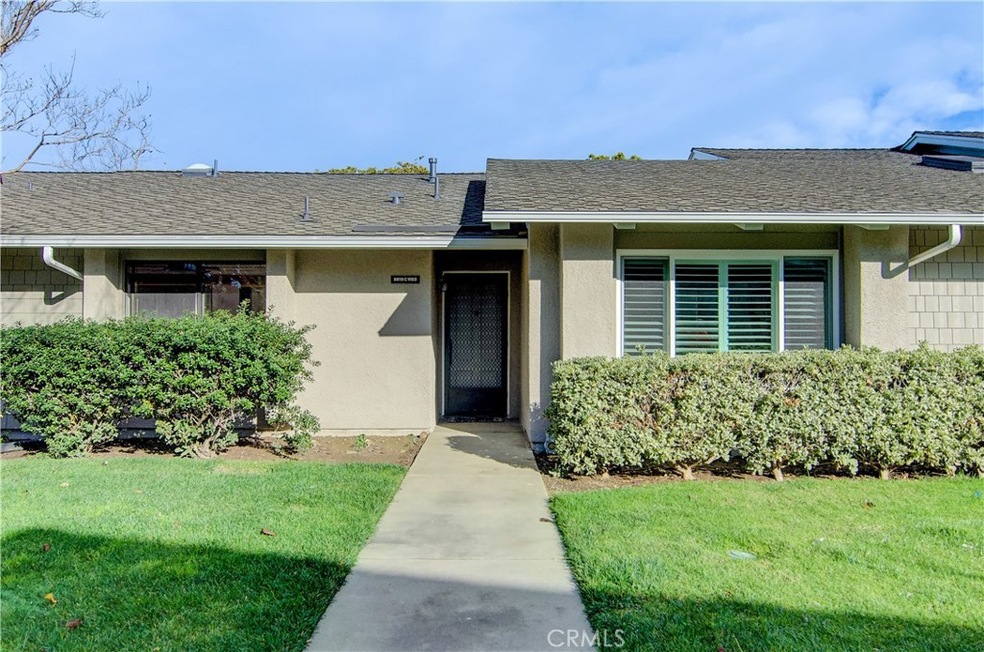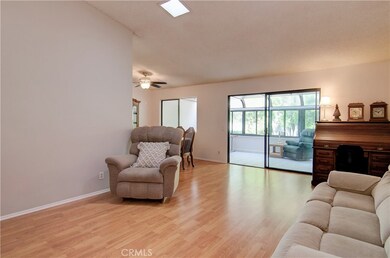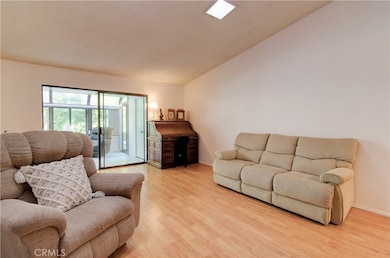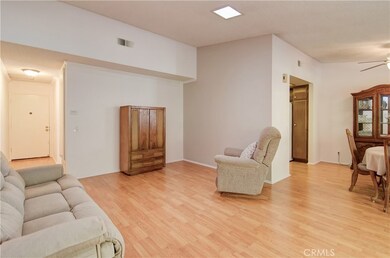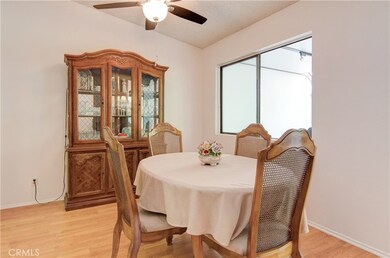
8815 Yuba Cir Unit 1103C Huntington Beach, CA 92646
Southeast NeighborhoodEstimated Value: $561,000 - $733,000
Highlights
- Fitness Center
- Heated Pool
- RV Parking in Community
- 24-Hour Security
- Senior Community
- Updated Kitchen
About This Home
As of March 2024COME HOME TO THIS BEAUTIFUL ONE BEDROOM SINGLE STORY CONDO WITH A LARGE SUNROOM LOCATED IN THE DESIRABLE COMMUNITY OF HUNTINGTON LANDMARK. THE FABOULOS SUN-ROOM PROVIDES EXTRA 246 SQ FT OF LIVING SPACE, TO A TOTAL OF 1,056 SQ FT. IT FEATURES RENOVATED BATHROOM, VAULTED CEILINGS, OPEN FLOOR PLAN, LAMINATE FLOORS, SKYLIGHTS IN KITCHEN AND BATHROOM, PRIVATE LOCATION WITH BEAUTIFUL VIEW OF THE TREES, AND MUCH MORE! THE COMMUNITY OFFERS RESORT STYLE LIVING WITH THE MANY AMENITIES, 2 HEATED SWIMMING POOLS AND SPA, PICKLE BALL AND TENNIS COURTS, PUTTING GREEN, SHUFFLE BOARD, GYM AND WEIGHT ROOM, CLUB HOUSE, GATED AND GUARDED COMMUNITY, CERAMIC ROOM, WOOD-SHOP, LIBRARY, BILLIARD ROOM, AND MANY ACTIVITIES FOR YOUR ENJOYMENT.
Last Agent to Sell the Property
RE/MAX Select One Brokerage Phone: 714-334-1773 License #01855695 Listed on: 01/05/2024

Property Details
Home Type
- Condominium
Est. Annual Taxes
- $4,347
Year Built
- Built in 1981
Lot Details
- Two or More Common Walls
- Block Wall Fence
HOA Fees
- $575 Monthly HOA Fees
Parking
- 1 Car Garage
- Parking Available
- Garage Door Opener
- Automatic Gate
Home Design
- Traditional Architecture
- Turnkey
- Slab Foundation
- Copper Plumbing
Interior Spaces
- 810 Sq Ft Home
- 1-Story Property
- Window Screens
- Living Room
- Dining Room
- Carpet
- Neighborhood Views
Kitchen
- Updated Kitchen
- Gas Range
- Microwave
- Dishwasher
- Disposal
Bedrooms and Bathrooms
- 1 Main Level Bedroom
- Remodeled Bathroom
- 1 Full Bathroom
Laundry
- Laundry Room
- Stacked Washer and Dryer
Home Security
Pool
- Heated Pool
- Spa
Outdoor Features
- Enclosed patio or porch
- Arizona Room
- Exterior Lighting
Utilities
- Forced Air Heating System
- Underground Utilities
- Natural Gas Connected
- Gas Water Heater
- Cable TV Available
Listing and Financial Details
- Legal Lot and Block 1 / DG
- Tax Tract Number 9436
- Assessor Parcel Number 93818166
Community Details
Overview
- Senior Community
- 1,238 Units
- Huntington Landmark Association, Phone Number (714) 960-5475
- Seabreeze HOA
- Huntington Landmark Townhomes Subdivision
- RV Parking in Community
Amenities
- Outdoor Cooking Area
- Community Barbecue Grill
- Picnic Area
- Clubhouse
- Banquet Facilities
- Billiard Room
- Meeting Room
- Card Room
- Recreation Room
Recreation
- Tennis Courts
- Pickleball Courts
- Sport Court
- Bocce Ball Court
- Fitness Center
- Community Pool
- Community Spa
Pet Policy
- Pets Allowed
Security
- 24-Hour Security
- Carbon Monoxide Detectors
Ownership History
Purchase Details
Home Financials for this Owner
Home Financials are based on the most recent Mortgage that was taken out on this home.Purchase Details
Home Financials for this Owner
Home Financials are based on the most recent Mortgage that was taken out on this home.Purchase Details
Home Financials for this Owner
Home Financials are based on the most recent Mortgage that was taken out on this home.Purchase Details
Purchase Details
Similar Homes in Huntington Beach, CA
Home Values in the Area
Average Home Value in this Area
Purchase History
| Date | Buyer | Sale Price | Title Company |
|---|---|---|---|
| Mcmahon Family Trust | $575,000 | Ticor Title | |
| Strait Lynda L | -- | First American Title Company | |
| Strait Lynda L | $235,000 | Lawyers Title | |
| Shields Kenneth Leroy | $165,000 | Lawyers Title Company | |
| Staniswalis Ida | -- | Chicago Title Co |
Mortgage History
| Date | Status | Borrower | Loan Amount |
|---|---|---|---|
| Previous Owner | Strait Lynda L | $219,000 | |
| Previous Owner | Strait Lynda L | $189,880 |
Property History
| Date | Event | Price | Change | Sq Ft Price |
|---|---|---|---|---|
| 03/25/2024 03/25/24 | Sold | $575,000 | -1.7% | $710 / Sq Ft |
| 01/25/2024 01/25/24 | Price Changed | $585,000 | -2.3% | $722 / Sq Ft |
| 01/05/2024 01/05/24 | For Sale | $599,000 | -- | $740 / Sq Ft |
Tax History Compared to Growth
Tax History
| Year | Tax Paid | Tax Assessment Tax Assessment Total Assessment is a certain percentage of the fair market value that is determined by local assessors to be the total taxable value of land and additions on the property. | Land | Improvement |
|---|---|---|---|---|
| 2024 | $4,347 | $359,129 | $270,341 | $88,788 |
| 2023 | $4,247 | $352,088 | $265,040 | $87,048 |
| 2022 | $4,136 | $345,185 | $259,843 | $85,342 |
| 2021 | $4,060 | $338,417 | $254,748 | $83,669 |
| 2020 | $4,033 | $334,947 | $252,135 | $82,812 |
| 2019 | $3,282 | $264,603 | $183,289 | $81,314 |
| 2018 | $3,232 | $259,415 | $179,695 | $79,720 |
| 2017 | $3,190 | $254,329 | $176,172 | $78,157 |
| 2016 | $3,055 | $249,343 | $172,718 | $76,625 |
| 2015 | $3,025 | $245,598 | $170,123 | $75,475 |
| 2014 | $2,962 | $240,788 | $166,791 | $73,997 |
Agents Affiliated with this Home
-
Patricia Vidal

Seller's Agent in 2024
Patricia Vidal
RE/MAX
(714) 334-1773
126 in this area
147 Total Sales
-
Marcial Vidal
M
Seller Co-Listing Agent in 2024
Marcial Vidal
RE/MAX
(714) 334-1407
106 in this area
119 Total Sales
-
Beth McCloskey

Buyer's Agent in 2024
Beth McCloskey
First Team Real Estate
(949) 933-1851
8 in this area
91 Total Sales
-
Allison Haney
A
Buyer Co-Listing Agent in 2024
Allison Haney
First Team Real Estate
4 in this area
29 Total Sales
Map
Source: California Regional Multiple Listing Service (CRMLS)
MLS Number: OC24002927
APN: 938-181-66
- 8815 Yuba Cir Unit 1102A
- 8933 Yolo Cir Unit 1308-A
- 8646 Butte Cir Unit 604B
- 8933 Amador Cir Unit 1316E
- 8933 Amador Cir Unit 1317C
- 8933 Amador Cir Unit 1316C
- 8686 Merced Cir Unit 1010A
- 20672 Kelvin Ln
- 8866 Tulare Dr Unit 301C
- 8565 Sierra Cir Unit 914C
- 20672 Chaucer Ln
- 8566 Colusa Cir Unit 901A
- 8777 Coral Springs Ct Unit 11B
- 8566 Larkhall Cir Unit 805C
- 8566 Larkhall Cir Unit 809D
- 8788 Coral Springs Ct Unit 206A
- 8566 Fallbrook Cir Unit C704B
- 20191 Imperial Cove Ln
- 20632 Egret Ln
- 21041 Shaw Ln
- 8815 Yuba Cir
- 8815 Yuba Cir Unit 1104A
- 8815 Yuba Cir Unit B-1103
- 8815 Yuba Cir Unit 1104D
- 8815 Yuba Cir Unit B-1101
- 8815 Yuba Cir Unit 1106-D
- 8815 Yuba Cir Unit D-1102
- 8815 Yuba Cir Unit D-1104
- 8815 Yuba Cir Unit 1102E
- 8815 Yuba Cir Unit C110
- 8815 Yuba Cir Unit 1103D
- 8815 Yuba Cir Unit 1104C
- 8815 Yuba Cir Unit 1103E
- 8815 Yuba Cir Unit 1102F
- 8815 Yuba Cir Unit 1103C
- 8815 Yuba Cir Unit 1103A
- 8815 Yuba Cir Unit 1102B
- 8815 Yuba Cir Unit 1103B
- 8815 Yuba Cir Unit 1102D
- 8815 Yuba Cir Unit 1101A
