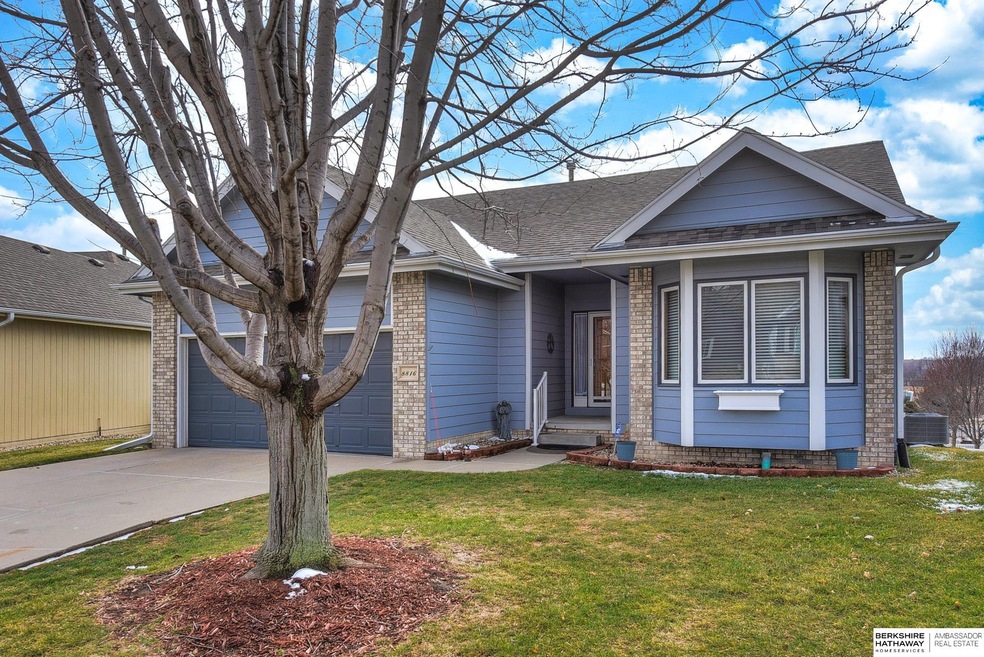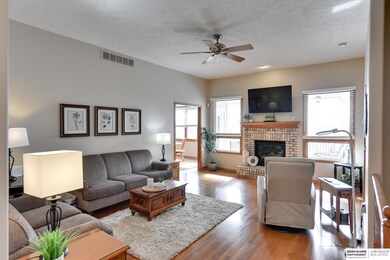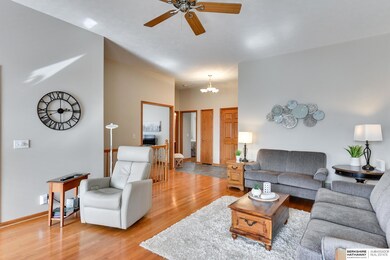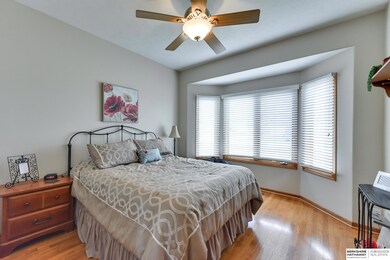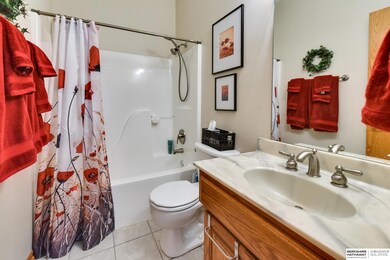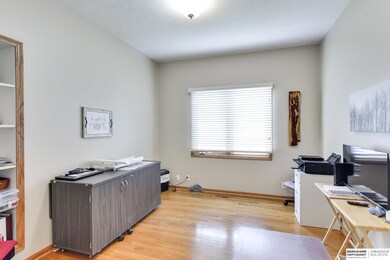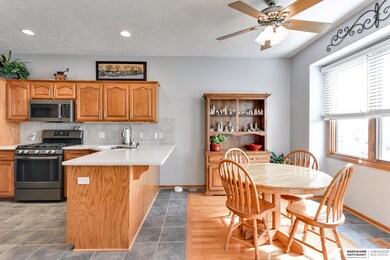
8816 S 100th St La Vista, NE 68128
Val Verde NeighborhoodHighlights
- Deck
- Raised Ranch Architecture
- Covered patio or porch
- Portal Elementary School Rated A
- Wood Flooring
- 2 Car Attached Garage
About This Home
As of May 2024Villa in Val Verde! Main floor has wood floors throughout, laundry, 2 bedrooms, an office, 2 bathrooms, a large living room and large eat-in kitchen with deck access. The master suite has access to the deck and a remodeled bathroom with double vanities. Walkout basement has a large family room, storage room, and a recently added bedroom and bathroom. Finally, step outside into your HUGE backyard that is maintenance free with your HOA that also covers trash and snow removal. This home is in great condition and is a must see!
Last Agent to Sell the Property
Realty ONE Group Sterling License #20210156 Listed on: 03/13/2024

Home Details
Home Type
- Single Family
Est. Annual Taxes
- $5,613
Year Built
- Built in 2002
Lot Details
- 0.36 Acre Lot
- Lot Dimensions are 43.1 x 210.2 x 31 x 111.9 x 165
- Partially Fenced Property
- Sprinkler System
HOA Fees
- $125 Monthly HOA Fees
Parking
- 2 Car Attached Garage
- Garage Door Opener
Home Design
- Raised Ranch Architecture
- Villa
- Composition Roof
- Concrete Perimeter Foundation
Interior Spaces
- Ceiling height of 9 feet or more
- Ceiling Fan
- Gas Log Fireplace
Kitchen
- Oven or Range
- <<microwave>>
- Dishwasher
- Disposal
Flooring
- Wood
- Carpet
- Ceramic Tile
- Luxury Vinyl Plank Tile
Bedrooms and Bathrooms
- 3 Bedrooms
- 3 Bathrooms
Finished Basement
- Walk-Out Basement
- Sump Pump
- Basement with some natural light
Outdoor Features
- Deck
- Covered patio or porch
Schools
- Portal Elementary School
- La Vista Middle School
- Papillion-La Vista High School
Utilities
- Forced Air Heating and Cooling System
- Heating System Uses Gas
- Water Purifier
- Phone Available
- Cable TV Available
Community Details
- Association fees include ground maintenance, snow removal, common area maintenance, trash
- Val Verde, Llc Association
- Val Verde Subdivision
Listing and Financial Details
- Assessor Parcel Number 011563589
Ownership History
Purchase Details
Home Financials for this Owner
Home Financials are based on the most recent Mortgage that was taken out on this home.Purchase Details
Home Financials for this Owner
Home Financials are based on the most recent Mortgage that was taken out on this home.Purchase Details
Home Financials for this Owner
Home Financials are based on the most recent Mortgage that was taken out on this home.Purchase Details
Home Financials for this Owner
Home Financials are based on the most recent Mortgage that was taken out on this home.Purchase Details
Similar Homes in the area
Home Values in the Area
Average Home Value in this Area
Purchase History
| Date | Type | Sale Price | Title Company |
|---|---|---|---|
| Deed | $362,000 | Ambassador Title Services | |
| Warranty Deed | $255,000 | Nebraska Land Title & Abstra | |
| Interfamily Deed Transfer | -- | Ot | |
| Corporate Deed | $177,000 | -- | |
| Warranty Deed | $15,000 | -- |
Mortgage History
| Date | Status | Loan Amount | Loan Type |
|---|---|---|---|
| Previous Owner | $0 | Commercial | |
| Previous Owner | $81,000 | No Value Available | |
| Previous Owner | $84,279 | New Conventional | |
| Previous Owner | $25,000 | Credit Line Revolving | |
| Previous Owner | $84,500 | Unknown | |
| Previous Owner | $21,228 | Unknown | |
| Previous Owner | $50,000 | No Value Available |
Property History
| Date | Event | Price | Change | Sq Ft Price |
|---|---|---|---|---|
| 05/03/2024 05/03/24 | Sold | $362,000 | +0.6% | $128 / Sq Ft |
| 03/13/2024 03/13/24 | Pending | -- | -- | -- |
| 03/13/2024 03/13/24 | For Sale | $360,000 | +41.2% | $127 / Sq Ft |
| 06/29/2018 06/29/18 | Sold | $255,000 | +2.0% | $130 / Sq Ft |
| 06/08/2018 06/08/18 | Pending | -- | -- | -- |
| 06/08/2018 06/08/18 | For Sale | $249,900 | -- | $128 / Sq Ft |
Tax History Compared to Growth
Tax History
| Year | Tax Paid | Tax Assessment Tax Assessment Total Assessment is a certain percentage of the fair market value that is determined by local assessors to be the total taxable value of land and additions on the property. | Land | Improvement |
|---|---|---|---|---|
| 2024 | $5,613 | $325,698 | $45,000 | $280,698 |
| 2023 | $5,613 | $277,676 | $43,000 | $234,676 |
| 2022 | $5,252 | $271,124 | $37,000 | $234,124 |
| 2021 | $5,558 | $255,070 | $32,000 | $223,070 |
| 2020 | $5,404 | $245,524 | $30,000 | $215,524 |
| 2019 | $5,110 | $232,309 | $28,000 | $204,309 |
| 2018 | $4,722 | $211,580 | $23,000 | $188,580 |
| 2017 | $4,339 | $194,451 | $23,000 | $171,451 |
| 2016 | $4,103 | $184,143 | $17,000 | $167,143 |
| 2015 | $4,077 | $183,466 | $17,000 | $166,466 |
| 2014 | $4,173 | $186,568 | $17,000 | $169,568 |
| 2012 | -- | $189,692 | $17,000 | $172,692 |
Agents Affiliated with this Home
-
Kerry McGrath

Seller's Agent in 2024
Kerry McGrath
Realty ONE Group Sterling
(402) 699-1003
1 in this area
30 Total Sales
-
Julie Daugherty-Braun

Buyer's Agent in 2024
Julie Daugherty-Braun
BHHS Ambassador Real Estate
(402) 669-0083
1 in this area
224 Total Sales
-
Jen Magilton

Seller's Agent in 2018
Jen Magilton
Better Homes and Gardens R.E.
(402) 212-1997
174 Total Sales
-
Leanne Sotak

Buyer's Agent in 2018
Leanne Sotak
BHHS Ambassador Real Estate
(402) 210-5598
1 in this area
263 Total Sales
Map
Source: Great Plains Regional MLS
MLS Number: 22405680
APN: 011563589
- 10055 Centennial Rd
- 8618 S 101st St
- Lot S 101st St
- 8506 S 102nd St
- 1011 Norton Dr
- 10003 S 100th Cir
- 8546 S 106th St
- 653 Reeves Cir
- 1206 Norton Dr
- 9724 S 103rd St
- 8127 S 105th St
- 805 W Centennial Rd
- 8215 S 107th St
- 10204 S 103rd St
- 10307 S 98th St
- 10301 S 97th St
- 10309 S 102nd St
- 10314 S 97th St
- 10313 S 97th St
- 10357 S 102nd St
