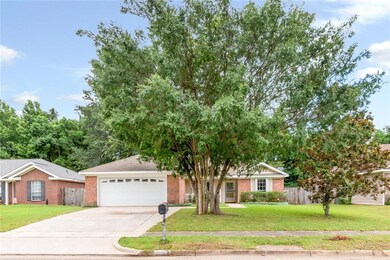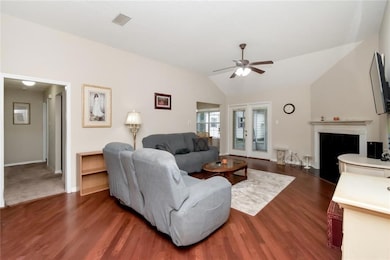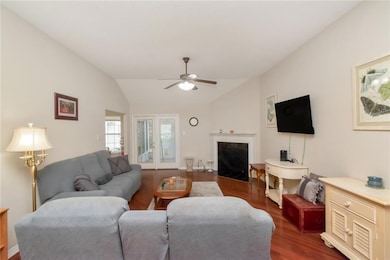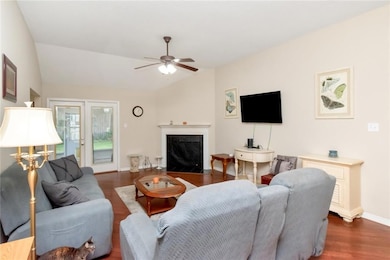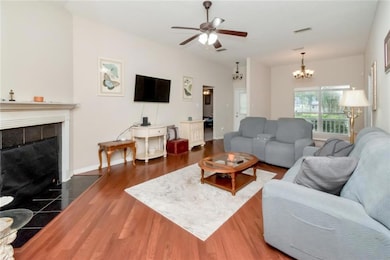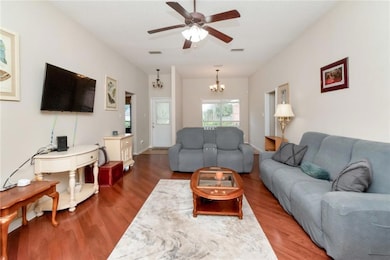8816 Spring Grove N Mobile, AL 36695
Warwick NeighborhoodEstimated payment $1,282/month
Highlights
- Vaulted Ceiling
- Traditional Architecture
- Great Room
- Hutchens Elementary School Rated 10
- Wood Flooring
- L-Shaped Dining Room
About This Home
Terrific location in popular Spring Grove near schools, shopping, hospitals, entertainment and more. This home features a split bedroom plan, vaulted and tray ceilings, a gas fireplace, a kitchen with a pantry and a breakfast room - all in an efficient layout. You will love relaxing on the screened porch and the convenience of the additional space in the storage building in the back yard. Smart HVAC was installed in 2023. Home has hurricane shutters and power to the shed. The alarm system covers the house, garage, and shed and has a front door camera and a side yard camera. The third bedroom is currently being used as an office. The home warranty will remain in effect until late 2027. New stove recently installed. The dining room area would make a great reading nook or play area.
Home Details
Home Type
- Single Family
Est. Annual Taxes
- $986
Year Built
- Built in 2007
Lot Details
- 7,863 Sq Ft Lot
- Lot Dimensions are 65x130x65x130
- Wood Fence
- Rectangular Lot
- Level Lot
- Back Yard Fenced
HOA Fees
- $16 Monthly HOA Fees
Parking
- 2 Car Attached Garage
- Parking Accessed On Kitchen Level
- Front Facing Garage
- Garage Door Opener
- Driveway Level
Home Design
- Traditional Architecture
- Slab Foundation
- Composition Roof
- Vinyl Siding
- Three Sided Brick Exterior Elevation
Interior Spaces
- 1,590 Sq Ft Home
- 1-Story Property
- Tray Ceiling
- Vaulted Ceiling
- Ceiling Fan
- Gas Log Fireplace
- Double Pane Windows
- Entrance Foyer
- Great Room
- L-Shaped Dining Room
- Breakfast Room
- Screened Porch
- Neighborhood Views
- Pull Down Stairs to Attic
Kitchen
- Walk-In Pantry
- Electric Range
- Range Hood
- Dishwasher
- Laminate Countertops
- Wood Stained Kitchen Cabinets
- Disposal
Flooring
- Wood
- Carpet
- Ceramic Tile
Bedrooms and Bathrooms
- 3 Main Level Bedrooms
- Walk-In Closet
- 2 Full Bathrooms
- Bathtub and Shower Combination in Primary Bathroom
Laundry
- Laundry in Mud Room
- Laundry on main level
- Electric Dryer Hookup
Location
- Property is near schools
- Property is near shops
Schools
- Hutchens/Dawes Elementary School
- Bernice J Causey Middle School
- Baker High School
Utilities
- Central Heating and Cooling System
- Heating System Uses Natural Gas
- Underground Utilities
- 220 Volts
- 110 Volts
- Gas Water Heater
- Cable TV Available
Additional Features
- Grip-Accessible Features
- Energy-Efficient Windows
- Outdoor Storage
Community Details
- Spring Grove Subdivision
Listing and Financial Details
- Home warranty included in the sale of the property
- Assessor Parcel Number 3401020002001051
Map
Home Values in the Area
Average Home Value in this Area
Tax History
| Year | Tax Paid | Tax Assessment Tax Assessment Total Assessment is a certain percentage of the fair market value that is determined by local assessors to be the total taxable value of land and additions on the property. | Land | Improvement |
|---|---|---|---|---|
| 2024 | $1,026 | $21,700 | $3,600 | $18,100 |
| 2023 | $996 | $41,920 | $7,200 | $34,720 |
| 2022 | $1,801 | $37,140 | $7,360 | $29,780 |
| 2021 | $1,588 | $32,740 | $7,360 | $25,380 |
| 2020 | $0 | $31,420 | $7,360 | $24,060 |
| 2019 | $0 | $15,700 | $0 | $0 |
| 2018 | $0 | $15,820 | $0 | $0 |
| 2017 | $0 | $15,180 | $0 | $0 |
| 2016 | -- | $15,320 | $0 | $0 |
| 2013 | -- | $15,360 | $0 | $0 |
Property History
| Date | Event | Price | List to Sale | Price per Sq Ft | Prior Sale |
|---|---|---|---|---|---|
| 10/07/2025 10/07/25 | Pending | -- | -- | -- | |
| 09/23/2025 09/23/25 | Price Changed | $225,000 | -1.3% | $142 / Sq Ft | |
| 08/22/2025 08/22/25 | Price Changed | $228,000 | -1.7% | $143 / Sq Ft | |
| 07/28/2025 07/28/25 | For Sale | $232,000 | +7.0% | $146 / Sq Ft | |
| 08/15/2023 08/15/23 | Sold | $216,750 | +2.2% | $136 / Sq Ft | View Prior Sale |
| 06/25/2023 06/25/23 | Pending | -- | -- | -- | |
| 06/23/2023 06/23/23 | For Sale | $212,000 | -- | $133 / Sq Ft |
Purchase History
| Date | Type | Sale Price | Title Company |
|---|---|---|---|
| Warranty Deed | $216,750 | None Listed On Document | |
| Warranty Deed | $76,000 | Slt | |
| Warranty Deed | -- | Slt |
Mortgage History
| Date | Status | Loan Amount | Loan Type |
|---|---|---|---|
| Open | $210,248 | New Conventional | |
| Previous Owner | $68,400 | New Conventional | |
| Previous Owner | $118,400 | Small Business Administration |
Source: Gulf Coast MLS (Mobile Area Association of REALTORS®)
MLS Number: 7612373
APN: 34-01-02-0-002-001.051
- 2196 Spring Grove E
- 8700 Irongate Way
- 2245 Spring Grove E
- 8924 Spring Grove N
- 8569 E Anvil Ct
- 8545 Brandy Oak Ct
- 8525 Gayla Ct
- 2364 Randlett Trace
- 1897 Burnham Ct
- 2006 E Clarke Rd
- 2155 Brittany Dr
- 1763 Harrington Way
- 1935 E Clarke Rd
- 1839 Kendall Ct
- 8601 Cottage Hill Rd
- 2200 O'Rourke Dr
- 2271 Carrington Dr
- 1675 Stonebridge Ct
- 0 Chapel Hill Ct Unit 7671872
- 1645 Dawes Rd

