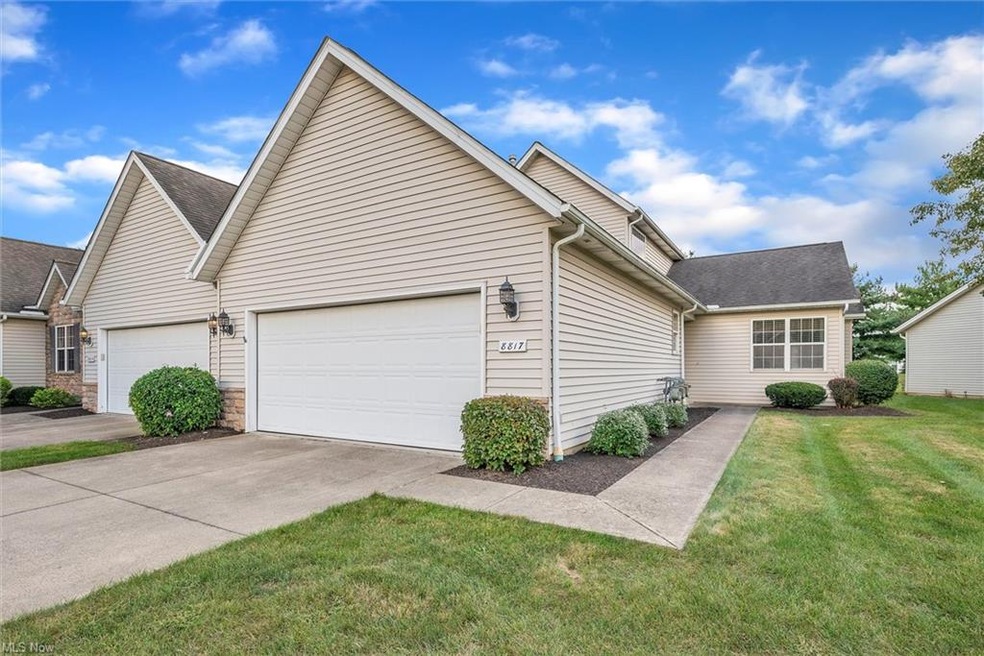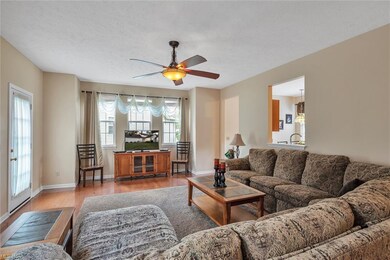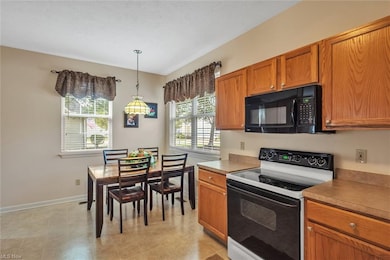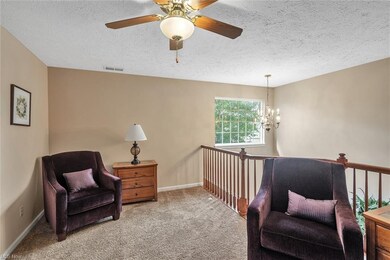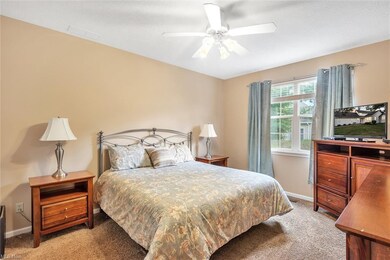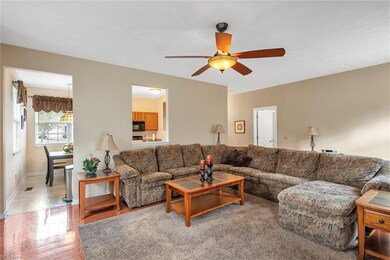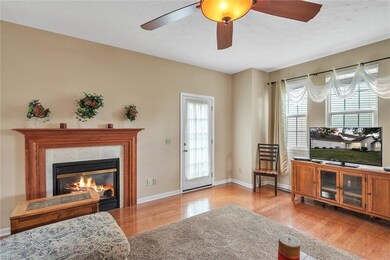8817 Roberts Ct Unit 19C Olmsted Falls, OH 44138
Highlights
- Colonial Architecture
- 2 Car Direct Access Garage
- Forced Air Heating and Cooling System
- 1 Fireplace
- Patio
About This Home
As of October 2021This first floor master cluster home in the Commons in the Falls is one of the largest in the neighborhood. There is a second master suite on the upper floor as well as a large loft area private enough to be used as an office or second living room. This wonderful property features spacious room sizes and ample storage, including a roomy garage. The large eat-in kitchen flows easily in the great room which includes a gas fireplace and a welcoming decor. This home has been lovingly maintained, and is situated on a cul-de-sac in this fantastic neighborhood. Schedule your private showing today and be in to enjoy all of the upcoming holidays!
Townhouse Details
Home Type
- Townhome
Est. Annual Taxes
- $5,045
Year Built
- Built in 2002
HOA Fees
- $10 Monthly HOA Fees
Parking
- 2 Car Direct Access Garage
Home Design
- Colonial Architecture
- Cluster Home
- Asphalt Roof
- Vinyl Construction Material
Interior Spaces
- 1,822 Sq Ft Home
- 2-Story Property
- 1 Fireplace
- Range
Bedrooms and Bathrooms
- 2 Bedrooms | 1 Main Level Bedroom
Laundry
- Laundry in unit
- Dryer
- Washer
Utilities
- Forced Air Heating and Cooling System
- Heating System Uses Gas
Additional Features
- Patio
- 1,708 Sq Ft Lot
Listing and Financial Details
- Assessor Parcel Number 291-26-342
Community Details
Overview
- $185 Annual Maintenance Fee
- Maintenance fee includes Exterior Building, Landscaping, Property Management, Reserve Fund, Snow Removal, Trash Removal
- Association fees include insurance
- Falls Condo Community
Pet Policy
- Pets Allowed
Ownership History
Purchase Details
Home Financials for this Owner
Home Financials are based on the most recent Mortgage that was taken out on this home.Purchase Details
Purchase Details
Home Financials for this Owner
Home Financials are based on the most recent Mortgage that was taken out on this home.Purchase Details
Purchase Details
Purchase Details
Home Financials for this Owner
Home Financials are based on the most recent Mortgage that was taken out on this home.Map
Home Values in the Area
Average Home Value in this Area
Purchase History
| Date | Type | Sale Price | Title Company |
|---|---|---|---|
| Fiduciary Deed | $210,000 | Ohio Real Title | |
| Interfamily Deed Transfer | -- | Attorney | |
| Survivorship Deed | $125,000 | Chicago Title Insurance Co | |
| Quit Claim Deed | -- | Attorney | |
| Interfamily Deed Transfer | -- | -- | |
| Warranty Deed | $157,000 | Southern Title |
Mortgage History
| Date | Status | Loan Amount | Loan Type |
|---|---|---|---|
| Previous Owner | $100,000 | Purchase Money Mortgage |
Property History
| Date | Event | Price | Change | Sq Ft Price |
|---|---|---|---|---|
| 10/22/2021 10/22/21 | Sold | $210,000 | -4.5% | $115 / Sq Ft |
| 10/06/2021 10/06/21 | Pending | -- | -- | -- |
| 10/03/2021 10/03/21 | Price Changed | $219,900 | -4.3% | $121 / Sq Ft |
| 09/30/2021 09/30/21 | For Sale | $229,900 | +83.9% | $126 / Sq Ft |
| 03/22/2013 03/22/13 | Sold | $125,000 | -10.7% | $69 / Sq Ft |
| 03/11/2013 03/11/13 | Pending | -- | -- | -- |
| 12/26/2012 12/26/12 | For Sale | $139,900 | -- | $77 / Sq Ft |
Tax History
| Year | Tax Paid | Tax Assessment Tax Assessment Total Assessment is a certain percentage of the fair market value that is determined by local assessors to be the total taxable value of land and additions on the property. | Land | Improvement |
|---|---|---|---|---|
| 2024 | $4,939 | $73,500 | $8,715 | $64,785 |
| 2023 | $5,418 | $66,680 | $6,650 | $60,030 |
| 2022 | $5,373 | $66,680 | $6,650 | $60,030 |
| 2021 | $5,323 | $66,680 | $6,650 | $60,030 |
| 2020 | $5,044 | $56,040 | $5,600 | $50,440 |
| 2019 | $4,492 | $160,100 | $16,000 | $144,100 |
| 2018 | $4,488 | $56,040 | $5,600 | $50,440 |
| 2017 | $4,002 | $45,860 | $4,590 | $41,270 |
| 2016 | $3,982 | $45,860 | $4,590 | $41,270 |
| 2015 | $3,934 | $45,860 | $4,590 | $41,270 |
| 2014 | $4,399 | $50,960 | $5,110 | $45,850 |
Source: MLS Now
MLS Number: 4321243
APN: 291-26-342
- 9036 Lindbergh Blvd
- 724 Wyleswood Dr
- 8638 Graham Cir
- 580 Merrimak Dr
- 537 Wyleswood Dr
- 543 Wyleswood Dr
- 575 Wyleswood Dr
- 549 Wyleswood Dr
- 591 Wyleswood Dr
- 585 Wyleswood Dr
- 597 Wyleswood Dr
- 597 Wyleswood Dr
- 8651 Lindbergh Blvd
- 347 Beeler Dr
- 23474 Grist Mill Ct Unit 1
- 431 Pattie Dr
- 8290 Metropolitan Blvd
- 31045 Blooming Ln
- 9760 Tannery Way
- 23135 Grist Mill Ct Unit 29C
