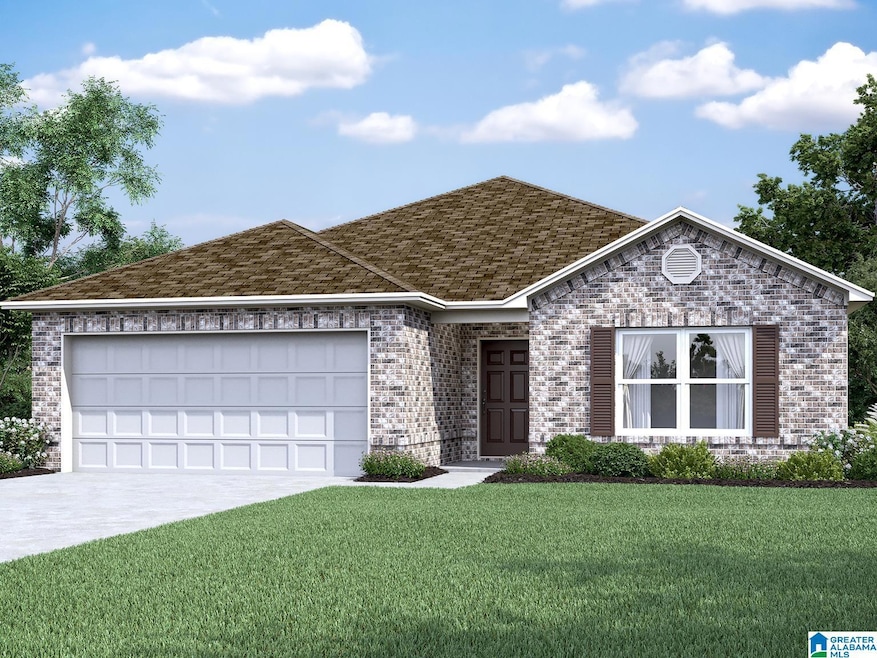
Highlights
- Attic
- Stainless Steel Appliances
- Laundry Room
- Covered patio or porch
- 2 Car Attached Garage
- 1-Story Property
About This Home
As of March 2025The gorgeous RC Fenway plan is full of curb appeal with its welcoming covered front porch and front yard landscaping. This home features an open floor plan with 3 bedrooms, 2 bathrooms, and an expansive family room. Also enjoy a cozy breakfast/dining area, and a beautiful kitchen fully equipped with energy-efficient appliances, generous counter space, and roomy pantry for snacking and delicious family meals. Plus, a covered entryway. *Photos are renderings and stock photos of a completed "RC Fenway" floorplan. Colors and finishes may vary and are subject to change*
Last Agent to Sell the Property
Lennar Homes Coastal Realty LL Listed on: 11/27/2024
Home Details
Home Type
- Single Family
Year Built
- Built in 2025 | Under Construction
HOA Fees
- $27 Monthly HOA Fees
Parking
- 2 Car Attached Garage
- Front Facing Garage
- Driveway
Home Design
- Brick Exterior Construction
- Slab Foundation
Interior Spaces
- 1,446 Sq Ft Home
- 1-Story Property
- Smooth Ceilings
- Combination Dining and Living Room
- Pull Down Stairs to Attic
Kitchen
- Stove
- Built-In Microwave
- Dishwasher
- Stainless Steel Appliances
- Laminate Countertops
- Disposal
Flooring
- Carpet
- Vinyl
Bedrooms and Bathrooms
- 3 Bedrooms
- 2 Full Bathrooms
- Bathtub and Shower Combination in Primary Bathroom
Laundry
- Laundry Room
- Laundry on main level
- Washer and Electric Dryer Hookup
Outdoor Features
- Covered patio or porch
Schools
- Leeds Elementary And Middle School
- Leeds High School
Utilities
- Central Heating and Cooling System
- Underground Utilities
- Electric Water Heater
Community Details
- Association fees include management fee
Listing and Financial Details
- Visit Down Payment Resource Website
- Tax Lot 10
Similar Homes in Leeds, AL
Home Values in the Area
Average Home Value in this Area
Property History
| Date | Event | Price | Change | Sq Ft Price |
|---|---|---|---|---|
| 03/06/2025 03/06/25 | Sold | $249,050 | 0.0% | $172 / Sq Ft |
| 11/27/2024 11/27/24 | Pending | -- | -- | -- |
| 11/27/2024 11/27/24 | For Sale | $249,050 | -- | $172 / Sq Ft |
Tax History Compared to Growth
Agents Affiliated with this Home
-

Seller's Agent in 2025
Caitlin Gagliano
Lennar Homes Coastal Realty LL
(205) 377-3433
12 in this area
220 Total Sales
-

Buyer's Agent in 2025
Katie Norman McWilliams
ARC Realty Vestavia
(205) 650-2037
33 in this area
628 Total Sales
Map
Source: Greater Alabama MLS
MLS Number: 21403815
- 8648 Mohring Place
- 8645 Mohring Place
- 8652 Mohring Place
- 8681 Mohring Place
- 1248 Maitland Rd
- 8616 Bryson Ln
- 1707 Dorrough Ave
- 1705 Bethel St
- 305 Charles Barkley Ct
- 2000 Oxford Cir
- 8445 Lanewood Cir
- 8621 Swafford Ave
- 8332 Cahaba Crossing Cir
- 8441 Thomas Ave
- 8684 Clarke Ln
- 1552 Sims St
- 1628 Brasher St NE
- 8613 Clarke Ln
- 1828 Lane Dr
- 1509 9th St NE
