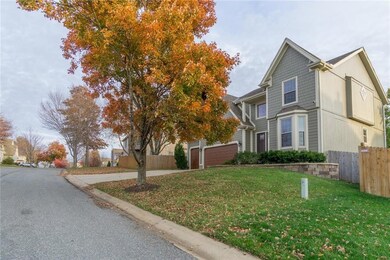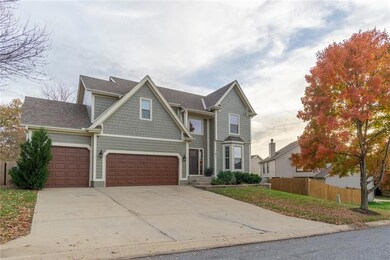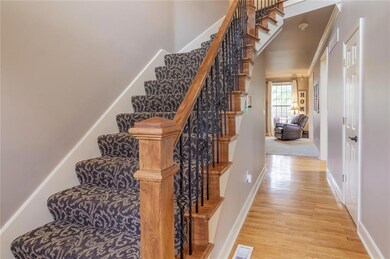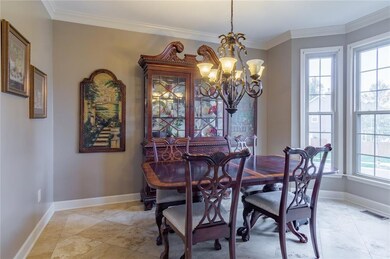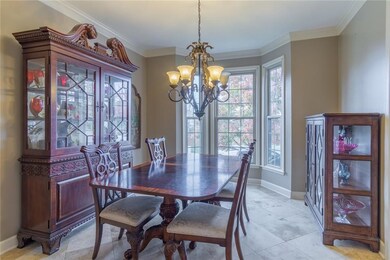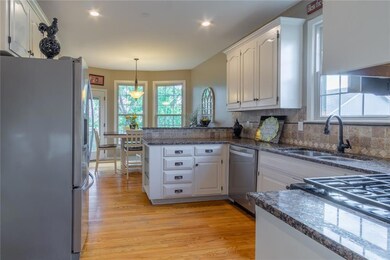
8817 W 125th St Overland Park, KS 66213
Nottingham NeighborhoodHighlights
- Deck
- Great Room with Fireplace
- Traditional Architecture
- Oak Hill Elementary School Rated A
- Recreation Room
- Wood Flooring
About This Home
As of September 2023This home is better than NEW!! Amazing location close to everything to shops and restaurants! Newer exterior paint and interior paint, Newer siding and all New windows! New beautiful garage doors, additional patio with built in fire pit, pergola, two yr old AC unit, Newer furnace, installed irrigation system, New fence, Newer Carpet except Master bedroom, finished lower level 5th bedroom is nonconforming, amazing bar fully equipped for social gatherings and walk out to large patio or go up to the deck get cozy with cup of coffee in privacy. Too much to list.... A Must see!!!
Last Agent to Sell the Property
Compass Realty Group License #SP00227312 Listed on: 07/14/2023

Home Details
Home Type
- Single Family
Est. Annual Taxes
- $4,359
Year Built
- Built in 1992
Lot Details
- 9,790 Sq Ft Lot
- Wood Fence
- Level Lot
- Sprinkler System
- Many Trees
HOA Fees
- $40 Monthly HOA Fees
Parking
- 3 Car Attached Garage
- Inside Entrance
- Front Facing Garage
Home Design
- Traditional Architecture
- Frame Construction
- Composition Roof
Interior Spaces
- 2-Story Property
- Ceiling Fan
- Fireplace With Gas Starter
- Great Room with Fireplace
- 2 Fireplaces
- Family Room
- Formal Dining Room
- Home Office
- Recreation Room
- Laundry on main level
Kitchen
- Breakfast Area or Nook
- Gas Range
- Dishwasher
- Kitchen Island
- Disposal
Flooring
- Wood
- Carpet
- Laminate
- Ceramic Tile
Bedrooms and Bathrooms
- 5 Bedrooms
Finished Basement
- Walk-Out Basement
- Fireplace in Basement
Home Security
- Home Security System
- Storm Doors
Schools
- Oak Hill Elementary School
- Blue Valley Nw High School
Additional Features
- Deck
- City Lot
- Forced Air Heating and Cooling System
Community Details
- Association fees include trash
- Pheasant Run Subdivision
Listing and Financial Details
- Assessor Parcel Number NP66360000-0035
- $181 special tax assessment
Ownership History
Purchase Details
Home Financials for this Owner
Home Financials are based on the most recent Mortgage that was taken out on this home.Purchase Details
Home Financials for this Owner
Home Financials are based on the most recent Mortgage that was taken out on this home.Purchase Details
Purchase Details
Home Financials for this Owner
Home Financials are based on the most recent Mortgage that was taken out on this home.Purchase Details
Purchase Details
Home Financials for this Owner
Home Financials are based on the most recent Mortgage that was taken out on this home.Similar Homes in Overland Park, KS
Home Values in the Area
Average Home Value in this Area
Purchase History
| Date | Type | Sale Price | Title Company |
|---|---|---|---|
| Warranty Deed | -- | Alliance Title | |
| Warranty Deed | -- | Alliance Nationwide Title | |
| Warranty Deed | -- | Accurate Title Company | |
| Quit Claim Deed | -- | Continental Title | |
| Sheriffs Deed | $232,822 | None Available | |
| Warranty Deed | -- | Chicago Title Insurance Co |
Mortgage History
| Date | Status | Loan Amount | Loan Type |
|---|---|---|---|
| Open | $384,000 | New Conventional | |
| Previous Owner | $260,000 | New Conventional | |
| Previous Owner | $150,000 | Credit Line Revolving | |
| Previous Owner | $188,550 | Adjustable Rate Mortgage/ARM |
Property History
| Date | Event | Price | Change | Sq Ft Price |
|---|---|---|---|---|
| 09/29/2023 09/29/23 | Sold | -- | -- | -- |
| 07/30/2023 07/30/23 | Pending | -- | -- | -- |
| 07/29/2023 07/29/23 | For Sale | $460,000 | 0.0% | $140 / Sq Ft |
| 07/28/2023 07/28/23 | Pending | -- | -- | -- |
| 07/28/2023 07/28/23 | For Sale | $460,000 | +4.5% | $140 / Sq Ft |
| 11/21/2022 11/21/22 | Sold | -- | -- | -- |
| 11/12/2022 11/12/22 | Pending | -- | -- | -- |
| 10/21/2022 10/21/22 | For Sale | $440,000 | -- | $134 / Sq Ft |
Tax History Compared to Growth
Tax History
| Year | Tax Paid | Tax Assessment Tax Assessment Total Assessment is a certain percentage of the fair market value that is determined by local assessors to be the total taxable value of land and additions on the property. | Land | Improvement |
|---|---|---|---|---|
| 2024 | $5,650 | $55,200 | $10,560 | $44,640 |
| 2023 | $4,814 | $46,299 | $10,560 | $35,739 |
| 2022 | $4,414 | $41,710 | $10,560 | $31,150 |
| 2021 | $4,189 | $37,513 | $8,800 | $28,713 |
| 2020 | $4,178 | $37,168 | $7,038 | $30,130 |
| 2019 | $3,997 | $34,810 | $5,047 | $29,763 |
| 2018 | $3,910 | $33,373 | $5,047 | $28,326 |
| 2017 | $3,801 | $31,878 | $5,047 | $26,831 |
| 2016 | $3,285 | $27,542 | $5,047 | $22,495 |
| 2015 | $3,168 | $26,473 | $5,047 | $21,426 |
| 2013 | -- | $23,655 | $5,047 | $18,608 |
Agents Affiliated with this Home
-
Teresa Brooks

Seller's Agent in 2023
Teresa Brooks
Compass Realty Group
(913) 963-9996
7 in this area
38 Total Sales
-
Romanny Santana
R
Buyer's Agent in 2023
Romanny Santana
Platinum Realty LLC
(913) 486-4346
1 in this area
40 Total Sales
-
Jeanette Mitchell

Seller Co-Listing Agent in 2022
Jeanette Mitchell
Compass Realty Group
(913) 530-2553
1 in this area
33 Total Sales
Map
Source: Heartland MLS
MLS Number: 2445124
APN: NP66360000-0035
- 12616 Slater Ln
- 12606 Slater St
- 12627 Slater Ln
- 9000 W 127th Terrace
- 8824 W 69th St
- 12407 England St
- 8901 W 128th St
- 12313 England St
- 12314 England St
- 12207 England St
- 12709 Grant St
- 9420 W 123rd St
- 12212 Hemlock St
- 12213 Grant Ln
- 12229 Carter St
- 9208 W 121st Terrace
- 12556 Farley St
- 8104 W 129th St
- 12117 Knox St
- 12100 Carter St

