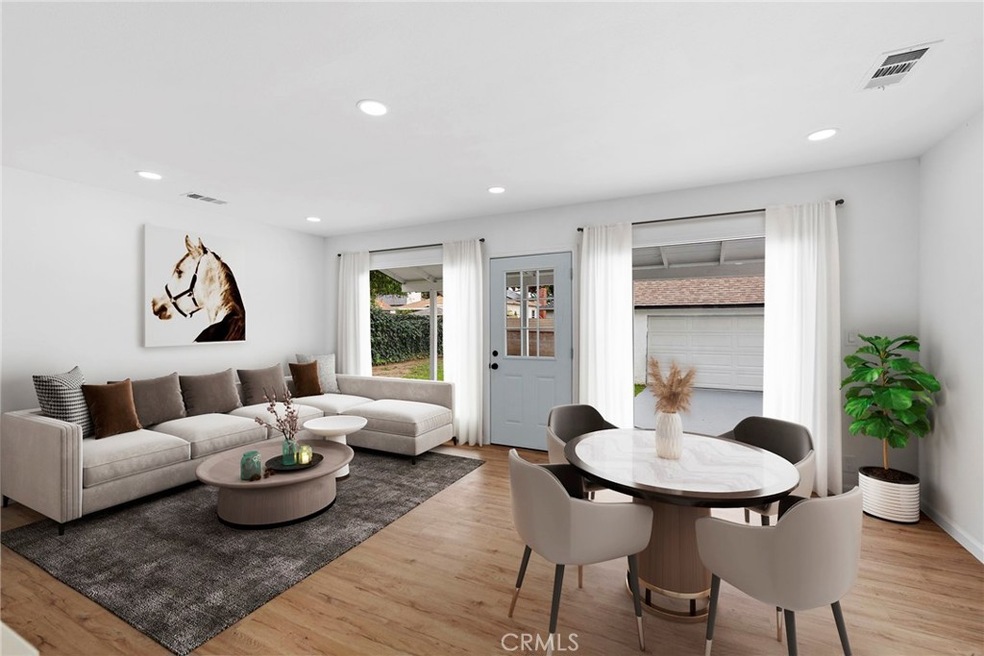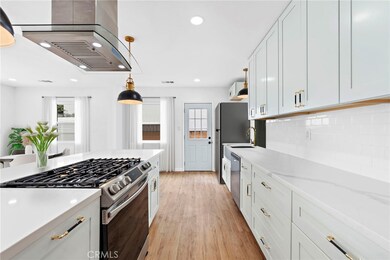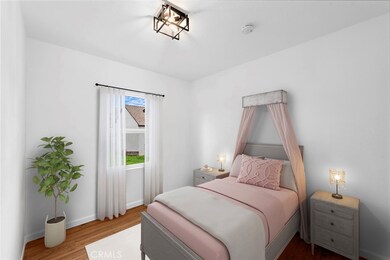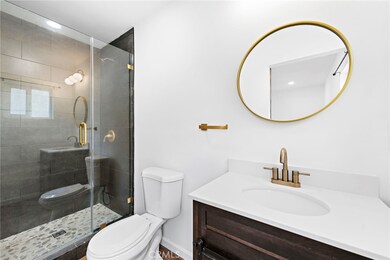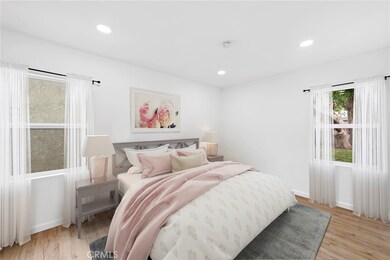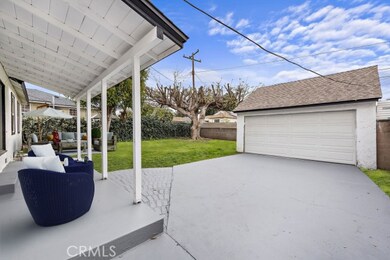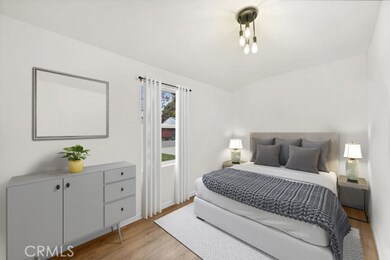
8818 Firebird Ave Whittier, CA 90605
Highlights
- Primary Bedroom Suite
- Main Floor Bedroom
- No HOA
- Updated Kitchen
- Private Yard
- Neighborhood Views
About This Home
As of April 2024Professional photos to come soonWelcome to your dream home nestled in the heart of Whittier just moments from the Whittier Greenway Trail and Laurel Park. This fully renovated home offers an irresistible blend of modern luxury and timeless charm. Boasting 3 bedrooms and 2 bathrooms, this newly renovated home is a true masterpiece. Step inside to discover an inviting open concept floorplan that seamlessly connects the living, dining, and kitchen areas, perfect for both entertaining guests and everyday living. The gorgeous upgraded kitchen is sure to impress with its sleek countertops, stylish cabinetry, and top-of-the-line appliances, making it a chef's paradise.The elegance continues into the bedrooms, where comfort meets sophistication. Retreat to the spacious master suite, complete with a beautifully appointed ensuite bathroom, offering a serene oasis to unwind after a long day. The rear yard features a detached 2-car garage and ample yard space, this home provides the perfect blend of indoor and outdoor living. Whether you're hosting summer barbecues or simply enjoying a quiet morning coffee in the sunshine, the possibilities are endless. Enjoy the convenience of nearby shops, restaurants, parks, and excellent schools, ensuring that every need is met. Downtown is just a short distance where you can enjoy fine dining, galleries, shopping and more !
Last Agent to Sell the Property
Hive Realty Brokerage Phone: 949-328-7205 License #01207960 Listed on: 03/14/2024
Home Details
Home Type
- Single Family
Est. Annual Taxes
- $7,585
Year Built
- Built in 1950 | Remodeled
Lot Details
- 5,713 Sq Ft Lot
- Private Yard
- Lawn
- Back and Front Yard
- Property is zoned WHR1YY
Parking
- 2 Car Garage
- Parking Available
- Driveway
Home Design
- Turnkey
Interior Spaces
- 1,034 Sq Ft Home
- 1-Story Property
- Family Room Off Kitchen
- Combination Dining and Living Room
- Vinyl Flooring
- Neighborhood Views
- Laundry Room
Kitchen
- Updated Kitchen
- Open to Family Room
- Eat-In Kitchen
- Breakfast Bar
- Dishwasher
- Kitchen Island
Bedrooms and Bathrooms
- 3 Main Level Bedrooms
- Primary Bedroom Suite
- Remodeled Bathroom
- Bathroom on Main Level
- 2 Full Bathrooms
- <<tubWithShowerToken>>
- Walk-in Shower
Outdoor Features
- Concrete Porch or Patio
- Exterior Lighting
Schools
- Laurel Elementary School
- East Whittier Middle School
- Whittier High School
Utilities
- Central Air
- Natural Gas Connected
- Cable TV Available
Additional Features
- No Interior Steps
- Suburban Location
Community Details
- No Home Owners Association
Listing and Financial Details
- Tax Lot 7
- Tax Tract Number 14820
- Assessor Parcel Number 8164017019
- $513 per year additional tax assessments
Ownership History
Purchase Details
Home Financials for this Owner
Home Financials are based on the most recent Mortgage that was taken out on this home.Purchase Details
Home Financials for this Owner
Home Financials are based on the most recent Mortgage that was taken out on this home.Similar Homes in Whittier, CA
Home Values in the Area
Average Home Value in this Area
Purchase History
| Date | Type | Sale Price | Title Company |
|---|---|---|---|
| Grant Deed | $788,500 | Fidelity National Title | |
| Interfamily Deed Transfer | -- | Alliance Title Company | |
| Interfamily Deed Transfer | -- | Alliance Title Company |
Mortgage History
| Date | Status | Loan Amount | Loan Type |
|---|---|---|---|
| Open | $630,800 | New Conventional | |
| Previous Owner | $142,000 | New Conventional | |
| Previous Owner | $166,000 | New Conventional |
Property History
| Date | Event | Price | Change | Sq Ft Price |
|---|---|---|---|---|
| 04/30/2024 04/30/24 | Sold | $788,500 | +5.3% | $763 / Sq Ft |
| 04/11/2024 04/11/24 | Pending | -- | -- | -- |
| 04/11/2024 04/11/24 | For Sale | $748,620 | -5.1% | $724 / Sq Ft |
| 04/03/2024 04/03/24 | Off Market | $788,500 | -- | -- |
| 03/28/2024 03/28/24 | For Sale | $748,620 | 0.0% | $724 / Sq Ft |
| 03/22/2024 03/22/24 | Pending | -- | -- | -- |
| 03/14/2024 03/14/24 | For Sale | $748,620 | +21.7% | $724 / Sq Ft |
| 05/19/2022 05/19/22 | Sold | $615,000 | +3.4% | $595 / Sq Ft |
| 05/04/2022 05/04/22 | Pending | -- | -- | -- |
| 04/27/2022 04/27/22 | For Sale | $595,000 | -- | $575 / Sq Ft |
Tax History Compared to Growth
Tax History
| Year | Tax Paid | Tax Assessment Tax Assessment Total Assessment is a certain percentage of the fair market value that is determined by local assessors to be the total taxable value of land and additions on the property. | Land | Improvement |
|---|---|---|---|---|
| 2024 | $7,585 | $639,845 | $511,876 | $127,969 |
| 2023 | $7,481 | $627,300 | $501,840 | $125,460 |
| 2022 | $2,246 | $153,413 | $63,233 | $90,180 |
| 2021 | $2,205 | $150,406 | $61,994 | $88,412 |
| 2019 | $2,172 | $145,947 | $60,156 | $85,791 |
| 2018 | $2,068 | $143,086 | $58,977 | $84,109 |
| 2016 | $1,967 | $137,532 | $56,688 | $80,844 |
| 2015 | $1,960 | $135,467 | $55,837 | $79,630 |
| 2014 | $1,943 | $132,815 | $54,744 | $78,071 |
Agents Affiliated with this Home
-
Susan Piazza

Seller's Agent in 2024
Susan Piazza
Hive Realty
(949) 201-7205
1 in this area
81 Total Sales
-
Nahed Benyamein

Buyer's Agent in 2024
Nahed Benyamein
Allstars Realty
(562) 755-0084
11 in this area
328 Total Sales
-
Helen Mazzotta
H
Seller's Agent in 2022
Helen Mazzotta
Preferred Home Brokers
(562) 400-5564
1 in this area
3 Total Sales
-
Ravindu Boopitiya

Buyer's Agent in 2022
Ravindu Boopitiya
Pellego, Inc
(949) 245-8361
1 in this area
119 Total Sales
Map
Source: California Regional Multiple Listing Service (CRMLS)
MLS Number: OC24050935
APN: 8164-017-019
- 8723 Laurel Ave
- 8614 Amsdell Ave
- 13762 Danbrook Dr
- 13723 Oak St
- 13526 Dunton Dr
- 8537 Painter Ave
- 13275 Helmer Dr
- 9246 Tarryton Ave
- 8366 Sargent Ave
- 8313 Washington Ave
- 13724 Mulberry Dr
- 13833 Ramona Dr
- 13924 2nd St
- 13239 Mulberry Dr
- 9545 Barkerville Ave
- 9551 Barkerville Ave
- 9610 Greening Ave
- 13414 Mystic St
- 8017 Greenleaf Ave
- 7948 Rhea Vista Dr
