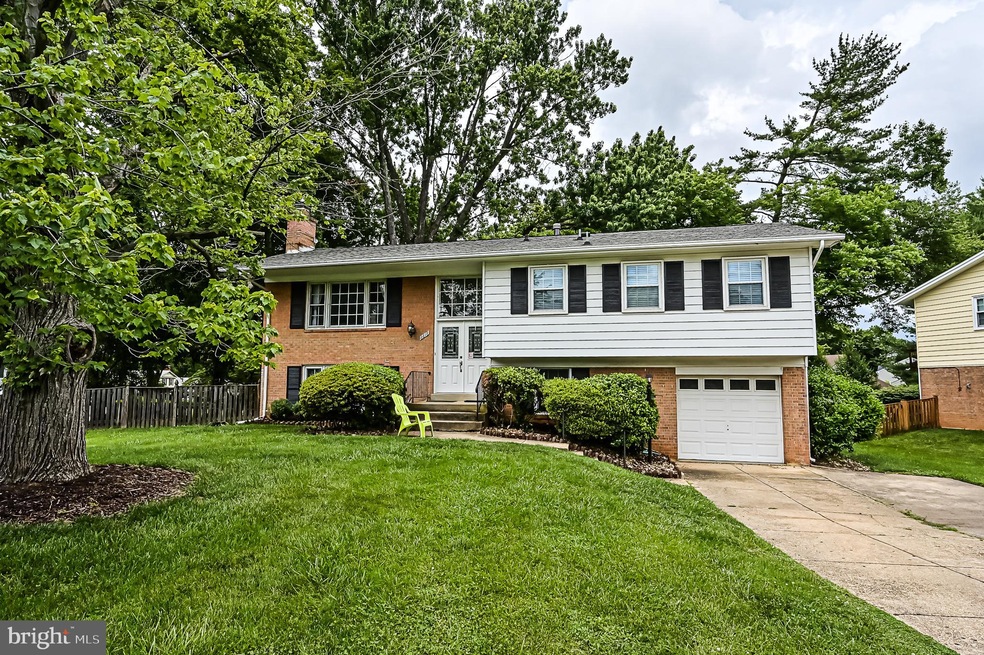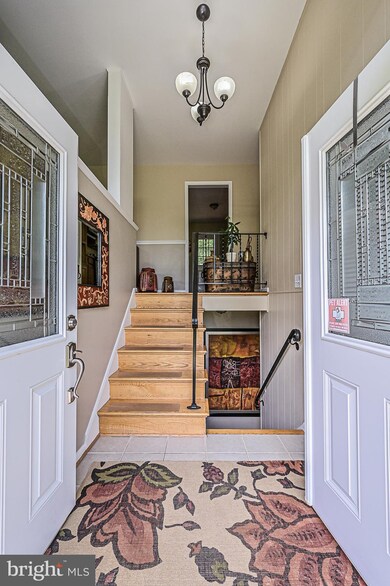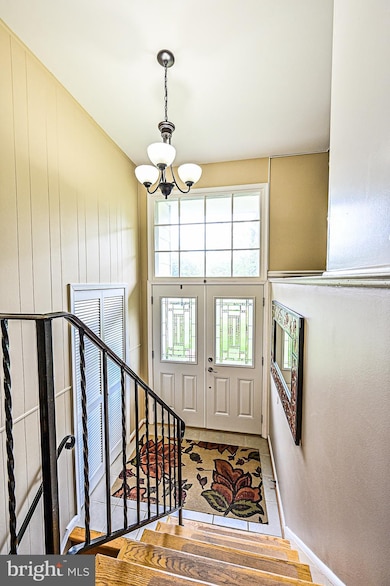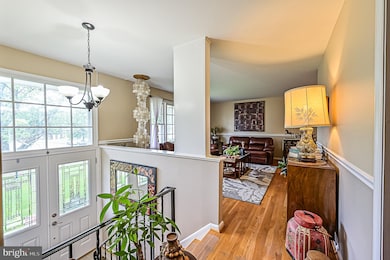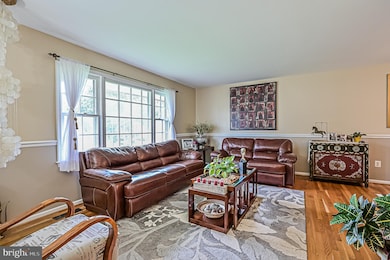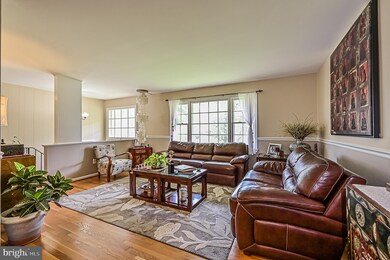
8818 Olympia Fields Ln Vienna, VA 22182
Tysons Corner NeighborhoodHighlights
- Eat-In Gourmet Kitchen
- View of Trees or Woods
- Recreation Room
- Westbriar Elementary School Rated A
- Deck
- Traditional Floor Plan
About This Home
As of August 2020LOCATION Alert! Sought after TYSONS GREEN. Just minutes walk to Spring Hill Metro Station, a few blocks to trails and to Westbriar ES. 2200 Sq Ft of quality living, this beautiful 4 BR/ 2.5 BA, 1 car garage home is set on a corner lot with plenty on sunlight. No detail was overlooked when this home was remodeled. Hard wood floors, granite countertops....stainless steel applicances....maple cabinets....a deck ready for entertaining....and so much more! Owner's pride can be seen all through out. Don't miss the childrens playroom, the mechanic's bay in the garage and, for the lady of the house, a finished space, that is just waiting to be transformed into the perfect She-shed. This could be the ONE, don't miss it.
Home Details
Home Type
- Single Family
Est. Annual Taxes
- $8,699
Year Built
- Built in 1966 | Remodeled in 2009
Lot Details
- 0.27 Acre Lot
- Privacy Fence
- Wood Fence
- Back Yard Fenced
- Corner Lot
- Backs to Trees or Woods
- Property is in very good condition
- Property is zoned 130, R-3(RESIDENTIAL 3 DU/AC
Parking
- 1 Car Direct Access Garage
- 2 Driveway Spaces
- Front Facing Garage
Property Views
- Woods
- Garden
Home Design
- Split Foyer
- Shingle Roof
- Composition Roof
- Metal Siding
Interior Spaces
- Property has 2 Levels
- Traditional Floor Plan
- Built-In Features
- Brick Wall or Ceiling
- Wood Burning Fireplace
- Fireplace Mantel
- Window Treatments
- Bay Window
- Window Screens
- French Doors
- Entrance Foyer
- Living Room
- Dining Room
- Recreation Room
- Storm Doors
Kitchen
- Eat-In Gourmet Kitchen
- Electric Oven or Range
- Cooktop
- Ice Maker
- Dishwasher
- Stainless Steel Appliances
- Disposal
Flooring
- Wood
- Carpet
- Ceramic Tile
Bedrooms and Bathrooms
- En-Suite Primary Bedroom
- En-Suite Bathroom
Laundry
- Laundry Room
- Laundry on lower level
- Dryer
- Washer
Improved Basement
- Walk-Out Basement
- Connecting Stairway
- Garage Access
- Exterior Basement Entry
- Shelving
- Natural lighting in basement
Outdoor Features
- Deck
- Enclosed patio or porch
- Exterior Lighting
- Shed
Schools
- Westbriar Elementary School
- Kilmer Middle School
- Marshall High School
Utilities
- Central Heating and Cooling System
- Heat Pump System
- Vented Exhaust Fan
- Natural Gas Water Heater
- Cable TV Available
Community Details
- No Home Owners Association
- Tysons Green Subdivision, Essex Floorplan
Listing and Financial Details
- Home warranty included in the sale of the property
- Tax Lot 43
- Assessor Parcel Number 0284 13 0043
Ownership History
Purchase Details
Home Financials for this Owner
Home Financials are based on the most recent Mortgage that was taken out on this home.Purchase Details
Home Financials for this Owner
Home Financials are based on the most recent Mortgage that was taken out on this home.Purchase Details
Map
Similar Homes in Vienna, VA
Home Values in the Area
Average Home Value in this Area
Purchase History
| Date | Type | Sale Price | Title Company |
|---|---|---|---|
| Deed | $772,000 | Lakeside Title Company | |
| Warranty Deed | $600,000 | -- | |
| Warranty Deed | $469,000 | -- |
Mortgage History
| Date | Status | Loan Amount | Loan Type |
|---|---|---|---|
| Open | $22,365 | FHA | |
| Open | $742,028 | FHA | |
| Closed | $742,775 | FHA | |
| Previous Owner | $480,000 | New Conventional |
Property History
| Date | Event | Price | Change | Sq Ft Price |
|---|---|---|---|---|
| 05/22/2025 05/22/25 | For Sale | $899,900 | +16.6% | $417 / Sq Ft |
| 08/19/2020 08/19/20 | Sold | $772,000 | 0.0% | $359 / Sq Ft |
| 06/19/2020 06/19/20 | For Sale | $772,000 | 0.0% | $359 / Sq Ft |
| 11/21/2014 11/21/14 | Rented | $3,000 | -3.2% | -- |
| 11/17/2014 11/17/14 | Under Contract | -- | -- | -- |
| 11/16/2014 11/16/14 | For Rent | $3,100 | +3.3% | -- |
| 11/13/2013 11/13/13 | Rented | $3,000 | -7.7% | -- |
| 11/02/2013 11/02/13 | Under Contract | -- | -- | -- |
| 06/19/2013 06/19/13 | For Rent | $3,250 | -- | -- |
Tax History
| Year | Tax Paid | Tax Assessment Tax Assessment Total Assessment is a certain percentage of the fair market value that is determined by local assessors to be the total taxable value of land and additions on the property. | Land | Improvement |
|---|---|---|---|---|
| 2024 | $10,447 | $901,780 | $431,000 | $470,780 |
| 2023 | $9,588 | $849,600 | $421,000 | $428,600 |
| 2022 | $9,141 | $799,360 | $406,000 | $393,360 |
| 2021 | $8,609 | $733,580 | $371,000 | $362,580 |
| 2020 | $8,761 | $740,260 | $371,000 | $369,260 |
| 2019 | $8,700 | $735,100 | $371,000 | $364,100 |
| 2018 | $8,127 | $706,720 | $356,000 | $350,720 |
| 2017 | $7,604 | $654,960 | $311,000 | $343,960 |
| 2016 | $7,861 | $678,550 | $311,000 | $367,550 |
| 2015 | $7,573 | $678,550 | $311,000 | $367,550 |
| 2014 | $7,171 | $643,980 | $301,000 | $342,980 |
Source: Bright MLS
MLS Number: VAFX1134732
APN: 0284-13-0043
- 1601 Palm Springs Dr
- 402 Old Courthouse Rd NE
- 1681 Drewlaine Dr
- 1605 Lupine Den Ct
- 9005 Ridge Ln
- 9012 Avis Ct
- 912 Fairway Dr NE
- 1731 Key Ln W
- 8861 Ashgrove House Ln
- 910 Fairway Dr NE
- 1510 Northern Neck Dr Unit 102
- 908 Fairway Dr NE
- 1104 Westbriar Ct NE
- 8878 Ashgrove House Ln
- 9149 Bois Ave
- 1471 Carrington Ridge Ln
- 103 Saint Andrews Dr NE
- 101 Oakmont Ct NE
- 8504 Jeffersonian Ct
- 1767 Proffit Rd
