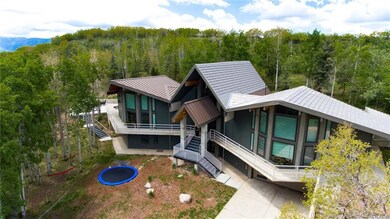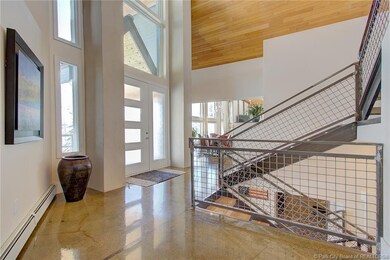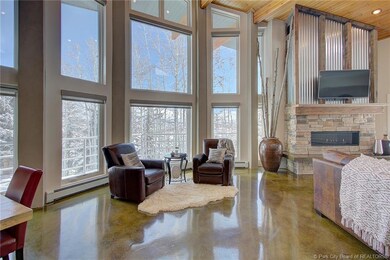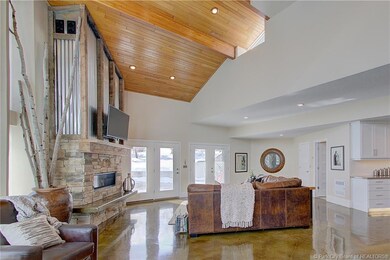
8819 Highfield Rd Park City, UT 84098
Highlights
- Views of Ski Resort
- Barn
- RV Garage
- Trailside School Rated 10
- Horse Property
- Solar Power System
About This Home
As of August 2018Nestled amongst mature Pine, Maple & Aspen trees on a 12+ Acre ridge lot in Silver Creek, this 4BD/4BA Mountain Industrial/Contemporary was completely remodeled in 2017. The ultra private main house, although barely visible from the road, enjoys beautiful views of both the Uinta & Wasatch Ranged. A new 2,880SF barn with an attached 2BD apartment makes for a convenient place to house guests, park your toys (full size RV) and/or locate your workshop. The large flat open pasture out back would be perfect for horses. Atop the lot, you'll find a small cabin from where you can take in 360-degree views of Park City and beyond - a special place for camping or hosting a picnic for friends and family during the warmer months. Other notable features: Park City Schools, New Solar Power System (owned), Zoned For Horses, Radiant Heat, Upgraded Electrical, Covered Shed, Circular Gated Driveway and much much more.
Last Agent to Sell the Property
KW Park City Keller Williams Real Estate License #8953806-SA00 Listed on: 03/01/2018

Home Details
Home Type
- Single Family
Est. Annual Taxes
- $5,680
Year Built
- Built in 1985 | Remodeled in 2017
Lot Details
- 12.02 Acre Lot
- Dirt Road
- South Facing Home
- Southern Exposure
- Property is Fully Fenced
- Landscaped
- Natural State Vegetation
- Secluded Lot
- Level Lot
- Few Trees
Parking
- 4 Car Garage
- Detached Carport Space
- Heated Garage
- Garage Door Opener
- Guest Parking
- RV Garage
Property Views
- Ski Resort
- Woods
- Trees
- Mountain
- Meadow
- Valley
Home Design
- Mountain Contemporary Architecture
- Slab Foundation
- Metal Roof
- Wood Siding
- Concrete Perimeter Foundation
- Metal Construction or Metal Frame
Interior Spaces
- 4,801 Sq Ft Home
- Multi-Level Property
- Vaulted Ceiling
- Ceiling Fan
- Gas Fireplace
- Great Room
- Family Room
- Formal Dining Room
- Home Office
- Loft
- Storage
- Fire and Smoke Detector
Kitchen
- Eat-In Kitchen
- Breakfast Bar
- Electric Range
- ENERGY STAR Qualified Refrigerator
- ENERGY STAR Qualified Dishwasher
- Disposal
Flooring
- Brick
- Stone
- Marble
- Tile
Bedrooms and Bathrooms
- 4 Bedrooms | 2 Main Level Bedrooms
- Primary Bedroom on Main
- 4 Full Bathrooms
- Dual Flush Toilets
Laundry
- Laundry Room
- Stacked Washer and Dryer
- ENERGY STAR Qualified Washer
Outdoor Features
- Horse Property
- Balcony
- Deck
- Patio
- Shed
Utilities
- Zoned Heating
- Boiler Heating System
- Pellet Stove burns compressed wood to generate heat
- Radiant Heating System
- Net Metering or Smart Meter
- Natural Gas Connected
- Well
- Gas Water Heater
- Water Softener is Owned
- Septic Tank
- High Speed Internet
- TV Antenna
Additional Features
- Solar Power System
- Barn
- Riding Trail
Listing and Financial Details
- Assessor Parcel Number SL-A-61
Community Details
Overview
- No Home Owners Association
- Silver Creek Subdivision
Recreation
- Horse Trails
- Trails
Ownership History
Purchase Details
Home Financials for this Owner
Home Financials are based on the most recent Mortgage that was taken out on this home.Purchase Details
Home Financials for this Owner
Home Financials are based on the most recent Mortgage that was taken out on this home.Purchase Details
Home Financials for this Owner
Home Financials are based on the most recent Mortgage that was taken out on this home.Purchase Details
Purchase Details
Home Financials for this Owner
Home Financials are based on the most recent Mortgage that was taken out on this home.Similar Homes in Park City, UT
Home Values in the Area
Average Home Value in this Area
Purchase History
| Date | Type | Sale Price | Title Company |
|---|---|---|---|
| Warranty Deed | -- | Us Title Insurance Agency | |
| Interfamily Deed Transfer | -- | Highland Title | |
| Warranty Deed | -- | Cornerstone Title Insurance | |
| Trustee Deed | $417,793 | -- | |
| Interfamily Deed Transfer | -- | Us Title | |
| Interfamily Deed Transfer | -- | Us Title |
Mortgage History
| Date | Status | Loan Amount | Loan Type |
|---|---|---|---|
| Open | $383,000 | New Conventional | |
| Open | $679,650 | New Conventional | |
| Previous Owner | $182,420 | New Conventional | |
| Previous Owner | $182,000 | New Conventional | |
| Previous Owner | $392,500 | New Conventional |
Property History
| Date | Event | Price | Change | Sq Ft Price |
|---|---|---|---|---|
| 05/19/2025 05/19/25 | Price Changed | $2,400,000 | -4.0% | -- |
| 05/19/2025 05/19/25 | For Sale | $2,500,000 | +4.4% | -- |
| 08/30/2018 08/30/18 | Sold | -- | -- | -- |
| 07/17/2018 07/17/18 | Pending | -- | -- | -- |
| 03/01/2018 03/01/18 | For Sale | $2,395,000 | -- | $499 / Sq Ft |
Tax History Compared to Growth
Tax History
| Year | Tax Paid | Tax Assessment Tax Assessment Total Assessment is a certain percentage of the fair market value that is determined by local assessors to be the total taxable value of land and additions on the property. | Land | Improvement |
|---|---|---|---|---|
| 2023 | $12,158 | $1,955,613 | $1,095,400 | $860,213 |
| 2022 | $23,975 | $3,421,112 | $1,095,400 | $2,325,712 |
| 2021 | $10,699 | $1,304,461 | $404,324 | $900,137 |
| 2020 | $18,591 | $2,105,691 | $471,270 | $1,634,421 |
| 2019 | $12,617 | $2,105,691 | $471,270 | $1,634,421 |
| 2018 | $8,600 | $956,838 | $272,520 | $684,318 |
| 2017 | $5,673 | $673,768 | $272,520 | $401,248 |
| 2016 | $5,680 | $623,026 | $272,520 | $350,506 |
| 2015 | $3,073 | $314,500 | $0 | $0 |
| 2013 | $3,238 | $314,500 | $0 | $0 |
Agents Affiliated with this Home
-
Paula Higman

Seller's Agent in 2025
Paula Higman
Coldwell Banker Realty (Park City-NewPark)
(435) 602-8228
8 in this area
58 Total Sales
-
Daniel Mondschein
D
Seller's Agent in 2018
Daniel Mondschein
KW Park City Keller Williams Real Estate
(435) 659-7635
1 in this area
16 Total Sales
-
Catherine Richards
C
Buyer's Agent in 2018
Catherine Richards
Engel & Volkers Park City
(435) 640-5682
5 in this area
57 Total Sales
-
Nancy Dalaska
N
Buyer Co-Listing Agent in 2018
Nancy Dalaska
Engel & Volkers Park City
(435) 744-7786
5 in this area
32 Total Sales
Map
Source: Park City Board of REALTORS®
MLS Number: 11801709
APN: SL-A-61
- 8819 Highfield Rd Unit 61
- 1228 E Oakridge Rd S
- 1271 Oakridge Rd S
- 1271 E Oakridge Rd S
- 1275 E Canyon Gate Rd Unit 31
- 1275 E Canyon Gate Rd
- 756 E Canyon Gate Rd
- 756 E Canyon Gate Rd Unit 63
- 9233 Spotted Owl Unit 26
- 9233 Spotted Owl
- 8156 N Highfield Rd Unit 82
- 2066 E Canyon Gate Rd Unit 74
- 2066 E Canyon Gate Rd
- 9506 Silver Creek Rd
- 2014 E Canyon Gate Rd
- 2014 E Canyon Gate Rd Unit 73
- 2738 Longspur Ln
- 9093 N Hidden Hill Loop
- 9025 N Hidden Hill Loop
- 7664 Whileaway Rd E





