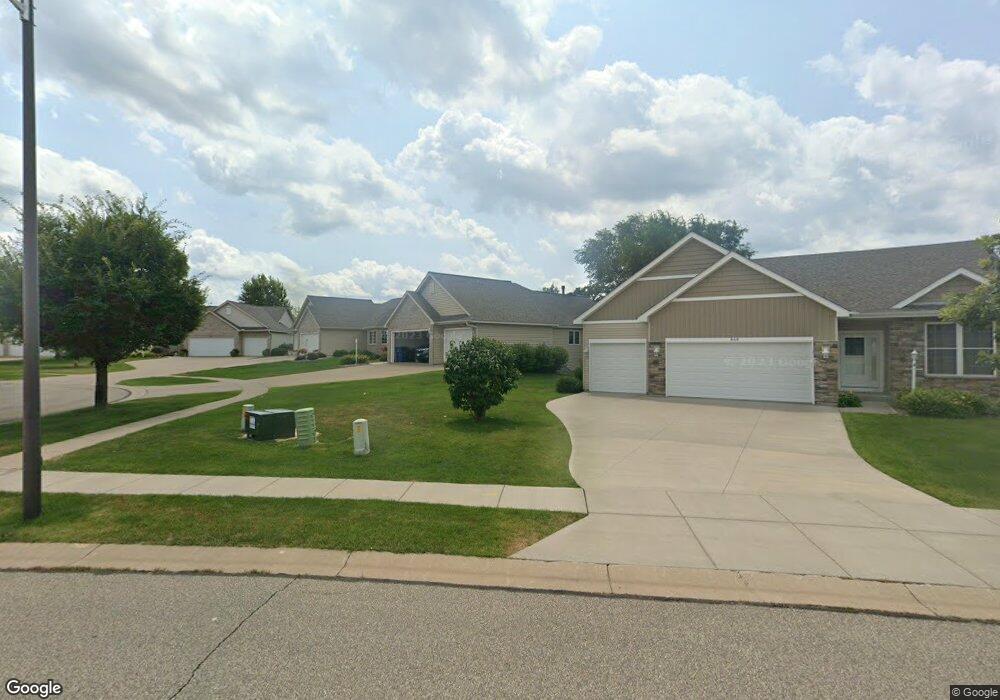882 Aurora Cir Red Wing, MN 55066
Estimated Value: $417,000 - $434,000
3
Beds
3
Baths
2,944
Sq Ft
$145/Sq Ft
Est. Value
About This Home
This home is located at 882 Aurora Cir, Red Wing, MN 55066 and is currently estimated at $427,738, approximately $145 per square foot. 882 Aurora Cir is a home located in Goodhue County with nearby schools including Burnside Elementary School, Sunnyside Elementary School, and Twin Bluff Middle School.
Ownership History
Date
Name
Owned For
Owner Type
Purchase Details
Closed on
Oct 5, 2021
Sold by
Augustin Jody
Bought by
Hill John J and Hill Sarah M
Current Estimated Value
Home Financials for this Owner
Home Financials are based on the most recent Mortgage that was taken out on this home.
Original Mortgage
$380,000
Outstanding Balance
$346,525
Interest Rate
2.8%
Mortgage Type
VA
Estimated Equity
$81,213
Purchase Details
Closed on
May 22, 2015
Sold by
Aim Enterprises Llc
Bought by
Augustin Jody
Purchase Details
Closed on
Aug 5, 2008
Sold by
Biermann Mark P and Biermann Bridget S
Bought by
Anderst Donna R
Purchase Details
Closed on
Oct 13, 2006
Sold by
Biermann Mark P and Biermann Bridget S
Bought by
Kelly Dennis P and Kelly Carol L
Home Financials for this Owner
Home Financials are based on the most recent Mortgage that was taken out on this home.
Original Mortgage
$154,000
Interest Rate
8.5%
Mortgage Type
Land Contract Argmt. Of Sale
Purchase Details
Closed on
Jun 24, 2004
Sold by
M B Development Inc
Bought by
Biermann Homes Inc
Create a Home Valuation Report for This Property
The Home Valuation Report is an in-depth analysis detailing your home's value as well as a comparison with similar homes in the area
Home Values in the Area
Average Home Value in this Area
Purchase History
| Date | Buyer | Sale Price | Title Company |
|---|---|---|---|
| Hill John J | $380,000 | Knight Barry Ttl United Llc | |
| Augustin Jody | $240,000 | Goodhue County Abstract | |
| Anderst Donna R | $304,000 | -- | |
| Kelly Dennis P | $304,000 | -- | |
| Biermann Mark P | $304,000 | -- | |
| Biermann Homes Inc | $49,800 | -- | |
| Hill John John | $380,000 | -- |
Source: Public Records
Mortgage History
| Date | Status | Borrower | Loan Amount |
|---|---|---|---|
| Open | Hill John J | $380,000 | |
| Previous Owner | Kelly Dennis P | $154,000 | |
| Closed | Hill John John | $380,000 |
Source: Public Records
Tax History Compared to Growth
Tax History
| Year | Tax Paid | Tax Assessment Tax Assessment Total Assessment is a certain percentage of the fair market value that is determined by local assessors to be the total taxable value of land and additions on the property. | Land | Improvement |
|---|---|---|---|---|
| 2025 | $5,508 | $421,500 | $50,000 | $371,500 |
| 2024 | $5,508 | $414,600 | $50,000 | $364,600 |
| 2023 | $2,712 | $389,600 | $50,000 | $339,600 |
| 2022 | $4,862 | $387,100 | $50,000 | $337,100 |
| 2021 | $4,010 | $331,300 | $55,000 | $276,300 |
| 2020 | $3,946 | $281,500 | $50,000 | $231,500 |
| 2019 | $3,834 | $260,600 | $50,000 | $210,600 |
| 2018 | $2,860 | $256,700 | $50,000 | $206,700 |
| 2017 | $2,784 | $209,900 | $30,000 | $179,900 |
| 2016 | $2,552 | $207,300 | $30,000 | $177,300 |
| 2015 | $2,678 | $200,200 | $30,000 | $170,200 |
| 2014 | -- | $196,800 | $36,000 | $160,800 |
Source: Public Records
Map
Nearby Homes
- 912 Aurora Cir
- 853 Aurora Cir
- 980 Aurora Cir
- 4739 Big Sky Ct
- 921 Snowbird Dr
- 4786 Mount Hood Ln
- 906 Snowbird Dr
- 135 Kingswood Dr
- 910 Snowbird Dr
- 914 Snowbird Dr
- 1056 Birch Ave
- 4958 Chalet Ct
- 4976 Chalet Ct
- 168 Johnson Ave
- 453 Spring Creek Rd S
- 5542 Cannon Dale Ct
- 3557 Skyline Dr
- 3560 Graves Dr
- 131 Rose Ave
- 128 Charles Ave
- 886 Aurora Cir
- 868 Aurora Cir
- Lot 21 & 22 Aurora Cir
- 864 Aurora Cir
- Lot 22 Blk 2 Aurora Cir
- 898 Aurora Cir
- 850 Aurora Cir
- 904 Aurora Cir
- 889 Aspen Ave
- Lot 9 Blk 1 Aurora Cir
- 857 Aurora Cir
- 909 Aspen Ave
- 916 Aurora Cir
- Lot 24 Blk Aurora Cir
- 846 Aurora Cir
- Lot 22 Blk Aurora Cir
- Lot 10 Blk Aurora Cir
- Lot 23 Blk Aurora Cir
- Lot 21 Blk Aurora Cir
- 931 Aurora Cir
