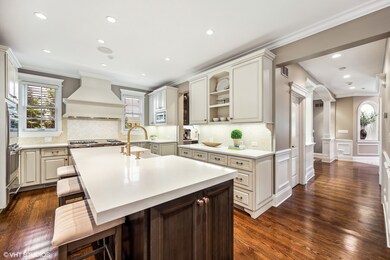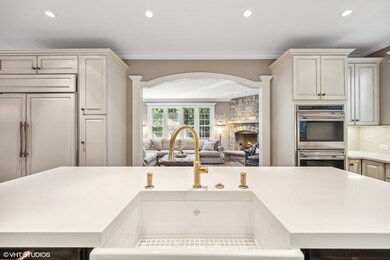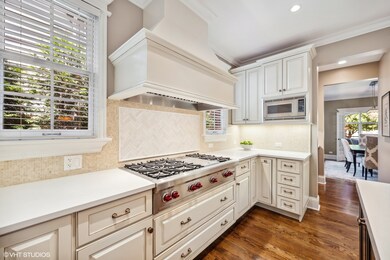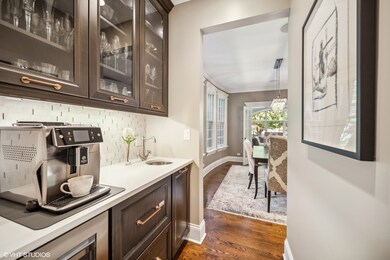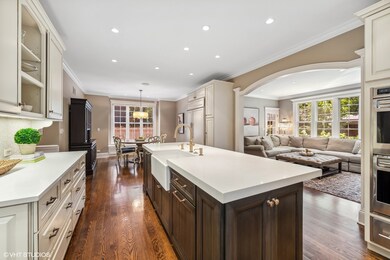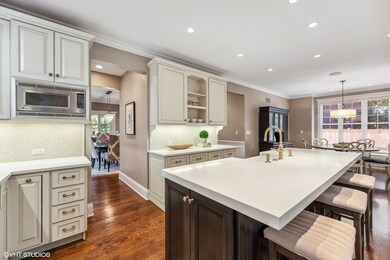
882 Elm St Winnetka, IL 60093
Highlights
- Heated Floors
- Open Floorplan
- Fireplace in Primary Bedroom
- The Skokie School Rated A
- Landscaped Professionally
- 1-minute walk to Dwyer Park
About This Home
As of August 2023Rare opportunity to find this updated newer construction brick classic in the heart of town on a deep (187') lot! Walk-to-everything: restaurants, shops, parks/playgrounds, K-8 schools and train are all steps away from this fresh, bright and stylized spacious 4+1 bedroom/5.2 bathroom home with extensive 2022 updates throughout! Built to the highest standard, the open floor plan, hardwood floors, stunning custom mill work, lofty ceilings and wide hallways make this a must-see! Dramatic double height foyer with wainscoting and sweeping staircase. Lovely living room boasts a handsome gas fireplace, floor to ceiling windows with french doors to the separate formal dining room with gorgeous curved bow windows and stylish butlers pantry and wet bar connecting it to the updated and bright kitchen. 2022 remodeled kitchen offers large gleaming quartz island with seating, high-end appliances including 2 dishwashers, and a fabulous adjacent breakfast area. Kitchen opens to a fantastic family room streaming with light featuring a gorgeous masonry fireplace and french door to the patio with fabulous views of the private fenced gardens. A perfect mudroom with bench and cubbies entered from the rear with a mudroom powder room as well as a formal powder room off the main hallway and a stunning first floor private office with custom built-ins and double french doors. Upstairs, a wide hallway leads to a large, tranquil primary suite with welcoming fireplace, spacious dual walk-in-closets and large bathroom with radiant heat floors, jetted Neptune tub and separate walk-in shower. Three good sized bedrooms all with spacious closets and en-suite bathrooms with heated floors plus a bright updated 2nd floor laundry with pull-down stairs to access attic storage. The huge lower level offers all kinds of fun with high ceilings, a large recreation area with a fireplace, a wet bar with a beverage center, plus a spacious bonus 5th bedroom with full bathroom and ample storage. The professionally landscaped deep lot offers a fabulous sun filled south facing fully fenced backyard with plenty of space for summer outdoor living day or night as it includes wonderful moonlighting as well as a brick two-car garage with custom wood door and 2 car parking pad/turning space. An absolute must-see in the heart of town in desirable Crow Island location. First showings start Friday July 21st.
Home Details
Home Type
- Single Family
Est. Annual Taxes
- $34,271
Year Built
- Built in 2008
Lot Details
- 9,583 Sq Ft Lot
- Lot Dimensions are 50x188
- Fenced Yard
- Landscaped Professionally
Parking
- 2 Car Detached Garage
- Garage Door Opener
- Brick Driveway
- Parking Space is Owned
Home Design
- Traditional Architecture
- Brick or Stone Mason
- Asphalt Roof
- Concrete Perimeter Foundation
Interior Spaces
- 3,526 Sq Ft Home
- 2-Story Property
- Open Floorplan
- Wet Bar
- Bar Fridge
- Historic or Period Millwork
- Ceiling height of 9 feet or more
- Wood Burning Fireplace
- Gas Log Fireplace
- Mud Room
- Entrance Foyer
- Family Room with Fireplace
- 4 Fireplaces
- Living Room with Fireplace
- Breakfast Room
- Formal Dining Room
- Home Office
- Recreation Room
- Home Security System
Kitchen
- <<doubleOvenToken>>
- <<microwave>>
- High End Refrigerator
- Dishwasher
- Wine Refrigerator
- Disposal
Flooring
- Wood
- Heated Floors
Bedrooms and Bathrooms
- 4 Bedrooms
- 5 Potential Bedrooms
- Fireplace in Primary Bedroom
- Walk-In Closet
- Dual Sinks
- <<bathWithWhirlpoolToken>>
Laundry
- Laundry Room
- Laundry on upper level
- Dryer
- Washer
Finished Basement
- Basement Fills Entire Space Under The House
- Sump Pump
- Fireplace in Basement
- Finished Basement Bathroom
Schools
- Crow Island Elementary School
- Carleton W Washburne Middle School
- New Trier Twp High School Northfield/Wi
Utilities
- Forced Air Zoned Heating and Cooling System
- Heating System Uses Natural Gas
- 200+ Amp Service
- Cable TV Available
Additional Features
- Brick Porch or Patio
- Property is near a park
Ownership History
Purchase Details
Home Financials for this Owner
Home Financials are based on the most recent Mortgage that was taken out on this home.Purchase Details
Home Financials for this Owner
Home Financials are based on the most recent Mortgage that was taken out on this home.Purchase Details
Home Financials for this Owner
Home Financials are based on the most recent Mortgage that was taken out on this home.Purchase Details
Purchase Details
Similar Homes in Winnetka, IL
Home Values in the Area
Average Home Value in this Area
Purchase History
| Date | Type | Sale Price | Title Company |
|---|---|---|---|
| Warranty Deed | $1,950,000 | None Listed On Document | |
| Warranty Deed | $1,352,000 | Chicago Title Insurance Comp | |
| Quit Claim Deed | -- | Cti | |
| Quit Claim Deed | -- | None Available | |
| Warranty Deed | $665,000 | Ticor |
Mortgage History
| Date | Status | Loan Amount | Loan Type |
|---|---|---|---|
| Open | $1,356,406 | New Conventional | |
| Closed | $1,500,000 | New Conventional | |
| Previous Owner | $811,200 | New Conventional | |
| Previous Owner | $500,000 | Credit Line Revolving | |
| Previous Owner | $378,500 | New Conventional | |
| Previous Owner | $825,000 | Unknown | |
| Previous Owner | $1,155,000 | Unknown | |
| Previous Owner | $190,000 | Credit Line Revolving |
Property History
| Date | Event | Price | Change | Sq Ft Price |
|---|---|---|---|---|
| 08/25/2023 08/25/23 | Sold | $1,950,000 | +8.4% | $553 / Sq Ft |
| 07/24/2023 07/24/23 | Pending | -- | -- | -- |
| 07/19/2023 07/19/23 | For Sale | $1,799,000 | +33.1% | $510 / Sq Ft |
| 06/22/2016 06/22/16 | Sold | $1,352,000 | -2.4% | $383 / Sq Ft |
| 04/09/2016 04/09/16 | Pending | -- | -- | -- |
| 04/04/2016 04/04/16 | Price Changed | $1,385,000 | -2.8% | $393 / Sq Ft |
| 03/13/2016 03/13/16 | Price Changed | $1,425,000 | -2.7% | $404 / Sq Ft |
| 02/01/2016 02/01/16 | Price Changed | $1,465,000 | -1.0% | $415 / Sq Ft |
| 12/03/2015 12/03/15 | For Sale | $1,480,000 | -- | $420 / Sq Ft |
Tax History Compared to Growth
Tax History
| Year | Tax Paid | Tax Assessment Tax Assessment Total Assessment is a certain percentage of the fair market value that is determined by local assessors to be the total taxable value of land and additions on the property. | Land | Improvement |
|---|---|---|---|---|
| 2024 | $36,788 | $162,001 | $25,713 | $136,288 |
| 2023 | $34,610 | $162,001 | $25,713 | $136,288 |
| 2022 | $34,610 | $162,001 | $25,713 | $136,288 |
| 2021 | $34,271 | $135,385 | $16,830 | $118,555 |
| 2020 | $33,784 | $135,385 | $16,830 | $118,555 |
| 2019 | $33,516 | $147,158 | $16,830 | $130,328 |
| 2018 | $31,605 | $135,200 | $14,960 | $120,240 |
| 2017 | $31,428 | $135,200 | $14,960 | $120,240 |
| 2016 | $29,933 | $135,200 | $14,960 | $120,240 |
| 2015 | $25,586 | $103,993 | $12,388 | $91,605 |
| 2014 | $26,751 | $111,116 | $12,388 | $98,728 |
| 2013 | $28,223 | $122,904 | $12,388 | $110,516 |
Agents Affiliated with this Home
-
Paige Dooley

Seller's Agent in 2023
Paige Dooley
Compass
(847) 609-0963
171 in this area
307 Total Sales
-
Jacklyn Pepoon

Buyer's Agent in 2023
Jacklyn Pepoon
Compass
(847) 400-6641
2 in this area
105 Total Sales
-
A
Seller's Agent in 2016
Alla Kimbarovsky
@ Properties
-
Blanche Romey

Buyer's Agent in 2016
Blanche Romey
@ Properties
2 in this area
9 Total Sales
Map
Source: Midwest Real Estate Data (MRED)
MLS Number: 11835394
APN: 05-20-210-020-0000
- 567 Provident Ave
- 891 Spruce St
- 640 Winnetka Mews Unit 105
- 650 Winnetka Mews Unit 311
- 390 Birch St
- 803 Pine St
- 824 Humboldt Ave
- 917 Willow Rd
- 605 Lincoln Ave
- 674 Foxdale Ave
- 384 Provident Ave
- 880 Willow Rd
- 886 Willow Rd
- 730 Oak St Unit 730
- 646 Prospect Ave
- 380 Green Bay Rd Unit 4D
- 1101 Oak St
- 720 Willow Rd
- 1166 Cherry St
- 600 Ash St

