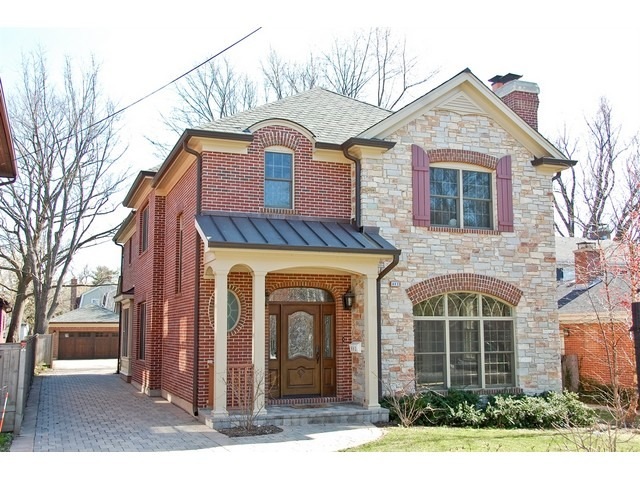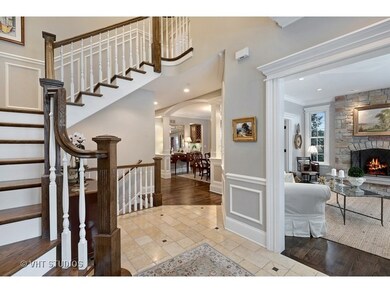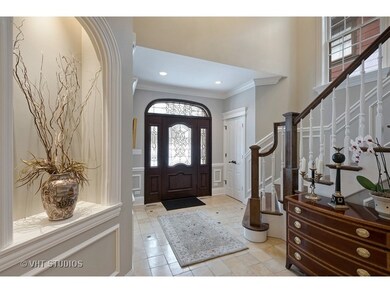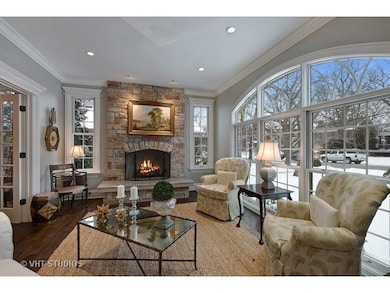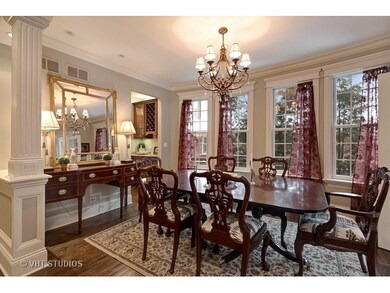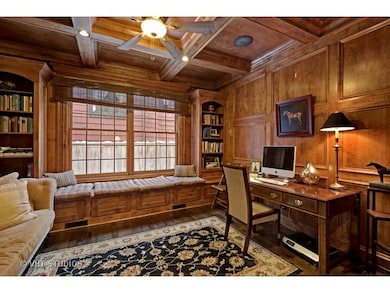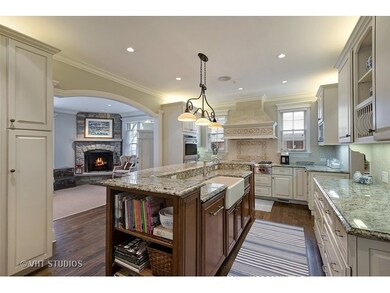
882 Elm St Winnetka, IL 60093
Highlights
- Landscaped Professionally
- Recreation Room
- <<bathWithWhirlpoolToken>>
- The Skokie School Rated A
- Traditional Architecture
- 1-minute walk to Dwyer Park
About This Home
As of August 2023Newer, spacious home within walking distance to Metra, excellent schools, great area of many activities, close to parks, shops, schools, restaurants, golf, tennis, playfields, Lake Michigan, Botanical Gardens, Ravinia, expressway. 5 grand en-suits, kitchen opened to family room, kitchen island with breakfast bar, breakfast table area & butler's pantry, 2 dishwashers, double oven with warmer, 6 burners cooktop by Wolf, sub-zero refrigerator, wood panelled library, mud room, beautiful dinning room, spacious master suite with his & hers fully organized walk-in closets & gorgeous fireplace, laundry room on 2nd level, good size attic, great backyard, 2 car detached garage, plus extra parking space next to garage, gas connection for the outside grill, finished low level with additional suite, full bath, wet bar with refrigerator & build-in cabinetry, fireplace and big recreational area, wired for home theater. Delightful home with masterful details. 2 years Home Warranty is included.
Last Agent to Sell the Property
Alla Kimbarovsky
@properties Christie's International Real Estate License #475110196 Listed on: 12/03/2015
Last Buyer's Agent
@properties Christie's International Real Estate License #475095021

Home Details
Home Type
- Single Family
Est. Annual Taxes
- $36,788
Year Built
- 2007
Lot Details
- Southern Exposure
- Fenced Yard
- Landscaped Professionally
Parking
- Detached Garage
- Garage Door Opener
- Brick Driveway
- Garage Is Owned
Home Design
- Traditional Architecture
- Brick Exterior Construction
- Slab Foundation
- Asphalt Shingled Roof
- Stone Siding
Interior Spaces
- Wet Bar
- Bar Fridge
- Wood Burning Fireplace
- Fireplace With Gas Starter
- Mud Room
- Entrance Foyer
- Breakfast Room
- Home Office
- Recreation Room
Kitchen
- Breakfast Bar
- Walk-In Pantry
- Butlers Pantry
- <<doubleOvenToken>>
- <<microwave>>
- Bar Refrigerator
- Dishwasher
- Kitchen Island
- Disposal
Bedrooms and Bathrooms
- Primary Bathroom is a Full Bathroom
- Dual Sinks
- <<bathWithWhirlpoolToken>>
- Steam Shower
Laundry
- Dryer
- Washer
Finished Basement
- Basement Fills Entire Space Under The House
- Finished Basement Bathroom
Utilities
- Forced Air Zoned Heating and Cooling System
- Heating System Uses Gas
Additional Features
- Patio
- Property is near a bus stop
Ownership History
Purchase Details
Home Financials for this Owner
Home Financials are based on the most recent Mortgage that was taken out on this home.Purchase Details
Home Financials for this Owner
Home Financials are based on the most recent Mortgage that was taken out on this home.Purchase Details
Home Financials for this Owner
Home Financials are based on the most recent Mortgage that was taken out on this home.Purchase Details
Purchase Details
Similar Homes in Winnetka, IL
Home Values in the Area
Average Home Value in this Area
Purchase History
| Date | Type | Sale Price | Title Company |
|---|---|---|---|
| Warranty Deed | $1,950,000 | None Listed On Document | |
| Warranty Deed | $1,352,000 | Chicago Title Insurance Comp | |
| Quit Claim Deed | -- | Cti | |
| Quit Claim Deed | -- | None Available | |
| Warranty Deed | $665,000 | Ticor |
Mortgage History
| Date | Status | Loan Amount | Loan Type |
|---|---|---|---|
| Open | $1,356,406 | New Conventional | |
| Closed | $1,500,000 | New Conventional | |
| Previous Owner | $811,200 | New Conventional | |
| Previous Owner | $500,000 | Credit Line Revolving | |
| Previous Owner | $378,500 | New Conventional | |
| Previous Owner | $825,000 | Unknown | |
| Previous Owner | $1,155,000 | Unknown | |
| Previous Owner | $190,000 | Credit Line Revolving |
Property History
| Date | Event | Price | Change | Sq Ft Price |
|---|---|---|---|---|
| 08/25/2023 08/25/23 | Sold | $1,950,000 | +8.4% | $553 / Sq Ft |
| 07/24/2023 07/24/23 | Pending | -- | -- | -- |
| 07/19/2023 07/19/23 | For Sale | $1,799,000 | +33.1% | $510 / Sq Ft |
| 06/22/2016 06/22/16 | Sold | $1,352,000 | -2.4% | $383 / Sq Ft |
| 04/09/2016 04/09/16 | Pending | -- | -- | -- |
| 04/04/2016 04/04/16 | Price Changed | $1,385,000 | -2.8% | $393 / Sq Ft |
| 03/13/2016 03/13/16 | Price Changed | $1,425,000 | -2.7% | $404 / Sq Ft |
| 02/01/2016 02/01/16 | Price Changed | $1,465,000 | -1.0% | $415 / Sq Ft |
| 12/03/2015 12/03/15 | For Sale | $1,480,000 | -- | $420 / Sq Ft |
Tax History Compared to Growth
Tax History
| Year | Tax Paid | Tax Assessment Tax Assessment Total Assessment is a certain percentage of the fair market value that is determined by local assessors to be the total taxable value of land and additions on the property. | Land | Improvement |
|---|---|---|---|---|
| 2024 | $36,788 | $162,001 | $25,713 | $136,288 |
| 2023 | $34,610 | $162,001 | $25,713 | $136,288 |
| 2022 | $34,610 | $162,001 | $25,713 | $136,288 |
| 2021 | $34,271 | $135,385 | $16,830 | $118,555 |
| 2020 | $33,784 | $135,385 | $16,830 | $118,555 |
| 2019 | $33,516 | $147,158 | $16,830 | $130,328 |
| 2018 | $31,605 | $135,200 | $14,960 | $120,240 |
| 2017 | $31,428 | $135,200 | $14,960 | $120,240 |
| 2016 | $29,933 | $135,200 | $14,960 | $120,240 |
| 2015 | $25,586 | $103,993 | $12,388 | $91,605 |
| 2014 | $26,751 | $111,116 | $12,388 | $98,728 |
| 2013 | $28,223 | $122,904 | $12,388 | $110,516 |
Agents Affiliated with this Home
-
Paige Dooley

Seller's Agent in 2023
Paige Dooley
Compass
(847) 609-0963
171 in this area
307 Total Sales
-
Jacklyn Pepoon

Buyer's Agent in 2023
Jacklyn Pepoon
Compass
(847) 400-6641
2 in this area
104 Total Sales
-
A
Seller's Agent in 2016
Alla Kimbarovsky
@ Properties
-
Blanche Romey

Buyer's Agent in 2016
Blanche Romey
@ Properties
2 in this area
9 Total Sales
Map
Source: Midwest Real Estate Data (MRED)
MLS Number: MRD09096565
APN: 05-20-210-020-0000
- 567 Provident Ave
- 891 Spruce St
- 640 Winnetka Mews Unit 105
- 650 Winnetka Mews Unit 311
- 803 Pine St
- 824 Humboldt Ave
- 674 Foxdale Ave
- 605 Lincoln Ave
- 390 Birch St
- 646 Prospect Ave
- 917 Willow Rd
- 384 Provident Ave
- 730 Oak St Unit 730
- 880 Willow Rd
- 886 Willow Rd
- 1101 Oak St
- 385 Rosewood Ave
- 380 Green Bay Rd Unit 4D
- 720 Willow Rd
- 979 Vine St
