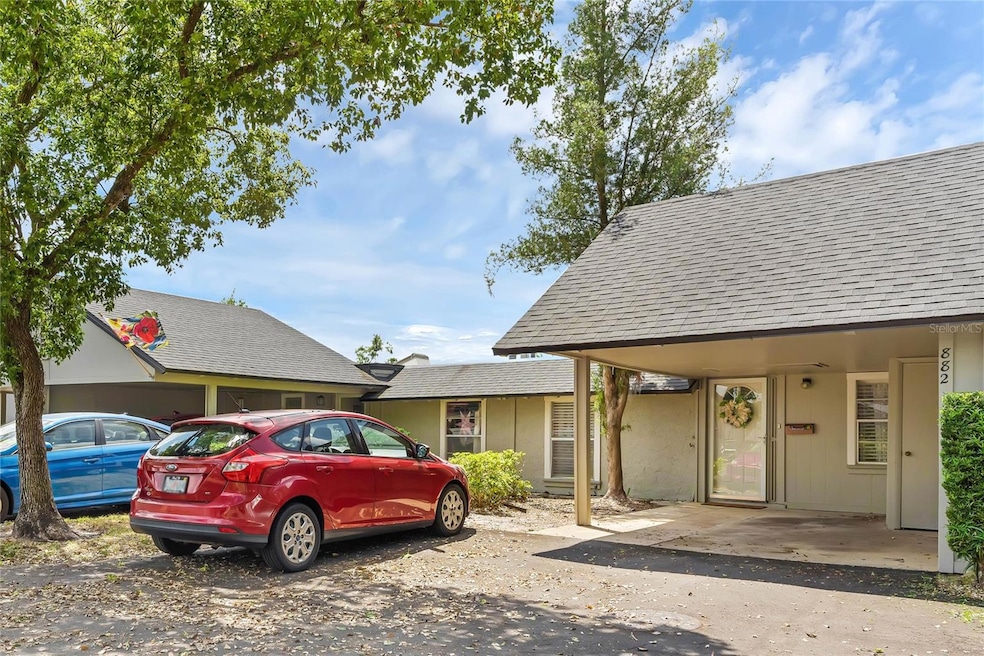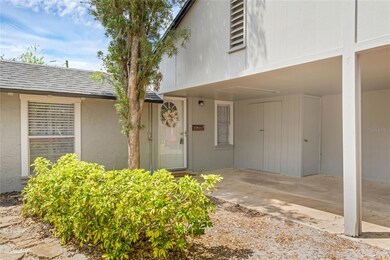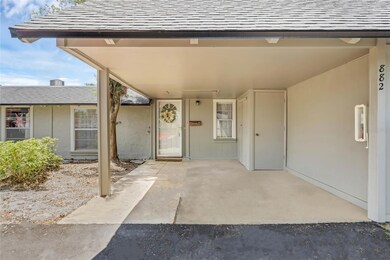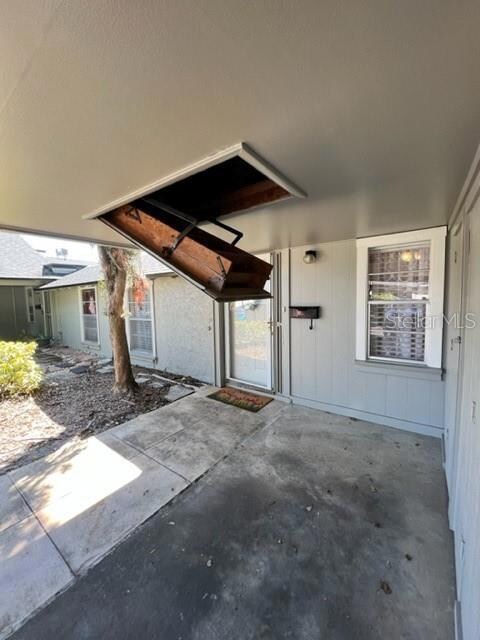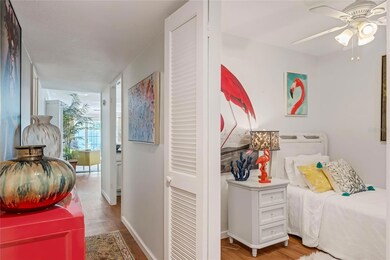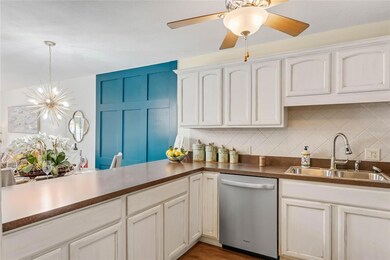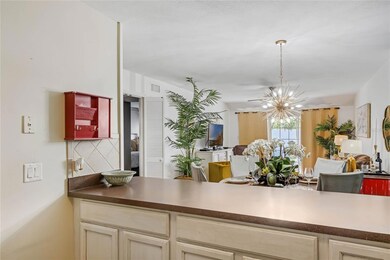
882 Jonathan Way Altamonte Springs, FL 32701
Highlights
- In Ground Pool
- Clubhouse
- Private Lot
- Lyman High School Rated A-
- Contemporary Architecture
- Attic
About This Home
As of March 2024Under contract-accepting backup offers. NOW OFFERED is this RARELY -AVAILABLE, Cool and Sunny, PATIO-Style HOME IN RAMBLEWOOD CONDOMINIUMS! This beautiful condo is located in a prime location with easy access to I-4. Locales of Altamonte Springs, Maitland, and Winter Park are minutes away! This 3 bed and 2 bath, villa-style condo, features a single-car carport with attic storage above, private rear terrace, newer appliances, light fixtures. COMPLETELY UPDATED kitchen features SOLID WOOD cabinets with accent lighting, NEWLY installed luxury vinyl flooring and BRAND NEW stainless steel appliances!!! NEW blinds, NEW light fixtures and fans and neutral ceramic tile in the both bathrooms and Indoor Laundry area. NEW ROOF (2020). This condo has a single-family home-like feel while the community is a quiet and quaint oasis that includes mature landscaping, clubhouse and pool. Call to make an appointment for your private viewing today!
Last Agent to Sell the Property
CHARLES RUTENBERG REALTY ORLANDO License #3041425 Listed on: 03/12/2023

Home Details
Home Type
- Single Family
Est. Annual Taxes
- $1,784
Year Built
- Built in 1974
Lot Details
- 11,000 Sq Ft Lot
- East Facing Home
- Vinyl Fence
- Mature Landscaping
- Private Lot
- Landscaped with Trees
- Property is zoned MOR-1
HOA Fees
- $433 Monthly HOA Fees
Home Design
- Contemporary Architecture
- Patio Home
- Villa
- Slab Foundation
- Shingle Roof
Interior Spaces
- 1,100 Sq Ft Home
- 1-Story Property
- High Ceiling
- Ceiling Fan
- Blinds
- Sliding Doors
- Great Room
- Combination Dining and Living Room
- Inside Utility
- Attic
Kitchen
- Range with Range Hood
- Recirculated Exhaust Fan
- Dishwasher
- Solid Wood Cabinet
- Disposal
Flooring
- Tile
- Vinyl
Bedrooms and Bathrooms
- 3 Bedrooms
- 2 Full Bathrooms
Laundry
- Laundry closet
- Dryer
- Washer
Parking
- 1 Carport Space
- Driveway
Accessible Home Design
- Visitor Bathroom
- Grip-Accessible Features
Eco-Friendly Details
- Reclaimed Water Irrigation System
Pool
- In Ground Pool
- Gunite Pool
- Outside Bathroom Access
- Child Gate Fence
- Pool Tile
Outdoor Features
- Patio
- Outdoor Storage
- Private Mailbox
Schools
- Lake Orienta Elementary School
- Milwee Middle School
- Lyman High School
Utilities
- Central Heating and Cooling System
- Electric Water Heater
- High Speed Internet
- Cable TV Available
Listing and Financial Details
- Visit Down Payment Resource Website
- Legal Lot and Block 0100 / 090B
- Assessor Parcel Number 24-21-29-523-0100-09B0
Community Details
Overview
- Association fees include pool, insurance, maintenance structure, ground maintenance, maintenance, management, private road, recreational facilities, trash
- $135 Other Monthly Fees
- One Source Mgmt Solutions/ Brenda Rozann Association, Phone Number (407) 358-6696
- Ramblewood Condo Subdivision
- Association Owns Recreation Facilities
- The community has rules related to building or community restrictions, deed restrictions
Amenities
- Clubhouse
Recreation
- Community Pool
Ownership History
Purchase Details
Home Financials for this Owner
Home Financials are based on the most recent Mortgage that was taken out on this home.Purchase Details
Home Financials for this Owner
Home Financials are based on the most recent Mortgage that was taken out on this home.Purchase Details
Home Financials for this Owner
Home Financials are based on the most recent Mortgage that was taken out on this home.Purchase Details
Home Financials for this Owner
Home Financials are based on the most recent Mortgage that was taken out on this home.Purchase Details
Purchase Details
Purchase Details
Purchase Details
Purchase Details
Similar Homes in the area
Home Values in the Area
Average Home Value in this Area
Purchase History
| Date | Type | Sale Price | Title Company |
|---|---|---|---|
| Warranty Deed | $234,000 | None Listed On Document | |
| Warranty Deed | $230,000 | Interval Title Services | |
| Warranty Deed | $87,000 | Interval Title Services Inc | |
| Warranty Deed | $152,000 | Interval Title Services Inc | |
| Interfamily Deed Transfer | -- | -- | |
| Deed | $100 | -- | |
| Deed | $100 | -- | |
| Warranty Deed | $33,900 | -- | |
| Special Warranty Deed | $27,900 | -- |
Mortgage History
| Date | Status | Loan Amount | Loan Type |
|---|---|---|---|
| Open | $187,200 | New Conventional | |
| Previous Owner | $82,650 | New Conventional | |
| Previous Owner | $50,000 | Unknown |
Property History
| Date | Event | Price | Change | Sq Ft Price |
|---|---|---|---|---|
| 03/29/2024 03/29/24 | Sold | $232,000 | -0.9% | $211 / Sq Ft |
| 02/23/2024 02/23/24 | Pending | -- | -- | -- |
| 02/18/2024 02/18/24 | Price Changed | $234,000 | -2.1% | $213 / Sq Ft |
| 02/10/2024 02/10/24 | Price Changed | $239,000 | -2.4% | $217 / Sq Ft |
| 01/12/2024 01/12/24 | For Sale | $245,000 | +6.5% | $223 / Sq Ft |
| 08/14/2023 08/14/23 | Sold | $230,000 | -3.8% | $209 / Sq Ft |
| 07/19/2023 07/19/23 | Pending | -- | -- | -- |
| 07/12/2023 07/12/23 | Price Changed | $239,000 | -1.6% | $217 / Sq Ft |
| 07/06/2023 07/06/23 | Price Changed | $243,000 | -1.2% | $221 / Sq Ft |
| 07/01/2023 07/01/23 | Price Changed | $246,000 | -0.4% | $224 / Sq Ft |
| 06/24/2023 06/24/23 | Price Changed | $247,000 | -0.8% | $225 / Sq Ft |
| 06/12/2023 06/12/23 | Price Changed | $249,000 | -2.4% | $226 / Sq Ft |
| 06/01/2023 06/01/23 | Price Changed | $255,000 | -3.0% | $232 / Sq Ft |
| 05/26/2023 05/26/23 | Price Changed | $263,000 | -3.3% | $239 / Sq Ft |
| 05/17/2023 05/17/23 | Price Changed | $272,000 | -2.8% | $247 / Sq Ft |
| 05/07/2023 05/07/23 | Price Changed | $279,900 | -3.1% | $254 / Sq Ft |
| 04/09/2023 04/09/23 | Price Changed | $289,000 | -2.0% | $263 / Sq Ft |
| 03/30/2023 03/30/23 | Price Changed | $295,000 | -3.3% | $268 / Sq Ft |
| 03/12/2023 03/12/23 | For Sale | $305,000 | -- | $277 / Sq Ft |
Tax History Compared to Growth
Tax History
| Year | Tax Paid | Tax Assessment Tax Assessment Total Assessment is a certain percentage of the fair market value that is determined by local assessors to be the total taxable value of land and additions on the property. | Land | Improvement |
|---|---|---|---|---|
| 2024 | $2,617 | $195,364 | -- | $195,364 |
| 2023 | $2,022 | $107,704 | $0 | $0 |
| 2021 | $1,494 | $89,012 | $0 | $89,012 |
| 2020 | $634 | $78,743 | $0 | $0 |
| 2019 | $615 | $76,973 | $0 | $0 |
| 2018 | $600 | $75,538 | $0 | $0 |
| 2017 | $597 | $73,984 | $0 | $0 |
| 2016 | $1,343 | $73,984 | $0 | $0 |
| 2015 | $1,230 | $69,360 | $0 | $0 |
| 2014 | $1,106 | $63,580 | $0 | $0 |
Agents Affiliated with this Home
-
TOM NOELKE

Seller's Agent in 2024
TOM NOELKE
EXP REALTY LLC
(407) 607-7166
2 in this area
46 Total Sales
-
Lana Larrivee
L
Buyer's Agent in 2024
Lana Larrivee
PREFERRED RE BROKERS III
(407) 986-9800
1 in this area
32 Total Sales
-
dori batis

Seller's Agent in 2023
dori batis
CHARLES RUTENBERG REALTY ORLANDO
(407) 538-4082
2 in this area
10 Total Sales
Map
Source: Stellar MLS
MLS Number: O6095935
APN: 24-21-29-523-0100-09B0
- 822 Glen Arden Way
- 826 Glen Arden Way
- 518 Oranole Rd
- 502 Oak Ln
- 874 Cynthianna Cir
- 601 Oranole Rd
- 135 Roosevelt Place
- 604 Endsley Ave
- 632 Magnolia Dr
- 245 Lake Seminary Cir
- 140 E Faith Terrace
- 609 Lake Shore Dr
- 503 Savona Ct
- 650 Main St
- 635 Maitland Ave
- 808 Woodling Place
- 449 Forestwood Ln
- 704 Beverly Ave
- 417 Monticello Dr
- 377 W Lake Faith Dr Unit 104
