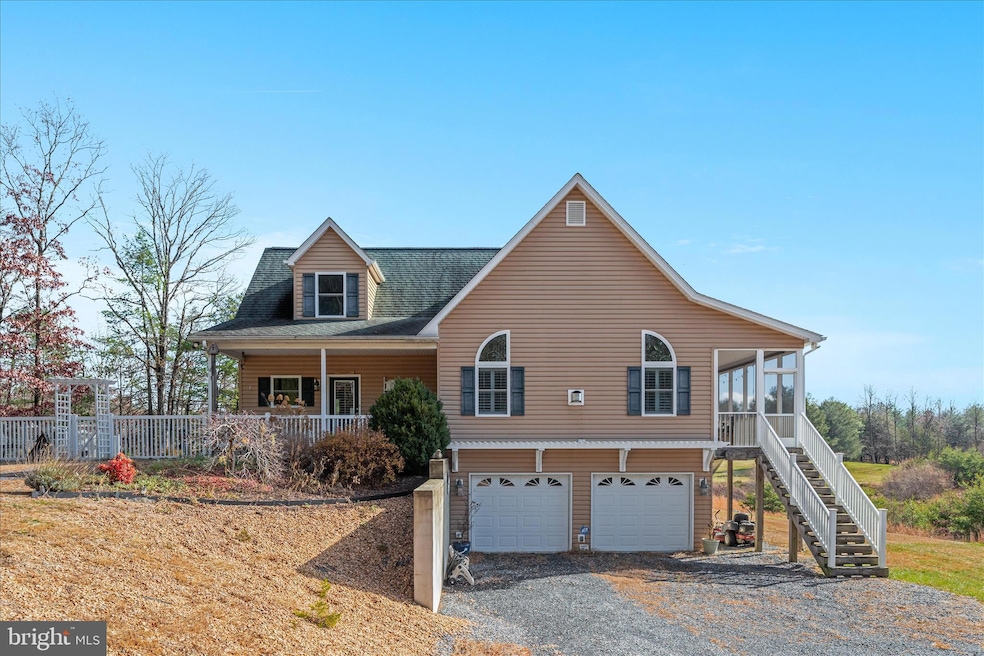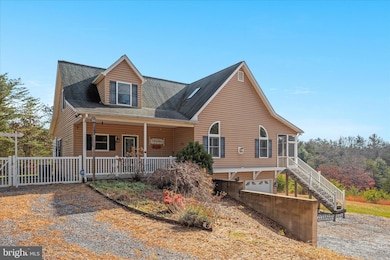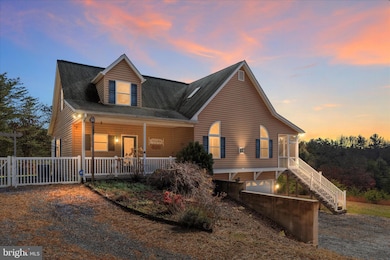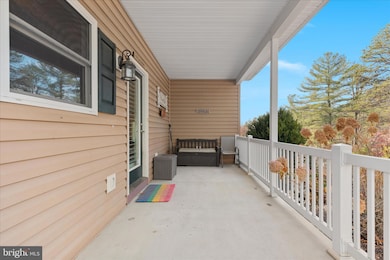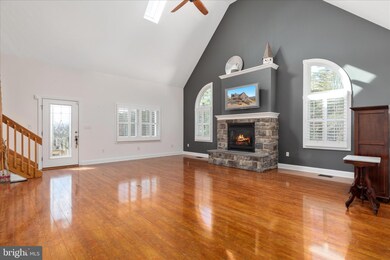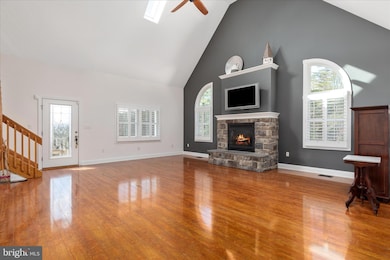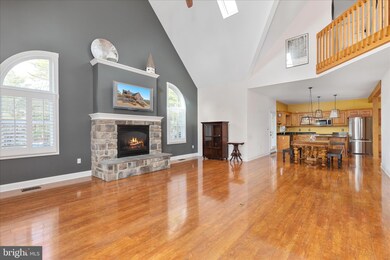
882 Liberty Furnace Rd Edinburg, VA 22824
Highlights
- Open Floorplan
- Private Lot
- No HOA
- Cape Cod Architecture
- Wood Flooring
- Breakfast Area or Nook
About This Home
This traditional home features classic exterior styling with a contemporary decorative touch. The beautiful transitional one-and-a-half-story residence offers peace and privacy in a pastoral setting. The open floor plan includes a two-story great room with a stone fireplace and gas logs, nine-foot ceilings on the main level, engineered wood floors, and custom plantation shutters. Enjoy sunrises and sunsets from the full-length screened porch.
The spacious primary suite on the main level offers a walk-in tile shower, dual vanities, and a walk-in closet with custom storage organizers. The fully equipped kitchen includes a wine cooler and a spacious breakfast area with access to a tile-floored sunroom. Additional features on the main level include a separate dining area, laundry room with washer and dryer, and a walk-in pantry closet. Upstairs, you’ll find a versatile loft space overlooking the great room, a second bedroom, and a second full bath. The property is completed by a two-car garage, a fenced yard, and a storage shed, making this an exceptional lease opportunity.
Listing Agent
(540) 556-5167 ken@sagerrealestate.com Sager Real Estate License #0225088830 Listed on: 11/21/2025
Home Details
Home Type
- Single Family
Year Built
- Built in 2011
Lot Details
- 1 Acre Lot
- Chain Link Fence
- Private Lot
- Property is in very good condition
- Property is zoned C-1, Conservation
Parking
- 2 Car Attached Garage
Home Design
- Cape Cod Architecture
- Block Foundation
- Vinyl Siding
Interior Spaces
- 2,160 Sq Ft Home
- Property has 1.5 Levels
- Open Floorplan
- Ceiling Fan
- Skylights
- Gas Fireplace
- Plantation Shutters
- Wood Flooring
Kitchen
- Breakfast Area or Nook
- Walk-In Pantry
- Electric Oven or Range
- Built-In Range
- Built-In Microwave
- Dishwasher
- Stainless Steel Appliances
Bedrooms and Bathrooms
- Walk-in Shower
Laundry
- Laundry Room
- Laundry on main level
- Electric Dryer
- Washer
Basement
- Interior Basement Entry
- Garage Access
Schools
- W.W. Robinson Elementary School
- Peter Muhlenberg Middle School
- Central High School
Utilities
- Ductless Heating Or Cooling System
- Heat Pump System
- Back Up Gas Heat Pump System
- Heating System Powered By Leased Propane
- Well
- Propane Water Heater
- Septic Equal To The Number Of Bedrooms
Listing and Financial Details
- Residential Lease
- Security Deposit $2,400
- Rent includes lawn service
- No Smoking Allowed
- 12-Month Lease Term
- Available 12/1/25
- $50 Application Fee
- Assessor Parcel Number 053-A-142
Community Details
Overview
- No Home Owners Association
Pet Policy
- Pets allowed on a case-by-case basis
Map
About the Listing Agent

Originally from Philadelphia and a proud Virginia resident since 2001, Ken has developed a deep appreciation for the Shenandoah Valley’s beauty and community. He brings over 25 years of diverse corporate experience—including software development, custom residential construction, and property management—to his role at Sager Real Estate. This unique background equips him with a well-rounded skill set and a strong client-focused approach.
Now celebrating his 21st year in residential real
Ken's Other Listings
Source: Bright MLS
MLS Number: VASH2013034
- 0 Dellinger Gap Rd Unit VASH2012656
- 0 Alum Springs Rd Unit VASH2012252
- 329 Miller Rd
- 0 Ridge Hollow Rd
- 0 Jerome Rd Unit 670388
- 193 Ash Ln
- 0 Bethany Church Ln
- 8650 Supinlick Ridge Rd
- 180 Spruce Ln
- 139 Maple Ave
- Lot 143 Crooked Run Rd
- Lot 142 Crooked Run Rd
- 125 Crabapple Rd
- 80 Sandpiper Dr
- Lot 316 Sycamore Rd
- Lot 333 Sycamore Rd
- 0 Moccasin Unit VASH2012696
- 218 Mulberry Ln
- 172 Cottonwood Dr
- 0 Mallard Dr
- 19801 Senedo Rd
- 158 Redtail Ct
- 310 Rainbow Rd
- 101 Kadies Ln
- 303 Shenandoah Ave Unit 4
- 112 Printz St Unit 1
- 18127 Old Valley Pike Unit APARTMENT 2
- 237 Patriots Place
- 254 Lora Dr
- 254 Lora Dr Unit 4-202
- 1410 Fleming Park Rd
- 698 Wetzel Rd
- 217 S Main St Unit A
- 126 W Court St
- 475 W Old Cross Rd
- 169 W Lee St
- 129 Crest View Dr
- 907 Copp Rd
- 14760 Justice Crossing
- 2954 Battlefield Rd
