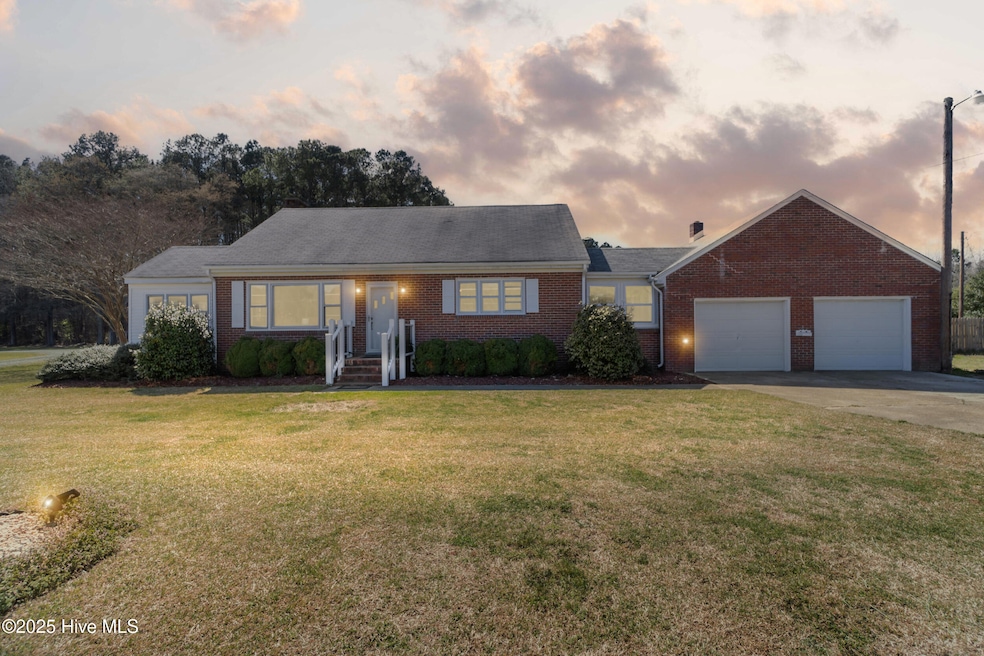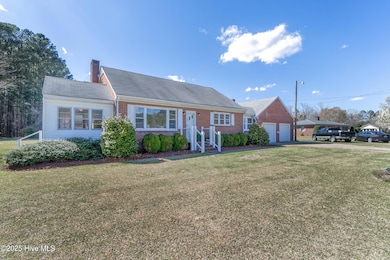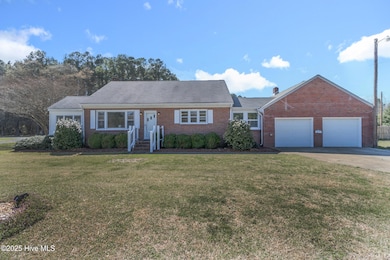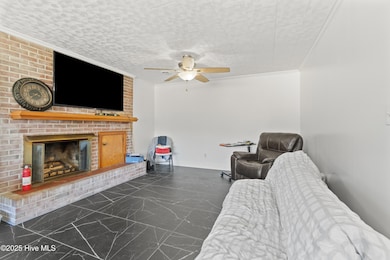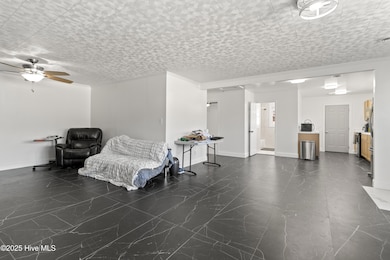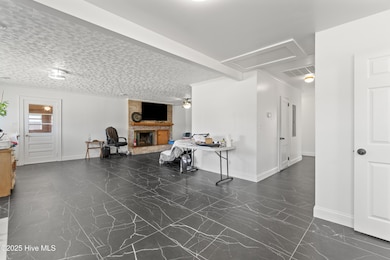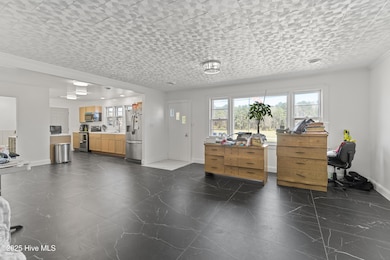
Estimated payment $2,228/month
Highlights
- Second Garage
- No HOA
- Brick Exterior Construction
- 1 Fireplace
- Fenced Yard
- Patio
About This Home
This stunning home has been completely renovated from the ground up! Featuring: Gorgeous Kitchen Updates - New cabinets, countertops, appliances, dual sinks, and sleek tile flooring throughout. Upgraded Systems - PEX plumbing and a 400-amp electrical service: 200 amps to the house, 100 amps to the garage, and an additional 100 amps ready for the detached garage or dog kennels. Modernized Bathrooms - All-new showers, tubs, and vanities. Convenient Laundry Options - Washer/dryer hookups inside the house AND in the garage laundry room. Perfect for Animal Lovers - A converted 2-car detached garage now serves as a great dog kennel with 8 dog runs and pens and an attached storage room. The entire building has power. Spacious & Versatile Outdoor Space - A separately fenced acre for chickens, dogs, or other animals--ideal for outdoor enthusiasts!This home is a rare gem that blends modern updates with outdoor functionality. Schedule a showing today!
Home Details
Home Type
- Single Family
Year Built
- Built in 1955
Lot Details
- 1.76 Acre Lot
- Lot Dimensions are 466x136x474x156
- Kennel or Dog Run
- Fenced Yard
- Property is zoned A-1
Home Design
- Brick Exterior Construction
- Shingle Roof
- Stick Built Home
Interior Spaces
- 1,726 Sq Ft Home
- 1-Story Property
- 1 Fireplace
- Combination Dining and Living Room
- Tile Flooring
- Crawl Space
- Dishwasher
Bedrooms and Bathrooms
- 3 Bedrooms
- 2 Full Bathrooms
Laundry
- Dryer
- Washer
Attic
- Attic Floors
- Pull Down Stairs to Attic
Parking
- 2 Car Attached Garage
- Second Garage
- Driveway
Outdoor Features
- Patio
- Outdoor Storage
Schools
- Buckland Elementary School
- Central Middle School
- Gates County Senior High School
Utilities
- Heat Pump System
- Electric Water Heater
Community Details
- No Home Owners Association
Listing and Financial Details
- Assessor Parcel Number 6050572559
Map
Home Values in the Area
Average Home Value in this Area
Property History
| Date | Event | Price | Change | Sq Ft Price |
|---|---|---|---|---|
| 05/28/2025 05/28/25 | For Sale | $339,000 | 0.0% | $196 / Sq Ft |
| 05/26/2025 05/26/25 | Pending | -- | -- | -- |
| 04/10/2025 04/10/25 | For Sale | $339,000 | 0.0% | $196 / Sq Ft |
| 04/04/2025 04/04/25 | Pending | -- | -- | -- |
| 04/01/2025 04/01/25 | For Sale | $339,000 | -- | $196 / Sq Ft |
Similar Homes in Gates, NC
Source: Hive MLS
MLS Number: 100498036
- 889 Nc Highway 37 N
- MM Gates Bank (Evergreen) Rd
- 160 Gates Bank Rd
- 3 Gates Bank Rd
- 1 Gates Bank Rd
- 2 Gates Bank Rd
- MM Gates Bank (Corapeake) Rd
- MM Gates Bank (Roanoke 2) Rd
- MM Gates Bank (Millpond) Rd
- 515 Rooks Rd
- 153 Tyler Rd
- 909 U S 13
- 29 Mallory Buck Rd
- 1432 U S 158
- 1047 Us Highway 158 W
- 1047 U S 158
- 61 Drum Hill Church Ln
- TBD U S Highway 158 W
- 10+AC Hazelton Rd
- 000 Hazelton Rd
