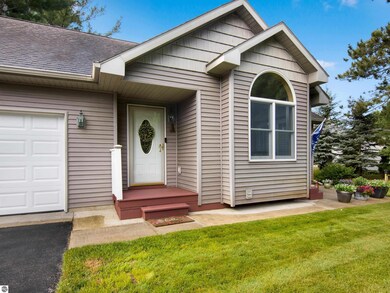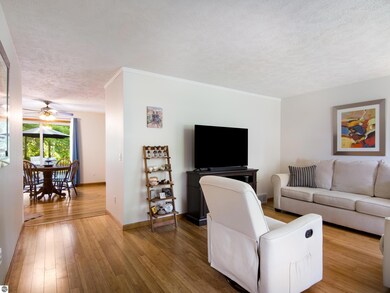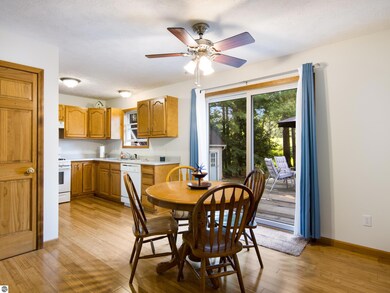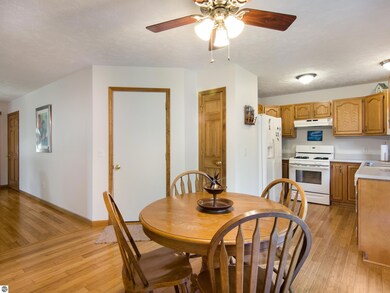
882 Oxbow Dr NE Kalkaska, MI 49646
Highlights
- Private Waterfront
- Deck
- Wooded Lot
- Deeded Waterfront Access Rights
- Contemporary Architecture
- Cathedral Ceiling
About This Home
As of March 2025This beautifully maintained river front home has so many amazing features! Upon entering from the covered porch, there is bountiful natural light and hardwood floors. The home boasts upgraded wood doors, a heated garage, a detached workshop, and a master bedroom with a walkout sliding door to the back deck overlooking the Boardman River. Enjoy time out on the concrete patio (located through the French doors off of the living room). The lovely, landscaped yard has a sprinkler system and concrete sidewalks. The large back/side deck is great for relaxing, barbequing & entertaining! This home is located approximately one mile from Downtown Kalkaska.
Last Agent to Sell the Property
Five Star Real Estate - Front St TC License #6501373136 Listed on: 08/14/2024
Home Details
Home Type
- Single Family
Est. Annual Taxes
- $1,311
Year Built
- Built in 2001
Lot Details
- 0.33 Acre Lot
- Private Waterfront
- 78 Feet of Waterfront
- Landscaped
- Level Lot
- Sprinkler System
- Cleared Lot
- Wooded Lot
- The community has rules related to zoning restrictions
Home Design
- Contemporary Architecture
- Poured Concrete
- Fire Rated Drywall
- Frame Construction
- Asphalt Roof
- Vinyl Siding
Interior Spaces
- 1,224 Sq Ft Home
- 1-Story Property
- Cathedral Ceiling
- Ceiling Fan
- Drapes & Rods
- Blinds
- Workshop
- Crawl Space
Kitchen
- Oven or Range
- Recirculated Exhaust Fan
- Dishwasher
- Disposal
Bedrooms and Bathrooms
- 3 Bedrooms
- Walk-In Closet
- 2 Full Bathrooms
Laundry
- Dryer
- Washer
Parking
- 2 Car Attached Garage
- Heated Garage
- Garage Door Opener
- Private Driveway
Outdoor Features
- Deeded Waterfront Access Rights
- River Access
- Deck
- Covered patio or porch
- Rain Gutters
Utilities
- Forced Air Heating and Cooling System
- Cooling System Mounted In Outer Wall Opening
- Heating System Mounted To A Wall or Window
- Well
- Natural Gas Water Heater
- Water Softener is Owned
Community Details
- Boardman Valley Subdivision Community
Ownership History
Purchase Details
Home Financials for this Owner
Home Financials are based on the most recent Mortgage that was taken out on this home.Similar Homes in Kalkaska, MI
Home Values in the Area
Average Home Value in this Area
Purchase History
| Date | Type | Sale Price | Title Company |
|---|---|---|---|
| Warranty Deed | $140,000 | Antrim County Title |
Mortgage History
| Date | Status | Loan Amount | Loan Type |
|---|---|---|---|
| Open | $138,800 | Stand Alone Refi Refinance Of Original Loan | |
| Closed | $133,000 | New Conventional | |
| Previous Owner | $126,000 | New Conventional | |
| Previous Owner | $121,693 | Stand Alone Refi Refinance Of Original Loan |
Property History
| Date | Event | Price | Change | Sq Ft Price |
|---|---|---|---|---|
| 03/13/2025 03/13/25 | Sold | $299,000 | -3.2% | $244 / Sq Ft |
| 08/14/2024 08/14/24 | For Sale | $309,000 | +120.7% | $252 / Sq Ft |
| 11/18/2016 11/18/16 | Sold | $140,000 | -6.6% | $114 / Sq Ft |
| 09/22/2016 09/22/16 | Pending | -- | -- | -- |
| 03/17/2016 03/17/16 | For Sale | $149,900 | -- | $122 / Sq Ft |
Tax History Compared to Growth
Tax History
| Year | Tax Paid | Tax Assessment Tax Assessment Total Assessment is a certain percentage of the fair market value that is determined by local assessors to be the total taxable value of land and additions on the property. | Land | Improvement |
|---|---|---|---|---|
| 2024 | $1,311 | $126,900 | $0 | $0 |
| 2023 | $1,251 | $115,600 | $0 | $0 |
| 2022 | $1,575 | $97,900 | $0 | $0 |
| 2021 | $1,538 | $88,000 | $0 | $0 |
| 2020 | $1,522 | $84,600 | $0 | $0 |
| 2019 | $1,494 | $73,900 | $0 | $0 |
| 2018 | $1,504 | $68,000 | $0 | $0 |
| 2016 | $1,300 | $52,000 | $0 | $0 |
| 2015 | -- | $62,300 | $0 | $0 |
| 2014 | -- | $55,400 | $0 | $0 |
Agents Affiliated with this Home
-
Jenifer McKolay
J
Seller's Agent in 2025
Jenifer McKolay
Five Star Real Estate - Front St TC
(231) 384-1921
39 Total Sales
-
Dennis Irelan

Buyer's Agent in 2025
Dennis Irelan
Lakeside Properties Real Estate
(231) 883-5020
184 Total Sales
-
Jeffrey Fitch

Seller's Agent in 2016
Jeffrey Fitch
Coldwell Banker Schmidt-Kalkas
(231) 633-3306
117 Total Sales
Map
Source: Northern Great Lakes REALTORS® MLS
MLS Number: 1925944
APN: 008-225-014-00
- 819 Charlene Dr NE
- 610 Kettle Lake Rd
- 2071 Driftwood Ln NE
- 0 Spruce St Unit 20&21
- 1493 Laura Ln NE
- 0001 Laura Ln Unit 8
- 0000 Laura Ln Unit 7
- 0 N Cedar St
- 310/312 Pine St
- 213 Hyde St
- 00 Michigan 72
- 110 W 4th St
- 1568 Poplar Dr NE
- 302 W Dresden St
- 6234 U S 131
- V/L U S 131
- 00 U S 131
- 109 4th St Unit A
- 206 W 4th St
- 605 N Cherry St






