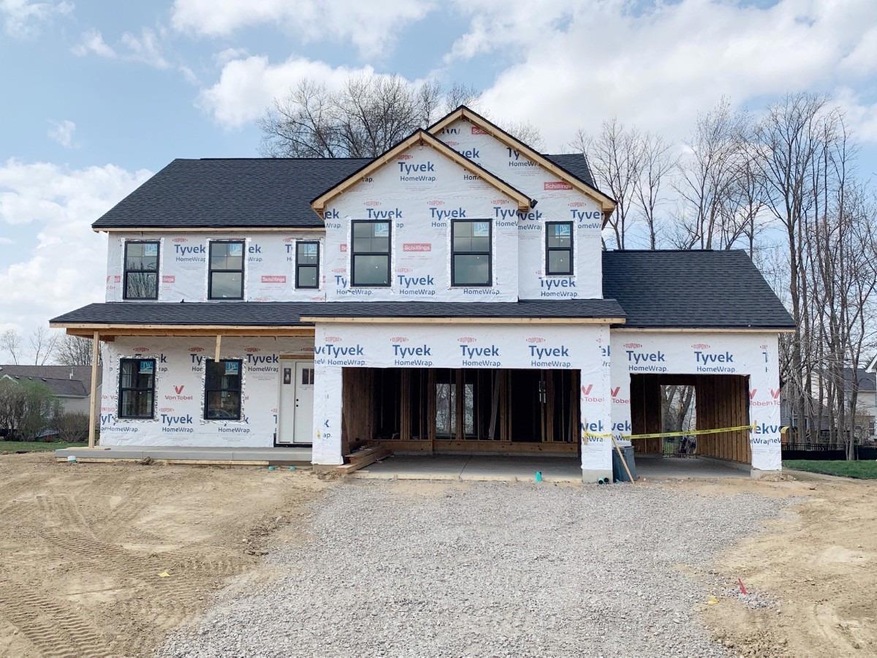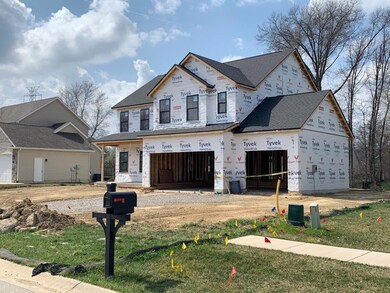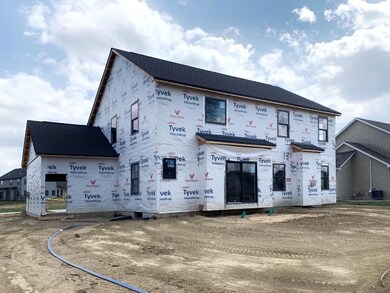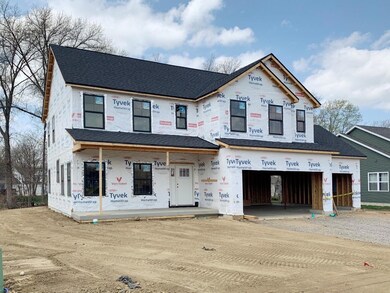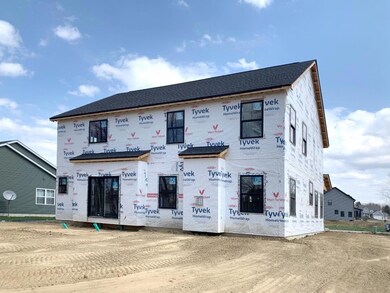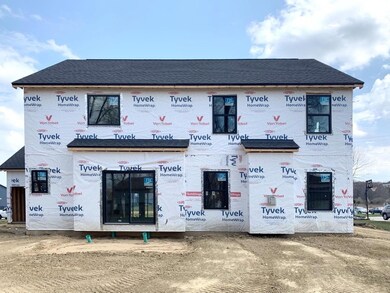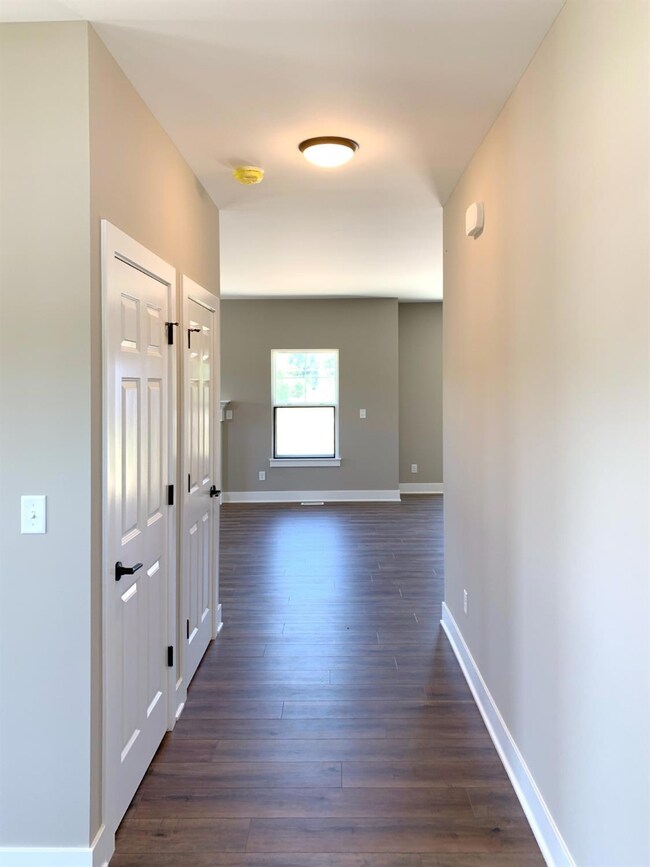
882 St Andrews Dr Chesterton, IN 46304
Porter County NeighborhoodEstimated Value: $410,000 - $458,371
Highlights
- Den
- Covered patio or porch
- Cooling Available
- Liberty Elementary School Rated A-
- 3 Car Attached Garage
- Laundry Room
About This Home
As of December 2021Presenting the BAYSIDE Farm House series 4 Bedrooms/2.5 BA, 3 car garage and unfinished basement with egress window for future living space. Well designed features, main floor office, open concept kitchen including solid wood Cabinets with soft close doors and drawers and an island , granite countertops, recessed lighting. Foyer leading to open Great room, dinette and Kitchen area. Main floor includes 1/2 BA with vinyl plank flooring mud room off garage . Upstairs includes 4bedrooms laundry room. two bedrooms include walk in closet and Master is Large with inviting master bath and walk in closet. This home comes complete with the FARMHOUSE TRIM PACKAGE. Great room boasts a Fireplace for cozy gatherings! ENERGY FEATURES include a 93% efficient furnace, Low E Argon Energy Star qualified windows, house wrap, sealed ducts/registers, 3rd party inspections-welcomed! Complete with Builder warranty!
Last Agent to Sell the Property
Paradigm Realty Solutions, LLC License #RB14030173 Listed on: 04/16/2021
Last Buyer's Agent
Vicki Moreau
McColly Real Estate License #RB14040481
Home Details
Home Type
- Single Family
Est. Annual Taxes
- $3,562
Year Built
- Built in 2021 | Under Construction
Lot Details
- 0.25 Acre Lot
- Lot Dimensions are 80x137
HOA Fees
- $20 Monthly HOA Fees
Parking
- 3 Car Attached Garage
Home Design
- Vinyl Siding
- Stone Exterior Construction
- Composition Shingle
Interior Spaces
- 2,663 Sq Ft Home
- 2-Story Property
- Living Room with Fireplace
- Den
- Laundry Room
- Basement
Kitchen
- Microwave
- Dishwasher
Bedrooms and Bathrooms
- 4 Bedrooms
- Bathroom on Main Level
Outdoor Features
- Covered patio or porch
Schools
- Liberty Early Elementary School
- Chesterton Middle School
- Chesterton Senior High School
Utilities
- Cooling Available
- Forced Air Heating System
- Heating System Uses Natural Gas
Listing and Financial Details
- Assessor Parcel Number 640624200053000006
Community Details
Overview
- St Andrews Sub Subdivision
Building Details
- Net Lease
Ownership History
Purchase Details
Home Financials for this Owner
Home Financials are based on the most recent Mortgage that was taken out on this home.Similar Homes in Chesterton, IN
Home Values in the Area
Average Home Value in this Area
Purchase History
| Date | Buyer | Sale Price | Title Company |
|---|---|---|---|
| Zurawski Kevin | $435,000 | Fidelity National Title | |
| Integre Homes Llc | $435,000 | Fidelity National Title |
Mortgage History
| Date | Status | Borrower | Loan Amount |
|---|---|---|---|
| Open | Zurawski Kevin | $435,000 |
Property History
| Date | Event | Price | Change | Sq Ft Price |
|---|---|---|---|---|
| 12/02/2021 12/02/21 | Sold | $435,000 | 0.0% | $163 / Sq Ft |
| 04/29/2021 04/29/21 | Pending | -- | -- | -- |
| 04/16/2021 04/16/21 | For Sale | $435,000 | -- | $163 / Sq Ft |
Tax History Compared to Growth
Tax History
| Year | Tax Paid | Tax Assessment Tax Assessment Total Assessment is a certain percentage of the fair market value that is determined by local assessors to be the total taxable value of land and additions on the property. | Land | Improvement |
|---|---|---|---|---|
| 2024 | $3,562 | $409,900 | $52,100 | $357,800 |
| 2023 | $3,182 | $413,500 | $51,100 | $362,400 |
| 2022 | $3,182 | $345,000 | $51,100 | $293,900 |
| 2021 | $1 | $300 | $300 | $0 |
| 2020 | $5 | $300 | $300 | $0 |
| 2019 | $8 | $400 | $400 | $0 |
| 2018 | $10 | $400 | $400 | $0 |
| 2017 | $12 | $500 | $500 | $0 |
| 2016 | $12 | $500 | $500 | $0 |
| 2014 | $13 | $500 | $500 | $0 |
| 2013 | -- | $400 | $400 | $0 |
Agents Affiliated with this Home
-
Joshua Vida

Seller's Agent in 2021
Joshua Vida
Paradigm Realty Solutions, LLC
(574) 626-8432
10 in this area
769 Total Sales
-

Buyer's Agent in 2021
Vicki Moreau
McColly Real Estate
Map
Source: Northwest Indiana Association of REALTORS®
MLS Number: GNR491271
APN: 64-06-24-200-053.000-006
- 70 Fairmont Dr
- 70 Fairmont Dr
- 70 Fairmont Dr
- 70 Fairmont Dr
- 879 London Ln
- 875 Thoreau Trail
- 882 Dunhill Dr
- 74 Fairmont Dr
- 881 Dunhill Dr
- 80 Hepburn Way
- 875 Dunhill Dr
- 878 Argyle Ct
- 886 Argyle Ct
- 84 Hepburn Way
- 86 Hepburn Way
- 87 Hepburn Way
- 877 Argyle Ct
- 91 Hepburn Way
- 8 Switchgrass Dr
- 882 Timberland Farms Dr
- 882 St Andrews Dr
- 882 Saint Andrews Dr
- 880 St Andrews Dr
- 884 St Andrews Dr
- 884 Saint Andrews Dr
- 880 Saint Andrews Dr
- 878 Saint Andrews Dr
- 881 Dickens Ln
- 883 Dickens Ln
- 878 St Andrews Dr
- 886 Saint Andrews Dr
- 881 Saint Andrews Dr
- 885 Dickens Ln
- 879 Dickens Ln
- 887 Dickens Ln
- 876 Saint Andrews Dr
- 887 Saint Andrews Dr
- 877 Dickens Ln
- 888 Saint Andrews Dr
- 876 Saint Andrews Dr
