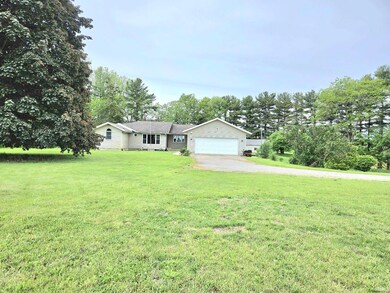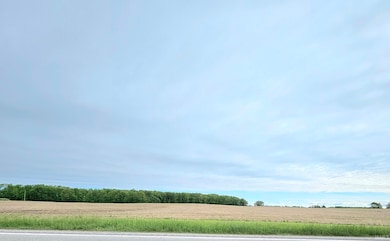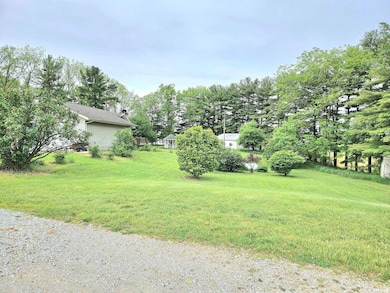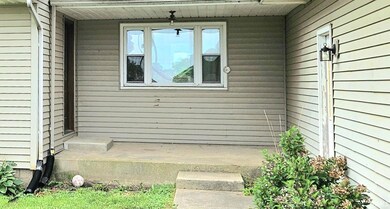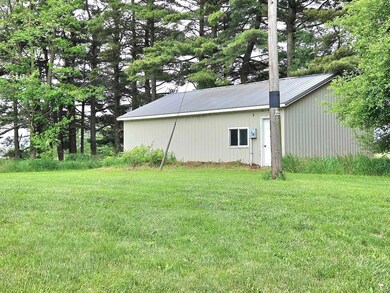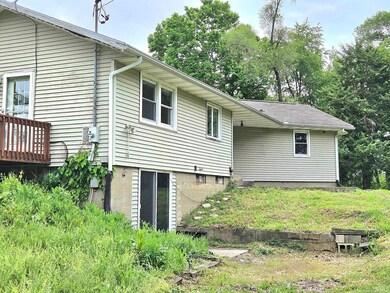
882 U S 33 Kimmell, IN 46760
Estimated payment $1,512/month
Highlights
- Ranch Style House
- 2 Car Attached Garage
- Bathtub with Shower
- Covered patio or porch
- Eat-In Kitchen
- Tile Flooring
About This Home
Charming 3-Bedroom Fixer-Upper with Backyard Oasis & Pole Barn Full of Potential! Looking for a home with character, space, and endless potential? Look no further than this 3-bedroom, 2-bathroom fixer-upper, nestled on a peaceful lot with the back yard surrounded by trees. This cozy retreat offers a solid foundation and tons of charm, just waiting for your personal touch. Whether you’re a first-time buyer ready to roll up your sleeves or a seasoned renovator looking for your next project, this one is full of promise! And don’t forget the pole barn! Whether you need space for tools, toys, or transformation into a dream workshop or creative studio, the possibilities are endless.
Home Details
Home Type
- Single Family
Est. Annual Taxes
- $900
Year Built
- Built in 1952
Lot Details
- 2.91 Acre Lot
- Rural Setting
- Irregular Lot
Parking
- 2 Car Attached Garage
- Stone Driveway
Home Design
- Ranch Style House
- Asphalt Roof
- Vinyl Construction Material
Kitchen
- Eat-In Kitchen
- Electric Oven or Range
- Laminate Countertops
Flooring
- Laminate
- Tile
- Vinyl
Bedrooms and Bathrooms
- 3 Bedrooms
- 2 Full Bathrooms
- Bathtub with Shower
- Separate Shower
Laundry
- Laundry on main level
- Electric Dryer Hookup
Basement
- Walk-Out Basement
- Block Basement Construction
- Crawl Space
Outdoor Features
- Covered patio or porch
Schools
- Wolf Lake Elementary School
- Central Noble Middle School
- Central Noble High School
Utilities
- Forced Air Heating and Cooling System
- Propane
- Private Company Owned Well
- Well
Listing and Financial Details
- Assessor Parcel Number 57-19-05-200-016.000-009
- Seller Concessions Not Offered
Map
Home Values in the Area
Average Home Value in this Area
Property History
| Date | Event | Price | Change | Sq Ft Price |
|---|---|---|---|---|
| 05/24/2025 05/24/25 | For Sale | $270,777 | -- | $167 / Sq Ft |
Similar Homes in Kimmell, IN
Source: Indiana Regional MLS
MLS Number: 202519368
- 985 U S 33
- 1241 S Main St
- 000 W 50 S
- 4011 W 50 S
- 4567 W B Dr
- 2409 S Stone St
- 2191 W Baseline Rd
- 0001 W Baseline Rd
- 000 W Baseline Rd
- 3384 W Quiet Rd
- 3433 W 200 N
- 6435 W Lincoln St
- 5207 S Highpoint Dr
- 0 N 200 Rd E Unit 202509185
- 3697 W Fort Wayne St-57
- 500 W South St
- 1184 N 25 W
- 3598 W Huntington Avenue-57
- 5358 S Highpoint Dr
- 5360 S Highpoint Dr

