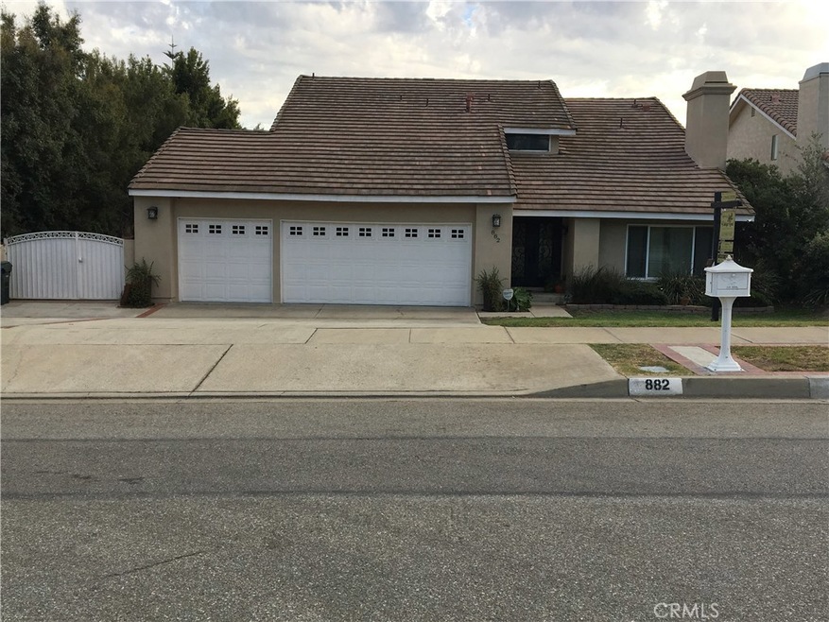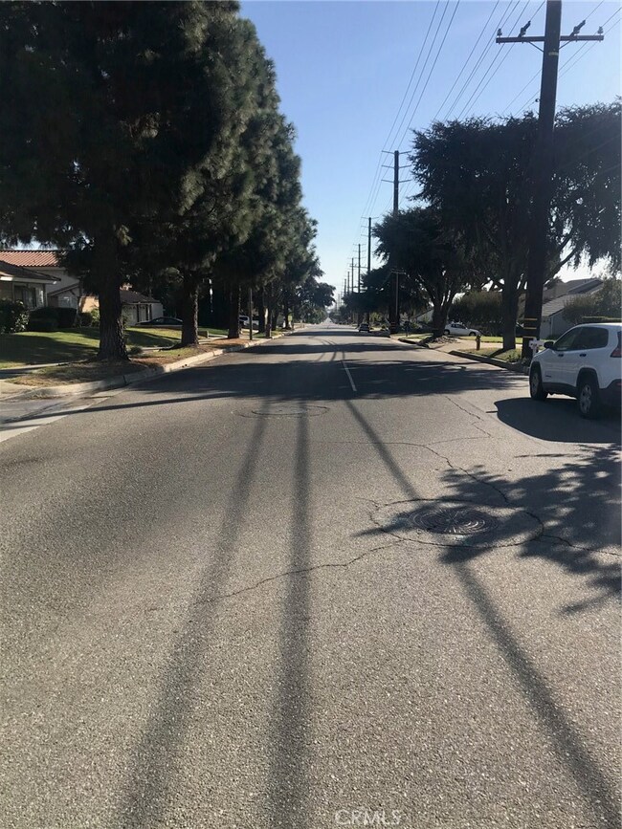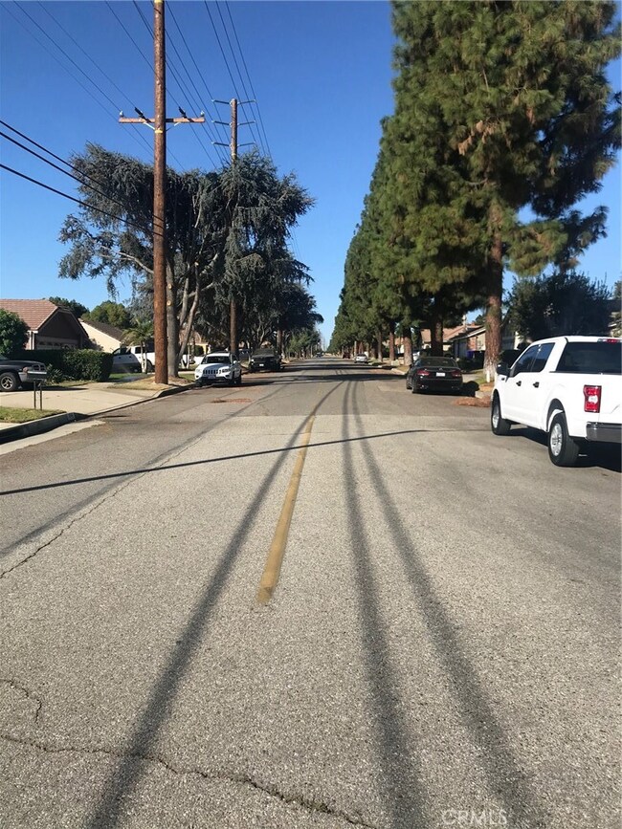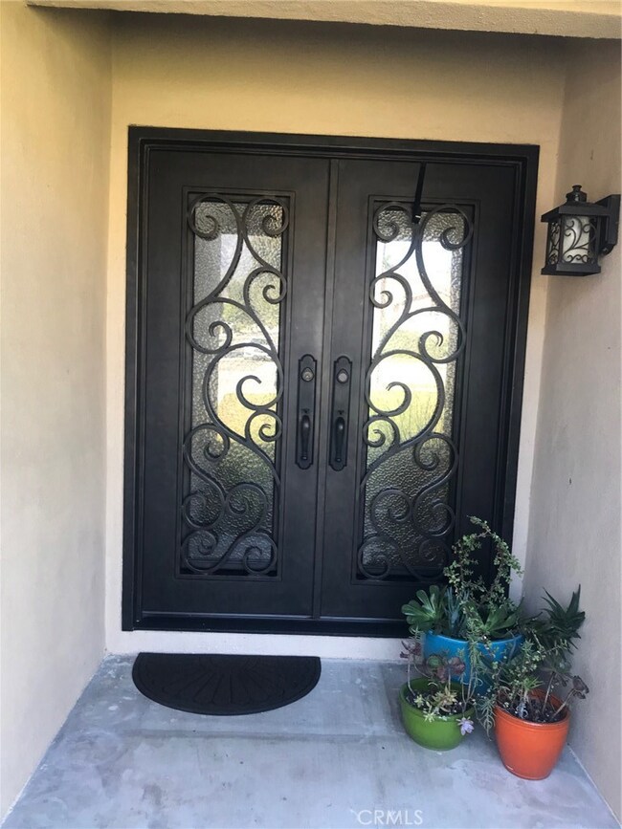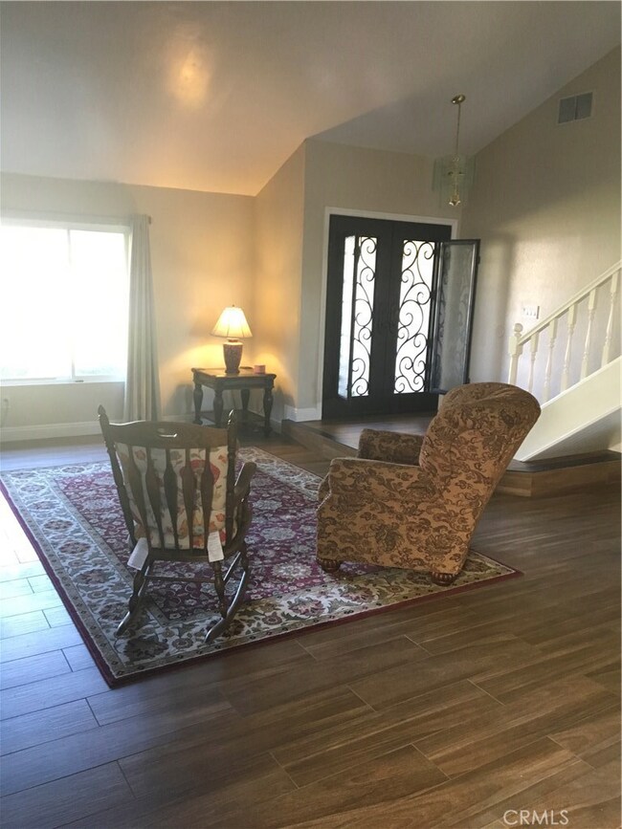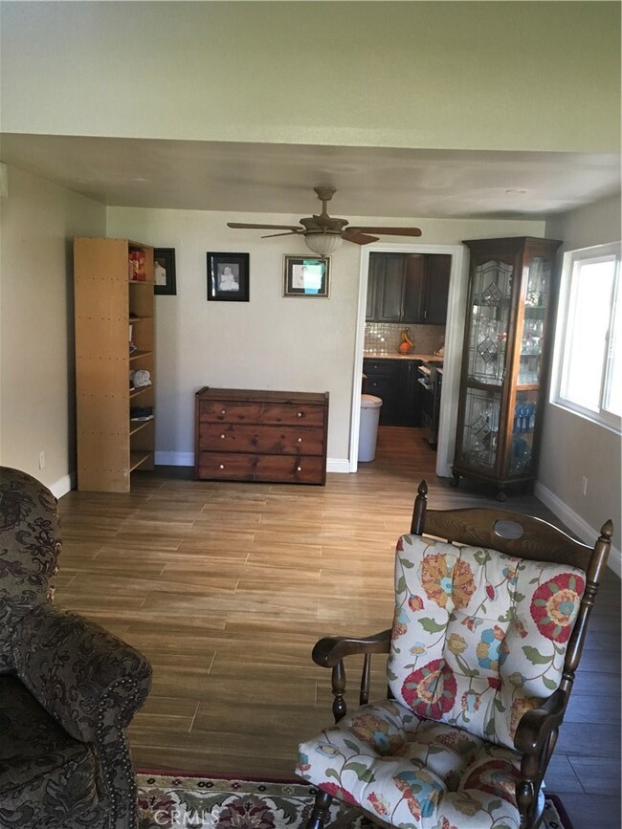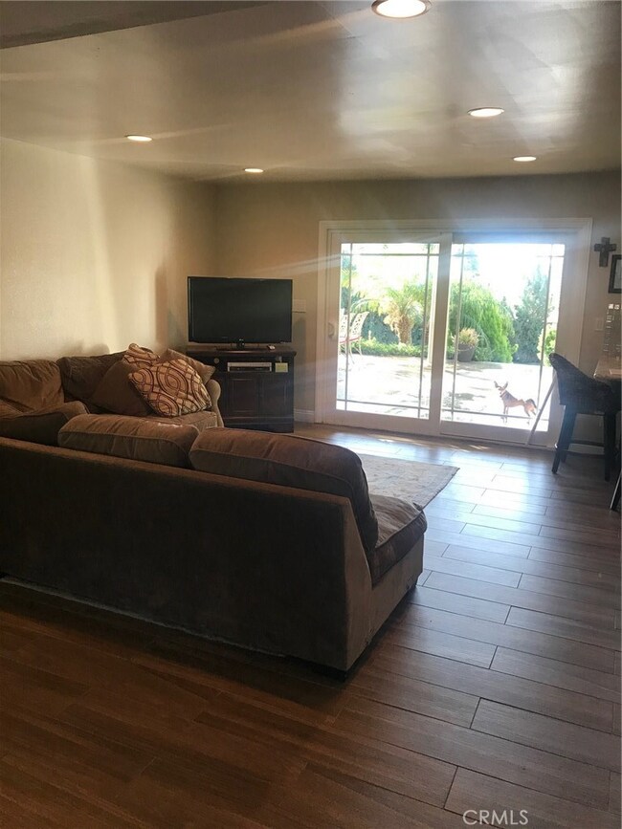
882 W 20th St Upland, CA 91784
Highlights
- Updated Kitchen
- Mountain View
- Main Floor Bedroom
- Valencia Elementary Rated A-
- Cathedral Ceiling
- 2-minute walk to McCarthy Park
About This Home
As of March 2020NORTH of UPLAND! Location! Location! Location! What a beauty of a home we have for your "BUYERS." 4 Bedroom, 3 full baths, view of mountains, tree line streets, 3 car garage, RV parking on side of home, huge backyard for enjoyment, has block wall fencing and definitely room for a sparkling pool / other desired amenities. Home has new wood-look tile flooring throughout the entire home, new AC, newer roof, newer water-heater, new sub-flooring on 2nd level, all 3 restrooms remodeled completely with an shower barn-door features, all bedrooms on 2nd floor have ceiling fans. Newer windows and sliding door are all double pane. As you enter into this home thru newer rod iron scrolled design door, you enter into an open living room with vaulted ceiling with a fireplace to enjoy cozy evenings, plus having family dinners in the adjoined dining room. Moving to the family room with double pane sliding glass doors opens to large covered patio tastefully done with columns. The kitchen off to the right has been remodeled in its entirety from top to bottom with new espresso colored cabinets, apron front sink, stainless steel appliances, etc. There is one bedroom and bath on 1st level. The second floor has Master Bedroom with walk in closet, Master Bath with his and her sink, 2 additional bedrooms and adjoining bathroom. There is a separate Laundry Room. Plenty of fruit trees, Lemons, Orange, Tangelo and Tangerine. This home is a must see!Come see us because our doors are wide open for you.
Last Agent to Sell the Property
ANN-MARIE OLIVAS
RE/MAX FOOTHILLS License #01321659

Home Details
Home Type
- Single Family
Est. Annual Taxes
- $7,512
Year Built
- Built in 1981
Lot Details
- 9,648 Sq Ft Lot
- Landscaped
- Lawn
- Back and Front Yard
Parking
- 3 Car Attached Garage
Interior Spaces
- 2,162 Sq Ft Home
- 2-Story Property
- Brick Wall or Ceiling
- Cathedral Ceiling
- Ceiling Fan
- Recessed Lighting
- Entrance Foyer
- Family Room Off Kitchen
- Living Room with Fireplace
- Dining Room
- Mountain Views
Kitchen
- Updated Kitchen
- Open to Family Room
- Six Burner Stove
- Gas Range
- Dishwasher
- Granite Countertops
- Disposal
Bedrooms and Bathrooms
- 4 Bedrooms | 1 Main Level Bedroom
- Walk-In Closet
- 3 Full Bathrooms
- Dual Vanity Sinks in Primary Bathroom
- Walk-in Shower
Laundry
- Laundry Room
- 220 Volts In Laundry
Outdoor Features
- Open Patio
Utilities
- Central Heating and Cooling System
- Vented Exhaust Fan
- Natural Gas Connected
- Cable TV Available
Community Details
- No Home Owners Association
- Foothills
Listing and Financial Details
- Tax Lot 8
- Tax Tract Number 10867
- Assessor Parcel Number 1044011040000
Ownership History
Purchase Details
Home Financials for this Owner
Home Financials are based on the most recent Mortgage that was taken out on this home.Purchase Details
Home Financials for this Owner
Home Financials are based on the most recent Mortgage that was taken out on this home.Purchase Details
Home Financials for this Owner
Home Financials are based on the most recent Mortgage that was taken out on this home.Purchase Details
Purchase Details
Map
Similar Homes in Upland, CA
Home Values in the Area
Average Home Value in this Area
Purchase History
| Date | Type | Sale Price | Title Company |
|---|---|---|---|
| Grant Deed | $650,000 | Fidelity National Title | |
| Interfamily Deed Transfer | -- | Landwood Title Company | |
| Grant Deed | $540,000 | Landwood Title Company | |
| Grant Deed | $301,000 | Southland Title Corporation | |
| Trustee Deed | $230,000 | -- | |
| Interfamily Deed Transfer | -- | -- |
Mortgage History
| Date | Status | Loan Amount | Loan Type |
|---|---|---|---|
| Previous Owner | $552,500 | New Conventional | |
| Previous Owner | $340,000 | New Conventional | |
| Previous Owner | $255,400 | New Conventional | |
| Previous Owner | $268,000 | Unknown | |
| Previous Owner | $50,000 | Credit Line Revolving | |
| Previous Owner | $212,500 | Unknown | |
| Previous Owner | $201,000 | Unknown | |
| Previous Owner | $173,565 | FHA |
Property History
| Date | Event | Price | Change | Sq Ft Price |
|---|---|---|---|---|
| 03/17/2020 03/17/20 | Sold | $650,000 | -4.3% | $301 / Sq Ft |
| 01/12/2020 01/12/20 | Pending | -- | -- | -- |
| 11/02/2019 11/02/19 | For Sale | $679,000 | +25.7% | $314 / Sq Ft |
| 12/26/2013 12/26/13 | Sold | $540,000 | -1.6% | $250 / Sq Ft |
| 11/06/2013 11/06/13 | For Sale | $548,800 | -- | $254 / Sq Ft |
Tax History
| Year | Tax Paid | Tax Assessment Tax Assessment Total Assessment is a certain percentage of the fair market value that is determined by local assessors to be the total taxable value of land and additions on the property. | Land | Improvement |
|---|---|---|---|---|
| 2024 | $7,512 | $696,931 | $209,079 | $487,852 |
| 2023 | $7,399 | $683,265 | $204,979 | $478,286 |
| 2022 | $7,239 | $669,868 | $200,960 | $468,908 |
| 2021 | $7,231 | $656,734 | $197,020 | $459,714 |
| 2020 | $6,632 | $605,285 | $181,586 | $423,699 |
| 2019 | $6,610 | $593,416 | $178,025 | $415,391 |
| 2018 | $6,448 | $581,780 | $174,534 | $407,246 |
| 2017 | $6,262 | $570,373 | $171,112 | $399,261 |
| 2016 | $6,029 | $559,189 | $167,757 | $391,432 |
| 2015 | $5,892 | $550,789 | $165,237 | $385,552 |
| 2014 | $5,740 | $540,000 | $162,000 | $378,000 |
Source: California Regional Multiple Listing Service (CRMLS)
MLS Number: CV19256658
APN: 1044-011-04
- 2006 N Ukiah Way
- 2112 N Vallejo Way
- 1179 W Rae Ct
- 1887 N Redding Way
- 1992 Moonbeam Cir
- 1048 W 22nd St
- 675 W Clark St
- 2003 Springcreek Cir
- 2247 Bella Ave
- 211 Deborah Ct
- 860 Emerson St
- 2166 Malati Cir
- 1407 Brookdale Dr
- 1407 Sunrise Cir N
- 2252 Verbena Ave
- 895 W 23rd St
- 2304 Rosedale Curve
- 1400 Ashley Place
- 1695 N Palm Ave
- 1398 Carissa St
