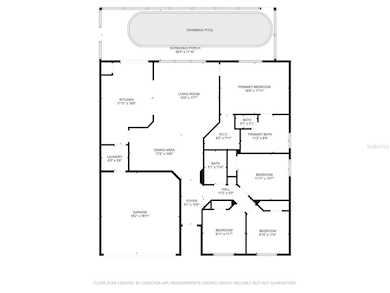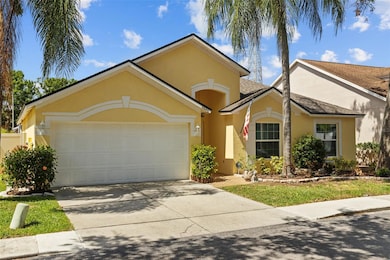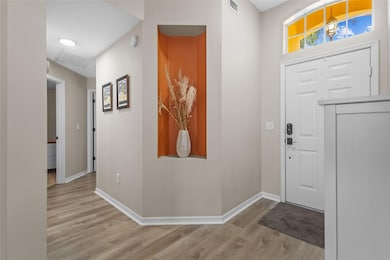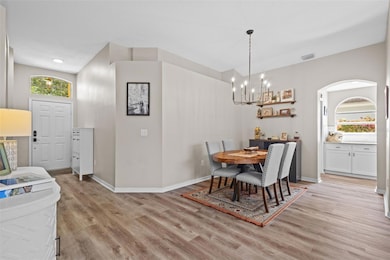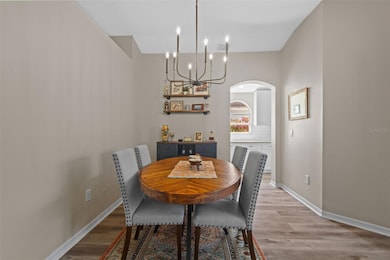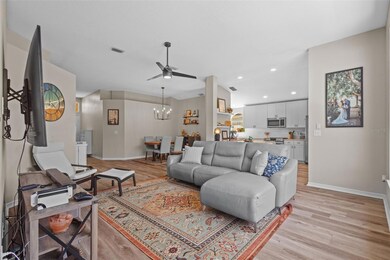
Estimated payment $3,237/month
Highlights
- Screened Pool
- Open Floorplan
- Stone Countertops
- Gated Community
- High Ceiling
- Family Room Off Kitchen
About This Home
BACK & BETTER THAN EVER! BUYER'S FINANCING FELL THROUGH!! Beautifully Updated 4 bedroom, 2 bath, 2 car garage POOL home with fenced yard in quiet Carrollwood Gated community of Cypress Glen. GORGEOUS Primary Bath remodel (2024). Exterior paint (2025). NEW ROOF (2021). NEW HVAC (2021). No CDD. This David Weekley built home has custom touches, high ceilings, and open concept living area. You are greeted with a large open concept living space featuring vaulted ceilings, waterproof luxury vinyl flooring throughout the living areas, fresh paint and modern fixtures. Updated kitchen with shaker cabinets, high-end Granite counter tops, newer Stainless Steel appliances, custom subway tile backsplash, closet pantry, and bonus eat-in kitchen space. Kitchen breakfast bar is open to the living and formal dining areas making it feel open and bright with tons of natural light from sliding doors and the large window overlooking your private pool. Split bedroom floor plan with newer plush carpeting in the bedrooms. Primary's suite is spacious with beautiful custom window to enjoy the pool and dream walk-in closet. Primary's en suite bathroom boasts Granite double sink vanity, and newly remodeled modern soaking tub and shower. Fourth bedroom is a perfect option for an office or flex space. Guest bedrooms share a hall bathroom. Hall Bathroom has updated vanity and shower/tub combo. Sliding doors lead to the screened lanai POOL area. Fully Fenced yard for privacy. Interior laundry room for added convenience. Close to schools, Carrollwood area restaurants/shopping, Veterans Expwy, Tampa Airport and more!
Listing Agent
KELLER WILLIAMS REALTY- PALM H Brokerage Phone: 727-772-0772 License #3412904 Listed on: 05/20/2025

Home Details
Home Type
- Single Family
Est. Annual Taxes
- $5,654
Year Built
- Built in 1998
Lot Details
- 4,510 Sq Ft Lot
- Lot Dimensions are 55x82
- South Facing Home
- Property is zoned PD
HOA Fees
- $107 Monthly HOA Fees
Parking
- 2 Car Attached Garage
Home Design
- Slab Foundation
- Shingle Roof
- Block Exterior
- Stucco
Interior Spaces
- 1,662 Sq Ft Home
- 1-Story Property
- Open Floorplan
- High Ceiling
- Ceiling Fan
- Window Treatments
- Sliding Doors
- Family Room Off Kitchen
- Combination Dining and Living Room
- Inside Utility
- Laundry Room
Kitchen
- Eat-In Kitchen
- Range
- Microwave
- Dishwasher
- Stone Countertops
- Disposal
Flooring
- Carpet
- Luxury Vinyl Tile
Bedrooms and Bathrooms
- 4 Bedrooms
- Split Bedroom Floorplan
- Walk-In Closet
- 2 Full Bathrooms
Pool
- Screened Pool
- Lap Pool
- In Ground Pool
- Fence Around Pool
Utilities
- Central Heating and Cooling System
- Thermostat
- Electric Water Heater
- High Speed Internet
- Phone Available
- Cable TV Available
Listing and Financial Details
- Visit Down Payment Resource Website
- Legal Lot and Block 18 / 1
- Assessor Parcel Number U-21-28-18-14W-000001-00018.0
Community Details
Overview
- Association fees include private road
- Ameri Tech Community Mgmt Association, Phone Number (727) 726-8000
- Cypress Glen Subdivision
- The community has rules related to deed restrictions
Security
- Gated Community
Map
Home Values in the Area
Average Home Value in this Area
Tax History
| Year | Tax Paid | Tax Assessment Tax Assessment Total Assessment is a certain percentage of the fair market value that is determined by local assessors to be the total taxable value of land and additions on the property. | Land | Improvement |
|---|---|---|---|---|
| 2024 | $5,889 | $349,349 | $62,148 | $287,201 |
| 2023 | $6,161 | $324,158 | $50,196 | $273,962 |
| 2022 | $6,026 | $319,419 | $47,806 | $271,613 |
| 2021 | $4,403 | $224,078 | $44,221 | $179,857 |
| 2020 | $3,989 | $200,832 | $33,464 | $167,368 |
| 2019 | $3,947 | $199,548 | $32,269 | $167,279 |
| 2018 | $3,804 | $190,617 | $0 | $0 |
| 2017 | $3,594 | $177,556 | $0 | $0 |
| 2016 | $3,403 | $164,987 | $0 | $0 |
| 2015 | $3,272 | $154,912 | $0 | $0 |
| 2014 | $2,995 | $140,829 | $0 | $0 |
| 2013 | -- | $128,026 | $0 | $0 |
Property History
| Date | Event | Price | Change | Sq Ft Price |
|---|---|---|---|---|
| 08/02/2025 08/02/25 | Price Changed | $489,000 | -2.2% | $294 / Sq Ft |
| 07/11/2025 07/11/25 | For Sale | $500,000 | 0.0% | $301 / Sq Ft |
| 05/28/2025 05/28/25 | Pending | -- | -- | -- |
| 05/20/2025 05/20/25 | For Sale | $500,000 | +22.7% | $301 / Sq Ft |
| 09/14/2021 09/14/21 | Sold | $407,624 | -0.6% | $245 / Sq Ft |
| 08/16/2021 08/16/21 | Price Changed | $409,900 | +2.5% | $247 / Sq Ft |
| 08/13/2021 08/13/21 | Pending | -- | -- | -- |
| 08/05/2021 08/05/21 | For Sale | $399,900 | +42.8% | $241 / Sq Ft |
| 05/17/2021 05/17/21 | Sold | $280,000 | 0.0% | $168 / Sq Ft |
| 04/29/2021 04/29/21 | Pending | -- | -- | -- |
| 04/29/2021 04/29/21 | Off Market | $280,000 | -- | -- |
| 04/26/2021 04/26/21 | For Sale | $290,000 | -- | $174 / Sq Ft |
Purchase History
| Date | Type | Sale Price | Title Company |
|---|---|---|---|
| Special Warranty Deed | $407,624 | Attorney | |
| Warranty Deed | $280,000 | First American Title Ins Co | |
| Warranty Deed | $180,500 | First American Title Ins Co | |
| Warranty Deed | $135,000 | -- | |
| Warranty Deed | $133,000 | -- | |
| Warranty Deed | $23,700 | -- |
Mortgage History
| Date | Status | Loan Amount | Loan Type |
|---|---|---|---|
| Open | $365,750 | New Conventional | |
| Previous Owner | $238,000 | Commercial | |
| Previous Owner | $238,000 | New Conventional | |
| Previous Owner | $115,500 | New Conventional | |
| Previous Owner | $108,000 | New Conventional | |
| Previous Owner | $115,000 | New Conventional | |
| Previous Owner | $80,500 | Credit Line Revolving |
Similar Homes in Tampa, FL
Source: Stellar MLS
MLS Number: TB8387912
APN: U-21-28-18-14W-000001-00018.0
- 8853 Cypress Hammock Dr
- 4013 Muriel Place
- 4032 Cortez Dr Unit A
- 8718 Mallard Reserve Dr Unit 202
- 8722 Mallard Reserve Dr Unit 204
- 8746 Mallard Reserve Dr Unit 204
- 8742 Mallard Reserve Dr Unit 103
- 4030 Cortez Dr Unit C
- 4022 Cortez Dr Unit A
- 8677 N Grady Ave
- 8702 Mallard Reserve Dr Unit 202
- 8702 Mallard Reserve Dr Unit 104
- 4118 Gauge Line Loop
- 3802 Cortez Cir Unit D
- 3822 Cortez Dr Unit D
- 4004 Cortez Dr Unit D
- 3805 Cortez Cir Unit B
- 3803 Cortez Cir Unit C
- 8636 Mallard Reserve Dr Unit 102
- 8630 Mallard Reserve Dr Unit 105
- 8842 Cypress Hammock Dr
- 8742 Mallard Reserve Dr Unit 203
- 8728 Mallard Reserve Dr Unit 102
- 8728 Mallard Reserve Dr Unit 201
- 8714 Mallard Reserve Dr Unit 104
- 8724 Mallard Reserve Dr Unit 102
- 3822 Cortez Dr Unit D
- 8630 Mallard Reserve Dr Unit 103
- 4041 Gauge Line Loop
- 8647 Mallard Reserve Dr Unit 205
- 3805 Cortez Cir Unit B
- 3805 Cortez Cir Unit D
- 3807 Tower Rd
- 8625 Fancy Finch Dr Unit 102
- 8613 Mallard Reserve Dr Unit 202
- 4414 Pine Meadow Ct
- 8629 Fancy Finch Dr Unit 102
- 3850 N Lake Dr Unit 142
- 8645 Fancy Finch Dr Unit 204
- 4113 Tartan Place

