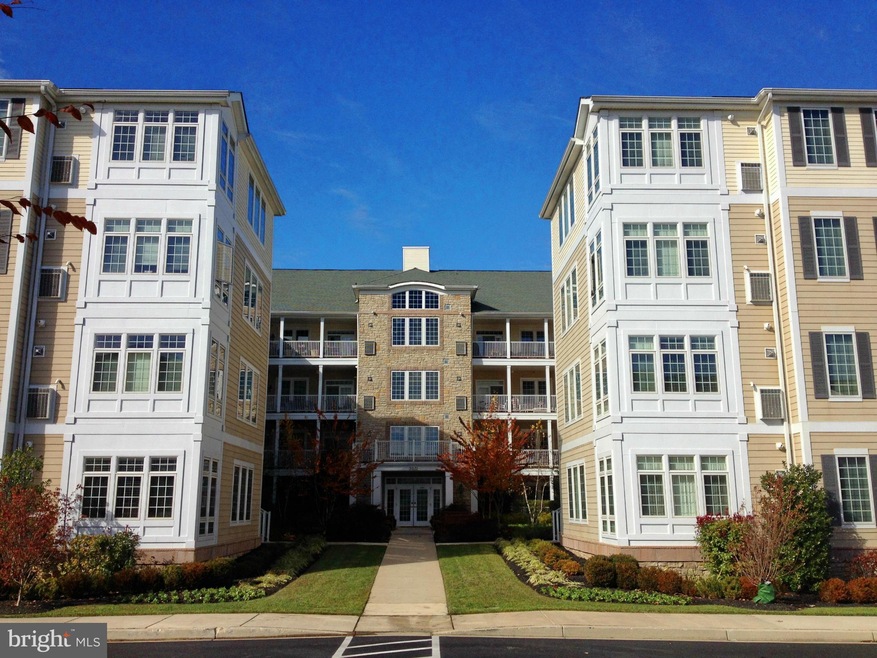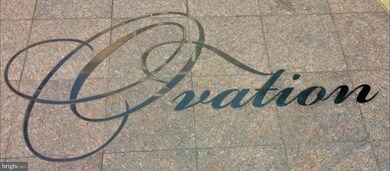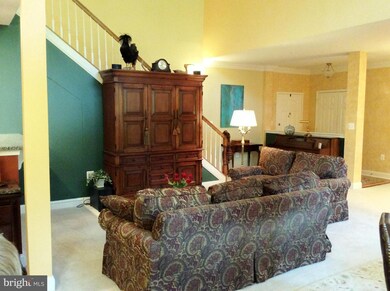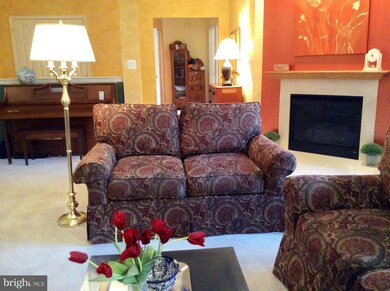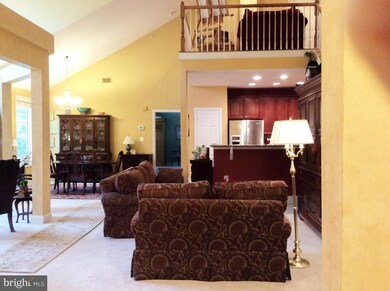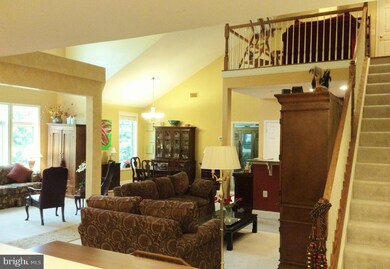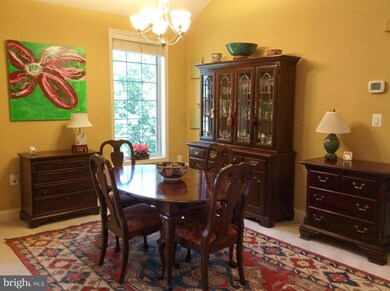
8820 Shining Oceans Way Unit 407 Columbia, MD 21045
Highlights
- Fitness Center
- Senior Community
- Gated Community
- Penthouse
- Gourmet Kitchen
- Open Floorplan
About This Home
As of September 2024SHOW FOR BACK-UPS-Spacious Penthouse condo-3 bedrms, 2 baths + loft. Stunning Beauty has numerous upgrades w/ 42" KIT Cabinets, Stainless Steel Appl, Granite counters. Enjoy the Luxury:Marble tile bath, Customized Shower & double sinks. Gas Firepl- spacious LR & Sun room. Calif organizers-all closets. Park under bldg. Visit:Clubhouse, heated Pool, Fitness Ctr, Security Guardhouse.Super Convenient!
Last Agent to Sell the Property
Judith Caton
RE/MAX Advantage Realty Listed on: 07/07/2014

Last Buyer's Agent
Judith Caton
RE/MAX Advantage Realty Listed on: 07/07/2014

Property Details
Home Type
- Condominium
Est. Annual Taxes
- $3,870
Year Built
- Built in 2007
Lot Details
- Backs to Trees or Woods
- Property is in very good condition
HOA Fees
Parking
- Subterranean Parking
Home Design
- Penthouse
- Transitional Architecture
- HardiePlank Type
Interior Spaces
- 1,924 Sq Ft Home
- Property has 1 Level
- Open Floorplan
- Ceiling Fan
- Fireplace Mantel
- Window Treatments
- Combination Dining and Living Room
- Loft
- Sun or Florida Room
Kitchen
- Gourmet Kitchen
- Stove
- Microwave
- Ice Maker
- Dishwasher
- Upgraded Countertops
- Disposal
Bedrooms and Bathrooms
- 3 Main Level Bedrooms
- En-Suite Primary Bedroom
- En-Suite Bathroom
- 2 Full Bathrooms
- Whirlpool Bathtub
Laundry
- Laundry Room
- Dryer
- Washer
Home Security
- Home Security System
- Security Gate
Accessible Home Design
- Accessible Elevator Installed
- Level Entry For Accessibility
Utilities
- Forced Air Heating and Cooling System
- Humidifier
- Vented Exhaust Fan
- Natural Gas Water Heater
Listing and Financial Details
- Tax Lot U 407
- Assessor Parcel Number 1416218103
Community Details
Overview
- Senior Community
- Association fees include common area maintenance, lawn maintenance, insurance, pool(s), reserve funds, snow removal, trash, water, security gate
- 54 Units
- Built by RYLAND
- Snowden Overlook Subdivision, Walden Model Floorplan
- Vilas At Snowden Overlok Community
- The community has rules related to covenants
Amenities
- Clubhouse
- Billiard Room
- Community Center
Recreation
- Fitness Center
- Community Pool
Pet Policy
- Pets Allowed
Security
- Security Service
- Gated Community
- Fire and Smoke Detector
- Fire Sprinkler System
Ownership History
Purchase Details
Home Financials for this Owner
Home Financials are based on the most recent Mortgage that was taken out on this home.Purchase Details
Home Financials for this Owner
Home Financials are based on the most recent Mortgage that was taken out on this home.Purchase Details
Purchase Details
Similar Homes in the area
Home Values in the Area
Average Home Value in this Area
Purchase History
| Date | Type | Sale Price | Title Company |
|---|---|---|---|
| Deed | $499,900 | Fidelity National Title | |
| Deed | $380,000 | First American Title Ins Co | |
| Deed | $378,762 | -- | |
| Deed | $378,762 | -- |
Mortgage History
| Date | Status | Loan Amount | Loan Type |
|---|---|---|---|
| Open | $437,187 | VA | |
| Previous Owner | $100,000 | Credit Line Revolving |
Property History
| Date | Event | Price | Change | Sq Ft Price |
|---|---|---|---|---|
| 07/07/2025 07/07/25 | For Sale | $539,900 | 0.0% | $281 / Sq Ft |
| 07/01/2025 07/01/25 | Pending | -- | -- | -- |
| 06/27/2025 06/27/25 | Price Changed | $539,900 | +0.2% | $281 / Sq Ft |
| 06/26/2025 06/26/25 | Price Changed | $539,000 | -2.0% | $280 / Sq Ft |
| 05/29/2025 05/29/25 | For Sale | $550,000 | +10.0% | $286 / Sq Ft |
| 09/03/2024 09/03/24 | Sold | $499,900 | 0.0% | $260 / Sq Ft |
| 08/07/2024 08/07/24 | Pending | -- | -- | -- |
| 08/05/2024 08/05/24 | Price Changed | $499,900 | 0.0% | $260 / Sq Ft |
| 08/05/2024 08/05/24 | Price Changed | $500,000 | -4.8% | $260 / Sq Ft |
| 08/01/2024 08/01/24 | For Sale | $525,000 | 0.0% | $273 / Sq Ft |
| 07/23/2024 07/23/24 | Off Market | $525,000 | -- | -- |
| 07/03/2024 07/03/24 | For Sale | $525,000 | +38.2% | $273 / Sq Ft |
| 08/21/2014 08/21/14 | Sold | $380,000 | -3.8% | $198 / Sq Ft |
| 07/15/2014 07/15/14 | Pending | -- | -- | -- |
| 07/07/2014 07/07/14 | For Sale | $395,000 | -- | $205 / Sq Ft |
Tax History Compared to Growth
Tax History
| Year | Tax Paid | Tax Assessment Tax Assessment Total Assessment is a certain percentage of the fair market value that is determined by local assessors to be the total taxable value of land and additions on the property. | Land | Improvement |
|---|---|---|---|---|
| 2024 | $5,909 | $408,500 | $0 | $0 |
| 2023 | $5,434 | $377,100 | $113,100 | $264,000 |
| 2022 | $5,434 | $377,100 | $113,100 | $264,000 |
| 2021 | $5,434 | $377,100 | $113,100 | $264,000 |
| 2020 | $5,475 | $380,000 | $110,000 | $270,000 |
| 2019 | $5,475 | $380,000 | $110,000 | $270,000 |
| 2018 | $5,267 | $380,000 | $110,000 | $270,000 |
| 2017 | $5,247 | $380,000 | $0 | $0 |
| 2016 | $1,065 | $346,667 | $0 | $0 |
| 2015 | $1,065 | $313,333 | $0 | $0 |
| 2014 | $952 | $280,000 | $0 | $0 |
Agents Affiliated with this Home
-
Bob Lucido

Seller's Agent in 2025
Bob Lucido
Keller Williams Lucido Agency
(410) 979-6024
3,064 Total Sales
-
Michelle Boucher

Seller Co-Listing Agent in 2025
Michelle Boucher
Keller Williams Lucido Agency
(443) 546-8440
92 Total Sales
-
Renee Mankoff

Seller's Agent in 2024
Renee Mankoff
Long & Foster
(818) 425-3300
68 Total Sales
-
Pamela Ballo

Seller Co-Listing Agent in 2024
Pamela Ballo
Long & Foster
(410) 340-8085
22 Total Sales
-
J
Seller's Agent in 2014
Judith Caton
RE/MAX
Map
Source: Bright MLS
MLS Number: 1003088424
APN: 16-218103
- 8804 Shining Oceans Way
- 8861 Shining Oceans Way
- 8725 Warm Waves Way
- 8790 Sage Brush Way
- 8314 Painted Rock Rd
- 6228 Painted Yellow Gate
- 6329 Soft Thunder Trail
- 8142 Casey Ct
- 6135 Silver Arrows Way
- 6518 Vert Dr
- 6126 Quiet Times
- 6329 Saddle Dr
- 6238 Deep Earth Ln
- 8012 Roland Ct
- 6168 Silver Arrows Way
- 6314 Roan Stallion Ln
- 6119 Starburn Path
- 5900 Millrace Ct Unit A102
- 6203 Deep Earth Ln
- 8013 Green Tree Ct
