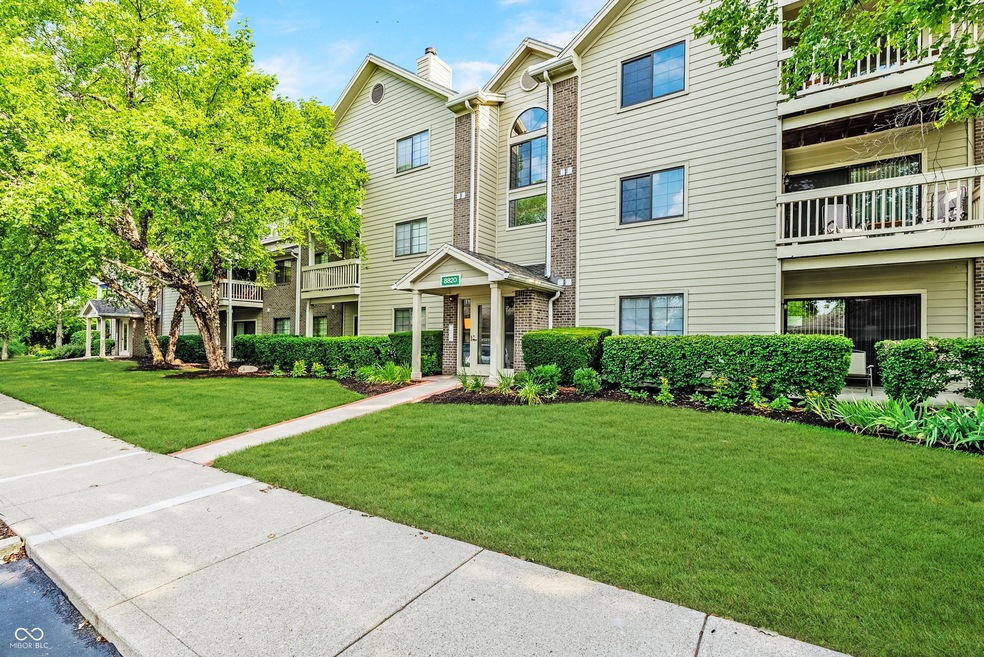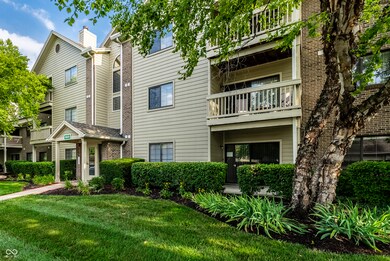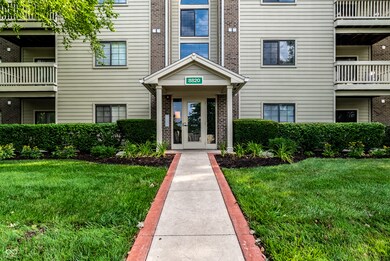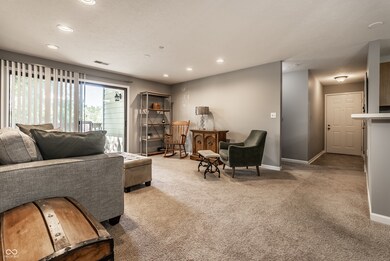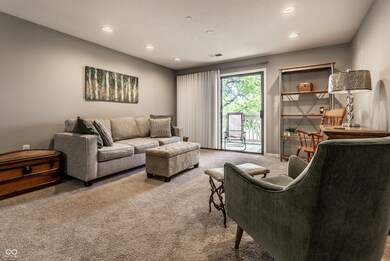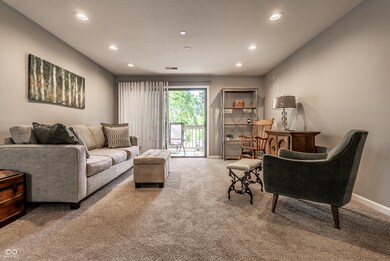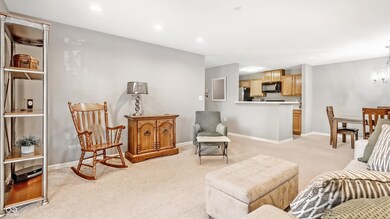
8820 Yardley Ct Unit 207 Indianapolis, IN 46268
College Park NeighborhoodHighlights
- Fitness Center
- Deck
- Community Pool
- Clubhouse
- Traditional Architecture
- Covered patio or porch
About This Home
As of October 2024Welcome to your new home! This spacious 2-bedroom, 2-bathroom condo is one of the few in the area that offers the added benefit of both a garage and an assigned parking spot. You'll enjoy enhanced security and access to amazing amenities, including a clubhouse, swimming pool, and tennis courts. Conveniently located within walking distance to shopping, highly-rated restaurants, a major hospital, and much more, this well-maintained condo is perfect for those seeking comfort, luxury, and convenience all in one place. Don't miss out on the opportunity to make this charming condo your new home!
Last Agent to Sell the Property
Epique Inc Brokerage Email: christomalewski@epique.me License #RB16001007 Listed on: 07/20/2024
Property Details
Home Type
- Condominium
Est. Annual Taxes
- $671
Year Built
- Built in 1993
Lot Details
- 1 Common Wall
HOA Fees
- $348 Monthly HOA Fees
Parking
- 1 Car Detached Garage
Home Design
- Traditional Architecture
- Brick Exterior Construction
- Slab Foundation
- Cedar
Interior Spaces
- 1,040 Sq Ft Home
- 1-Story Property
- Wood Frame Window
- Combination Kitchen and Dining Room
Kitchen
- Electric Oven
- Microwave
- Dishwasher
- Disposal
Flooring
- Carpet
- Laminate
- Vinyl
Bedrooms and Bathrooms
- 2 Bedrooms
- 2 Full Bathrooms
Laundry
- Laundry Room
- Laundry on main level
- Dryer
- Washer
Outdoor Features
- Balcony
- Deck
- Covered patio or porch
Utilities
- Forced Air Heating System
- Water Heater
Listing and Financial Details
- Tax Lot 49-03-17-124-097.000-600
- Assessor Parcel Number 490317124097000600
- Seller Concessions Not Offered
Community Details
Overview
- Association fees include clubhouse, insurance, maintenance, snow removal
- Yardley Court Subdivision
- Property managed by Kirkpatrick Management Co
Amenities
- Clubhouse
Recreation
- Tennis Courts
- Fitness Center
- Community Pool
Ownership History
Purchase Details
Home Financials for this Owner
Home Financials are based on the most recent Mortgage that was taken out on this home.Purchase Details
Home Financials for this Owner
Home Financials are based on the most recent Mortgage that was taken out on this home.Purchase Details
Purchase Details
Similar Homes in Indianapolis, IN
Home Values in the Area
Average Home Value in this Area
Purchase History
| Date | Type | Sale Price | Title Company |
|---|---|---|---|
| Warranty Deed | $156,000 | None Listed On Document | |
| Deed | $85,000 | -- | |
| Deed | $85,000 | Total Title | |
| Deed | $56,300 | -- | |
| Sheriffs Deed | $56,250 | -- | |
| Interfamily Deed Transfer | -- | Absolute Title Services Llc |
Mortgage History
| Date | Status | Loan Amount | Loan Type |
|---|---|---|---|
| Open | $124,800 | New Conventional | |
| Previous Owner | $80,750 | New Conventional |
Property History
| Date | Event | Price | Change | Sq Ft Price |
|---|---|---|---|---|
| 10/16/2024 10/16/24 | Sold | $156,000 | -3.7% | $150 / Sq Ft |
| 09/16/2024 09/16/24 | Pending | -- | -- | -- |
| 08/28/2024 08/28/24 | Price Changed | $162,000 | -5.8% | $156 / Sq Ft |
| 07/21/2024 07/21/24 | For Sale | $172,000 | +102.4% | $165 / Sq Ft |
| 08/28/2017 08/28/17 | Sold | $85,000 | -5.5% | $98 / Sq Ft |
| 06/16/2017 06/16/17 | Pending | -- | -- | -- |
| 05/26/2017 05/26/17 | For Sale | $89,900 | -- | $103 / Sq Ft |
Tax History Compared to Growth
Tax History
| Year | Tax Paid | Tax Assessment Tax Assessment Total Assessment is a certain percentage of the fair market value that is determined by local assessors to be the total taxable value of land and additions on the property. | Land | Improvement |
|---|---|---|---|---|
| 2024 | $1,341 | $131,300 | $18,900 | $112,400 |
| 2023 | $1,341 | $142,400 | $18,900 | $123,500 |
| 2022 | $1,224 | $123,400 | $18,400 | $105,000 |
| 2021 | $1,163 | $113,800 | $18,300 | $95,500 |
| 2020 | $1,107 | $110,500 | $18,000 | $92,500 |
| 2019 | $767 | $89,900 | $17,700 | $72,200 |
| 2018 | $683 | $83,900 | $17,700 | $66,200 |
| 2017 | $561 | $81,200 | $17,500 | $63,700 |
| 2016 | $464 | $75,200 | $17,400 | $57,800 |
| 2014 | $415 | $74,800 | $17,600 | $57,200 |
| 2013 | -- | $74,800 | $17,600 | $57,200 |
Agents Affiliated with this Home
-
Christopher Tomalewski
C
Seller's Agent in 2024
Christopher Tomalewski
Epique Inc
1 in this area
11 Total Sales
-
Aiden Ringer

Buyer's Agent in 2024
Aiden Ringer
Trueblood Real Estate
(765) 414-7766
1 in this area
5 Total Sales
-
Jenni Ruiz

Seller's Agent in 2017
Jenni Ruiz
J S Ruiz Realty, Inc.
(317) 466-0152
301 Total Sales
-
R
Seller Co-Listing Agent in 2017
Robin Bowman
-
C
Buyer's Agent in 2017
Chris Tomalewski
F.C. Tucker Company
(317) 752-6915
Map
Source: MIBOR Broker Listing Cooperative®
MLS Number: 21990968
APN: 49-03-17-124-097.000-600
- 8720 Yardley Ct Unit 100
- 2856 Jamieson Ln
- 3029 Oberlin Ct
- 8980 Cinnebar Dr
- 9054 Cinnebar Dr
- 2424 N Willow Way
- 2378 the Springs Dr
- 2922 Amherst St
- 9324 W Point Place
- 3230 Amherst St
- 8934 Pinyon Ct
- 9263 Golden Oaks W
- 3113 Sandpiper Dr N
- 9464 Maple Way Unit 27
- 9452 Maple Way
- 9449 Maple Way
- 8272 Calgary Ct
- 9553 Maple Way
- 9572 Maple Way
- 2011 Pin Oak Ct
