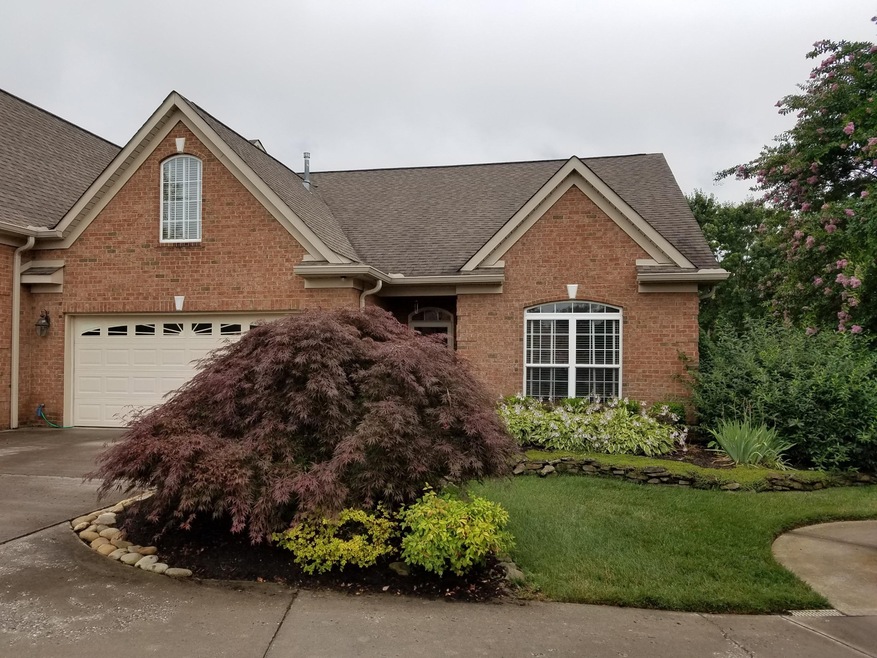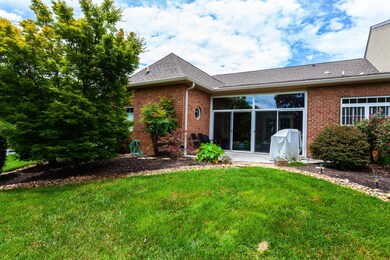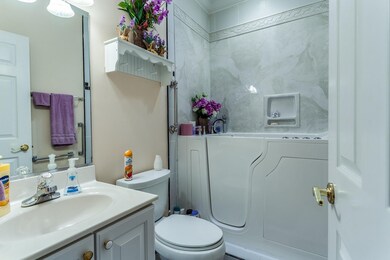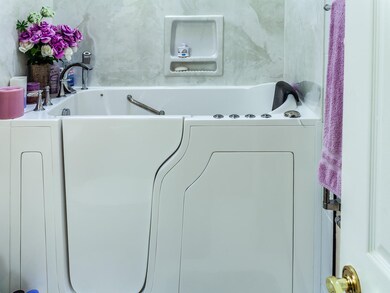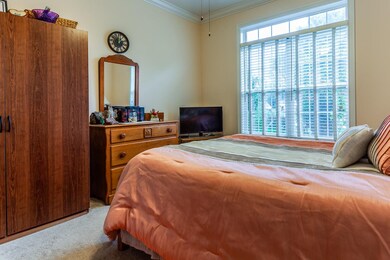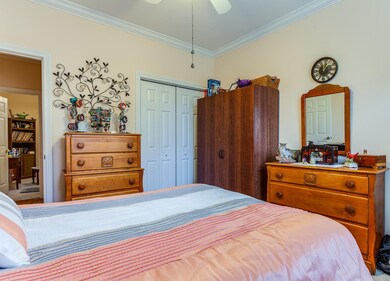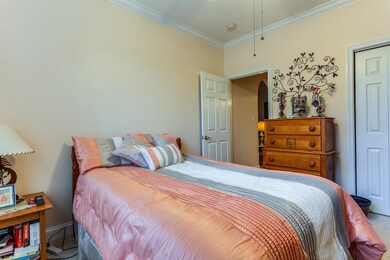
8821 Belle Mina Way Unit 24 Knoxville, TN 37923
Hickory Hills NeighborhoodHighlights
- Clubhouse
- Traditional Architecture
- Separate Formal Living Room
- Blue Grass Elementary School Rated A-
- 1 Fireplace
- End Unit
About This Home
As of September 2018Gorgeous 2 bedroom (plus 1 office), 2 1/2 bath with sun room. One level highly desired brick rancher. Gated community. Fabulous location overlooking the Manor House. Hardwood throughout except 2 bedrooms. Arched doorways, transoms, and crown molding. Vaulted office and great room with all other ceilings 9 feet. Corner fireplace with gas logs. Dining room with bay window and chair rail. Kitchen with solid surface countertops, tile back splash, island, stainless steel appliances, Jenn-Air range, 42 inch white cabinets. Split bedrooms. Large master bedroom with coffered ceiling. Master bath with whirlpool, ceramic tile shower and double sinks. Full bath with walk in tub. Sliding doors from the tiled sunroom to the patio. Plantation shutters through out. End unit. HVAC in the last 2 years. Fabulous amenities including the historic Manor house for residence use, two pools, walking trails, exercise room, lawn maintenance, and tennis court. County taxes. Very convenient to schools, shopping, restaurants, and Pellissippi Parkway. Draperies and gas grill do not convey.
Property Details
Home Type
- Multi-Family
Est. Annual Taxes
- $1,265
Year Built
- Built in 2000
Lot Details
- 436 Sq Ft Lot
- End Unit
- Level Lot
HOA Fees
- $296 Monthly HOA Fees
Parking
- 2 Car Attached Garage
Home Design
- Traditional Architecture
- Property Attached
- Brick Exterior Construction
- Slab Foundation
Interior Spaces
- 2,164 Sq Ft Home
- Property has 1 Level
- 1 Fireplace
- Separate Formal Living Room
Kitchen
- Microwave
- Dishwasher
- Disposal
Flooring
- Carpet
- Tile
Bedrooms and Bathrooms
- 2 Bedrooms
Home Security
- Home Security System
- Security Gate
- Fire and Smoke Detector
Outdoor Features
- Patio
Utilities
- Cooling Available
- Central Heating
Listing and Financial Details
- Assessor Parcel Number 133PE05200E
Community Details
Overview
- Association fees include insurance, ground maintenance
- Plantation Springs Subdivision
Amenities
- Clubhouse
Recreation
- Tennis Courts
- Community Pool
Similar Homes in Knoxville, TN
Home Values in the Area
Average Home Value in this Area
Property History
| Date | Event | Price | Change | Sq Ft Price |
|---|---|---|---|---|
| 09/07/2018 09/07/18 | Sold | $310,000 | -3.1% | $143 / Sq Ft |
| 08/05/2018 08/05/18 | Pending | -- | -- | -- |
| 06/21/2018 06/21/18 | For Sale | $319,900 | +16.3% | $148 / Sq Ft |
| 02/13/2013 02/13/13 | Sold | $275,000 | -- | $127 / Sq Ft |
Tax History Compared to Growth
Agents Affiliated with this Home
-
J
Seller's Agent in 2013
Jeanie Rice
Wallace
-
K
Buyer's Agent in 2013
Karyn Altshuler
Wallace
-
T
Buyer's Agent in 2013
Tammy Gerdts
Momentum Group
-
B
Buyer's Agent in 2013
BRIAN PIAZZA
Berkshire Hathaway HomeServices Realty Center
Map
Source: Realtracs
MLS Number: 2854018
APN: 133PE05200E
- 1155 Evelyn Mae Way
- 818 Vinson Ln
- 742 Colony Village Way Unit 11
- 813 Calypso Way Unit 10
- lot 38 Pioneer Trail
- 1309 Farrington Dr
- 1017 Middleton Place
- 1006 Middleton Place
- 1413 Farrington Dr Unit 1
- 8939 Wesley Place
- 8927 Wesley Place
- 1100 Regality Way
- 1036 Gothic Manor Way
- 705 Kimbee Rd
- 1179 Highgrove Garden Way Unit 21
- 8600 Olde Colony Trail Unit 106
- 933 Gothic Manor Way
- 8836 Nubbin Ridge Rd
- 8703 Olde Colony Trail Unit 39
- 8707 Olde Colony Trail Unit 13
