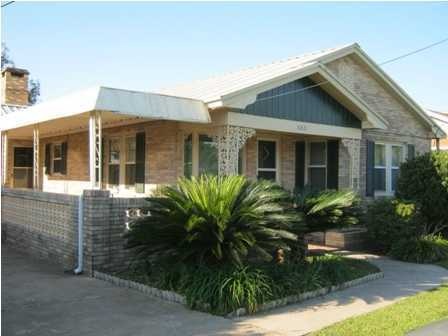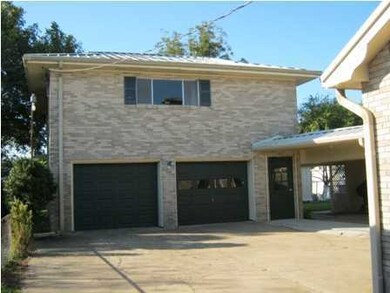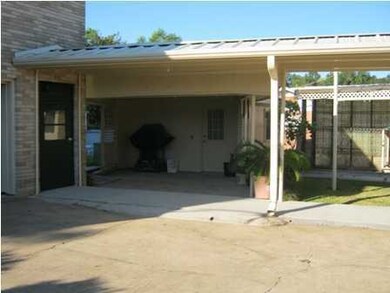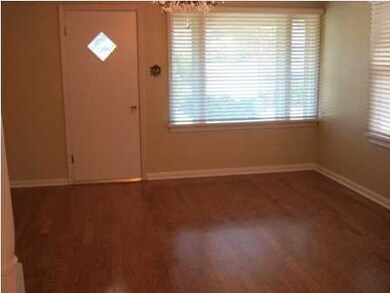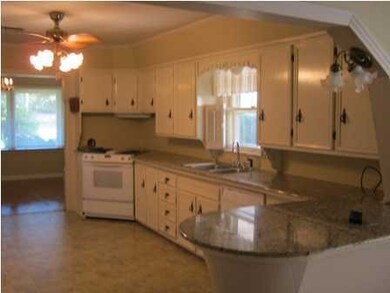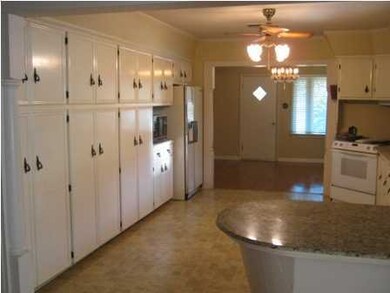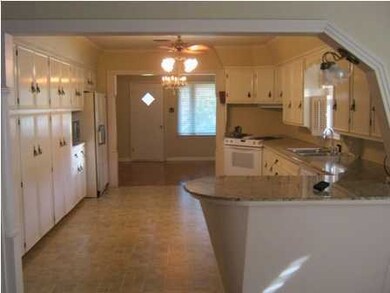
Estimated Value: $165,000 - $200,000
Highlights
- Traditional Architecture
- Central Air
- Garage
- Covered patio or porch
- Ceiling Fan
- Wood Burning Fireplace
About This Home
As of May 2012What a joy to cook in this kitchen!!! Slab granite counter tops, an entire wall of storage! The entire home is in immaculate condition, large den is perfect for your family gatherings and to add warmth are wood floors, wood beams, wood burning fireplace. Dining room also has wood floors. The breezeway in rear of home leads to a nice workshop that could be used as an outsoor kitchen for all your crawfish boils. 2 car garage (built in 1980) with an effenciency apartment above garage as a guest apt - apt consist of 456 sq ft not included in sq ft of home. This is lagnaipe!
Last Agent to Sell the Property
Janice Simar
Compass Listed on: 10/13/2011
Last Buyer's Agent
Janice Simar
ERA Stirling Properties
Home Details
Home Type
- Single Family
Est. Annual Taxes
- $523
Lot Details
- 10,752 Sq Ft Lot
- Lot Dimensions are 56 x 192
Home Design
- Traditional Architecture
- Pillar, Post or Pier Foundation
- Vinyl Siding
Interior Spaces
- 1,669 Sq Ft Home
- 1-Story Property
- Ceiling Fan
- Wood Burning Fireplace
- Fire and Smoke Detector
Kitchen
- Microwave
- Dishwasher
Bedrooms and Bathrooms
- 2 Bedrooms
- 2 Full Bathrooms
Parking
- Garage
- Garage Door Opener
Outdoor Features
- Covered patio or porch
Schools
- Duson Elementary School
- Scott Middle School
- Acadiana High School
Utilities
- Central Air
- Heating Available
- Cable TV Available
Ownership History
Purchase Details
Home Financials for this Owner
Home Financials are based on the most recent Mortgage that was taken out on this home.Similar Homes in Duson, LA
Home Values in the Area
Average Home Value in this Area
Purchase History
| Date | Buyer | Sale Price | Title Company |
|---|---|---|---|
| Allen Dewey Joe | $123,000 | None Available |
Mortgage History
| Date | Status | Borrower | Loan Amount |
|---|---|---|---|
| Open | Allen Dewey Joe | $110,700 |
Property History
| Date | Event | Price | Change | Sq Ft Price |
|---|---|---|---|---|
| 05/18/2012 05/18/12 | Sold | -- | -- | -- |
| 04/02/2012 04/02/12 | Pending | -- | -- | -- |
| 10/13/2011 10/13/11 | For Sale | $129,900 | -- | $78 / Sq Ft |
Tax History Compared to Growth
Tax History
| Year | Tax Paid | Tax Assessment Tax Assessment Total Assessment is a certain percentage of the fair market value that is determined by local assessors to be the total taxable value of land and additions on the property. | Land | Improvement |
|---|---|---|---|---|
| 2024 | $523 | $12,481 | $1,633 | $10,848 |
| 2023 | $523 | $10,433 | $1,633 | $8,800 |
| 2022 | $982 | $10,433 | $1,633 | $8,800 |
| 2021 | $986 | $10,433 | $1,633 | $8,800 |
| 2020 | $985 | $10,433 | $1,633 | $8,800 |
| 2019 | $242 | $10,433 | $1,633 | $8,800 |
| 2018 | $327 | $10,433 | $1,633 | $8,800 |
| 2017 | $326 | $10,433 | $1,633 | $8,800 |
| 2015 | $57 | $10,433 | $1,633 | $8,800 |
| 2013 | -- | $7,410 | $1,430 | $5,980 |
Agents Affiliated with this Home
-
J
Seller's Agent in 2012
Janice Simar
Compass
Map
Source: REALTOR® Association of Acadiana
MLS Number: 11230006
APN: 6043973
- Tbd Louisiana 343
- 2271 S Richfield Rd
- 205 F St
- 115 Ember Ridge Ln
- 113 Ember Ridge Ln
- 303 Meadow Ridge Ln
- 104 Rosebrook Ln
- 101 Rosebrook Ln
- 107 Ember Ridge Ln
- 105 Ember Ridge Ln
- 510 Avenue Au Nord
- 130 Ivywood Ct
- 126 Ivywood Ct
- 1096 Hanks Rd
- 109 Moise St
- 107 Moise St
- 127 Ivywood Ct
- 122 B Robin Rd
- 109 Hartwood Ct
- 9825 Cameron St
- 8821 Cameron St
- 8823 Cameron St
- 8819 Cameron St
- 8827 Cameron St
- 8811 Cameron St
- 803 1st St
- 809 1st St
- 709 First St
- 703 1st St
- 705 1st St
- 610 1st St
- 815 1st St
- 1401 S Richfield Rd
- 00 S Richfield Rd
- 01 S Richfield Rd
- 003 S Richfield Rd
- 01A S Richfield Rd
- 01-B S Richfield Rd
- 01-C S Richfield Rd
- 1231 S Richfield Rd
