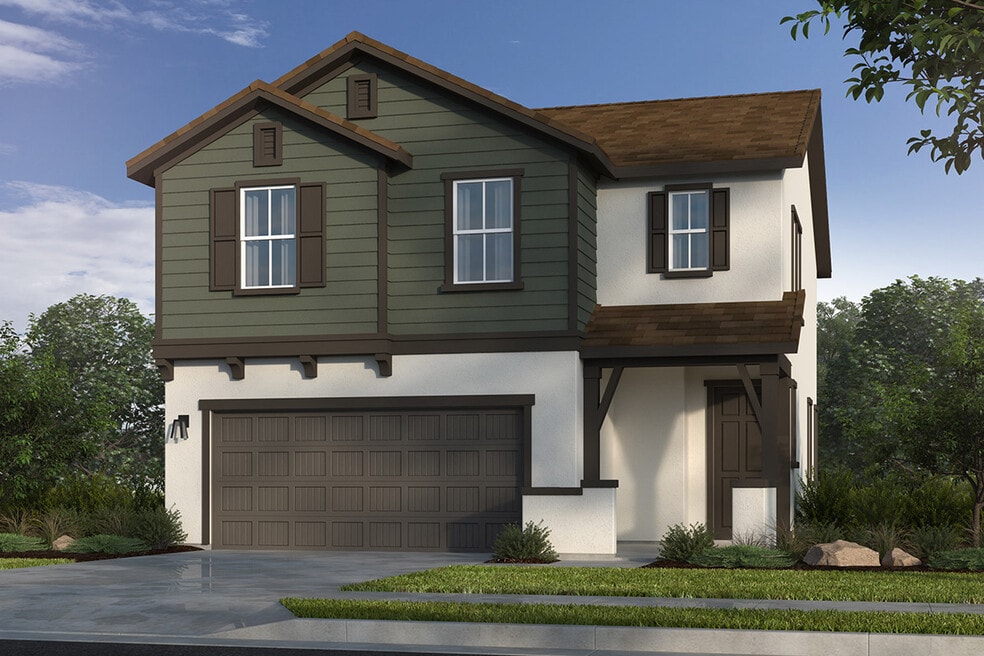
Verified badge confirms data from builder
8821 J Sheehan St Elk Grove, CA 95624
Hamilton Park
Plan 1885
Estimated payment $3,381/month
Total Views
7,077
3
Beds
2
Baths
1,885
Sq Ft
$290
Price per Sq Ft
Highlights
- New Construction
- Ellen Feickert Elementary School Rated A-
- Green Certified Home
About This Home
This home is located at 8821 J Sheehan St, Elk Grove, CA 95624 and is currently priced at $547,203, approximately $290 per square foot. 8821 J Sheehan St is a home located in Sacramento County with nearby schools including Ellen Feickert Elementary School, Joseph Kerr Middle School, and Elk Grove High School.
Sales Office
Hours
| Monday |
1:00 PM - 5:00 PM
|
| Tuesday - Sunday |
9:00 AM - 5:00 PM
|
Sales Team
Melody Elskes
Office Address
8862 J Sheehan St
Elk Grove, CA 95624
Driving Directions
Home Details
Home Type
- Single Family
Parking
- 2 Car Garage
Home Design
- New Construction
Bedrooms and Bathrooms
- 3 Bedrooms
- 2 Full Bathrooms
Additional Features
- 2-Story Property
- Green Certified Home
Map
Other Move In Ready Homes in Hamilton Park
About the Builder
At KB Home, everything they do is focused on their customers and providing a superior homebuying experience. Their business has been driven by the idea that the best homes start with the people who live in them - an enduring foundation built on relationships.
KB Home is one of the largest and most recognized homebuilders in the U.S. and has been building quality homes for approximately 65 years. Today, KB Home operates in several markets across many states, serving a wide array of buyer groups. They give their customers the ability to personalize their homes at a price that fits their budget, and work with them every step of the way to build strong personal relationships for an exceptional experience.
Nearby Homes
- Hamilton Park
- 9040 Elk Grove Florin Rd
- 0 Heritage Hill Dr
- 8621 Heritage Hill Dr
- Elliott Springs - Cascade
- Elliott Springs - Laurel
- 8730 Dasani Way
- 0 Calvine Rd Unit 225150022
- 8580 Bradshaw Rd
- 7664 Walpole Way
- 9353 Sheba Cir
- 9365 Sheba Cir
- Courtyards at Cotton - Courtyards at Cotton Lane
- 7400 Shasta Ave
- 0 Shasta Ave
- Camellia Place
- 8901 Leland Ave
- 8016 Stevenson Ave
- 8095 E Stockton Blvd
- 0 Lakewood Rd
