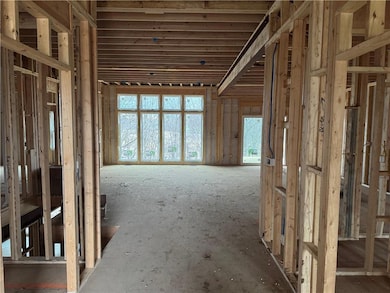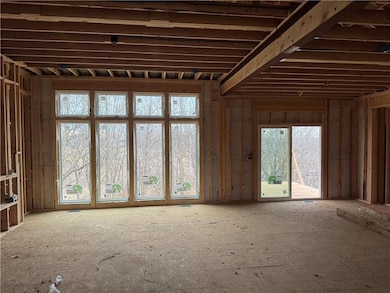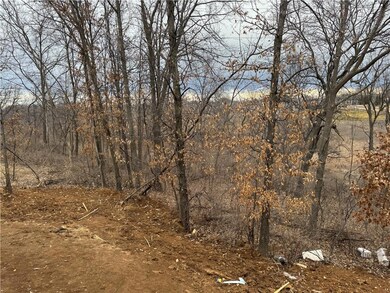
8821 N Lister Ct Kansas City, MO 64156
Northland NeighborhoodHighlights
- Deck
- Recreation Room
- Wood Flooring
- Northview Elementary School Rated A-
- Traditional Architecture
- Great Room with Fireplace
About This Home
As of June 2025EXCELLENT HOME IN A CUL DE SAC BACKING TO GREENWAY. THIS 5 BEDROOM HOME FEATURES OPEN PLAN , HARDWOODS IN KITCHEN, STONE OR TILE FIREPLACE, ALL BATHROOMS ARE TILED, KITCHEN ISLAND GRANITE OR QUARTZ...HUGE WALK-IN PANTRY, COVERED DECK. FINISHED BASEMENT WITH CUSTOM CABINETS AND BAR TO ENTERTAIN, LOOKING FOR STORAGE- CHECK OUT OUR SUSPENDED GARAGE, AND MUCH MUCH MORE FUTURE POOL & REMAINING WALKING TRAIL IN PHASE 2 & 3.
Last Agent to Sell the Property
ReeceNichols-KCN Brokerage Phone: 816-728-7507 License #1999099720 Listed on: 02/18/2025

Home Details
Home Type
- Single Family
Est. Annual Taxes
- $735
Year Built
- Built in 2025 | Under Construction
Lot Details
- 9,650 Sq Ft Lot
- Side Green Space
- Cul-De-Sac
- Sprinkler System
Parking
- 3 Car Attached Garage
- Front Facing Garage
Home Design
- Traditional Architecture
- Frame Construction
- Composition Roof
- Stone Trim
Interior Spaces
- Wet Bar
- Ceiling Fan
- Thermal Windows
- Great Room with Fireplace
- Recreation Room
- Home Gym
- Fire and Smoke Detector
- Finished Basement
Kitchen
- Eat-In Kitchen
- Walk-In Pantry
- Built-In Electric Oven
- Dishwasher
- Stainless Steel Appliances
- Kitchen Island
- Disposal
Flooring
- Wood
- Carpet
- Ceramic Tile
Bedrooms and Bathrooms
- 5 Bedrooms
- Walk-In Closet
- 3 Full Bathrooms
- Double Vanity
- Shower Only
Laundry
- Laundry Room
- Laundry on main level
Outdoor Features
- Deck
Schools
- Staley High School
Utilities
- Central Air
- Heating System Uses Natural Gas
Community Details
- Property has a Home Owners Association
- Highland Ridge Subdivision
Listing and Financial Details
- Assessor Parcel Number 14-115-00-08-014.00
- $0 special tax assessment
Ownership History
Purchase Details
Home Financials for this Owner
Home Financials are based on the most recent Mortgage that was taken out on this home.Purchase Details
Home Financials for this Owner
Home Financials are based on the most recent Mortgage that was taken out on this home.Similar Homes in Kansas City, MO
Home Values in the Area
Average Home Value in this Area
Purchase History
| Date | Type | Sale Price | Title Company |
|---|---|---|---|
| Warranty Deed | -- | Stewart Title Company | |
| Warranty Deed | -- | Stewart Title Company | |
| Warranty Deed | -- | Continental Title |
Mortgage History
| Date | Status | Loan Amount | Loan Type |
|---|---|---|---|
| Previous Owner | $480,700 | Construction |
Property History
| Date | Event | Price | Change | Sq Ft Price |
|---|---|---|---|---|
| 06/20/2025 06/20/25 | Sold | -- | -- | -- |
| 03/17/2025 03/17/25 | Pending | -- | -- | -- |
| 02/18/2025 02/18/25 | For Sale | $595,000 | -- | $220 / Sq Ft |
Tax History Compared to Growth
Tax History
| Year | Tax Paid | Tax Assessment Tax Assessment Total Assessment is a certain percentage of the fair market value that is determined by local assessors to be the total taxable value of land and additions on the property. | Land | Improvement |
|---|---|---|---|---|
| 2024 | $735 | $9,120 | -- | -- |
| 2023 | $733 | $9,120 | $0 | $0 |
| 2022 | $698 | $8,360 | $0 | $0 |
| 2021 | $699 | $8,360 | $0 | $0 |
Agents Affiliated with this Home
-
John Simone

Seller's Agent in 2025
John Simone
ReeceNichols-KCN
(816) 728-7507
114 in this area
194 Total Sales
-
Katie Raines

Buyer's Agent in 2025
Katie Raines
ReeceNichols-KCN
(816) 588-4905
8 in this area
53 Total Sales
Map
Source: Heartland MLS
MLS Number: 2531721
APN: 14-115-00-08-014-00
- 4808 NE 88th St
- 4916 NE 88th St
- 4820 NE 90th Terrace
- 8913 N Colorado Ave
- 5215 NE 91st St
- 4516 NE 88th Terrace
- 8643 N Myrtle Ave
- 8721 N Mersington Ave
- 4301 NE 84th Terrace
- 4300 NE 91st Terrace
- 4434 NE 83rd Terrace
- 3712 NE 90th Terrace
- 3726 NE 90th Terrace
- 3718 NE 90th Terrace
- 3722 NE 90th Terrace
- 9010 N Denver Ave
- 4512 N 86th Terrace
- 4809 NE 86th Terrace
- 4523 NE 86th Terrace
- 4706 NE 86th Terrace



