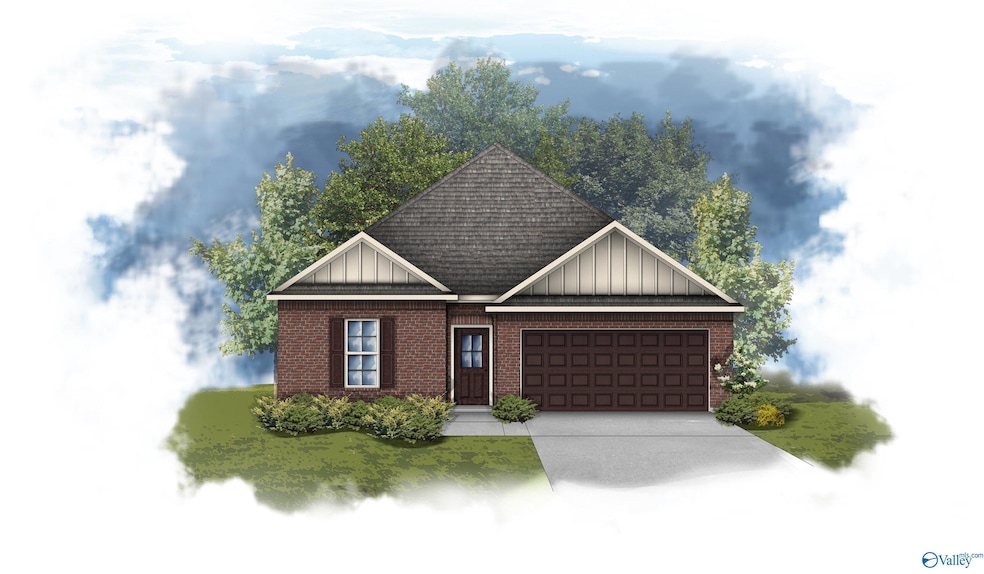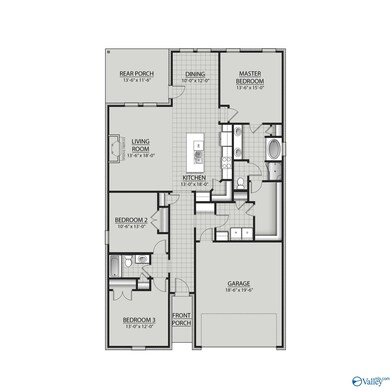
8821 Old Middlestown Rd SE Gurley, AL 35748
Estimated payment $2,408/month
Highlights
- Home Under Construction
- Open Floorplan
- 1 Fireplace
- Hampton Cove Elementary School Rated A-
- Home Energy Rating Service (HERS) Rated Property
- Tankless Water Heater
About This Home
Under Construction-The TRILLIUM IV J in Crystal Creek community offers a 3 bedroom, 2 bathroom open design. Upgrades added (list attached). Features: double vanity, garden tub, separate custom tiled shower, and walk-in closet in master bath, kitchen island, walk-in pantry, boot bench in mudroom, covered porches, undermount sinks, custom kitchen backsplash, recessed lighting, crown molding, framed mirrors in baths, smart connect Wi-Fi thermostat, landscaping with irrigation and stone edging, gutters, stone address blocks, and more! Energy Efficient Features: gas kitchen appliance package, vinyl low E-3 tilt-in windows, tankless gas water heater, and more! Energy Star Partner.
Home Details
Home Type
- Single Family
Lot Details
- 9,148 Sq Ft Lot
- Lot Dimensions are 60 x 152
HOA Fees
- $50 Monthly HOA Fees
Home Design
- Home Under Construction
- Brick Exterior Construction
- Slab Foundation
- Radiant Roof Barriers
- Radiant Barrier
Interior Spaces
- 1,858 Sq Ft Home
- Property has 1 Level
- Open Floorplan
- 1 Fireplace
Kitchen
- Oven or Range
- Microwave
- Dishwasher
- Disposal
Bedrooms and Bathrooms
- 3 Bedrooms
- 2 Full Bathrooms
Parking
- 2 Car Garage
- Front Facing Garage
- Garage Door Opener
Eco-Friendly Details
- Home Energy Rating Service (HERS) Rated Property
Schools
- Hampton Cove Elementary School
- Huntsville High School
Utilities
- Central Heating and Cooling System
- Heating System Uses Natural Gas
- Tankless Water Heater
Community Details
- Hughes Management Association
- Built by DSLD HOMES
- Crystal Creek Subdivision
Listing and Financial Details
- Tax Lot 62
Map
Home Values in the Area
Average Home Value in this Area
Property History
| Date | Event | Price | Change | Sq Ft Price |
|---|---|---|---|---|
| 06/05/2025 06/05/25 | Pending | -- | -- | -- |
| 06/05/2025 06/05/25 | For Sale | $357,707 | -- | $193 / Sq Ft |
Similar Homes in the area
Source: ValleyMLS.com
MLS Number: 21890705
- 8819 Old Middlestown Rd
- 8823 Old Middlestown Rd SE
- 8820 Old Middlestown Rd SE
- 8808 Old Middlestown Rd SE
- 8831 Old Middlestown Rd SE
- 8817 Old Middlestown Rd SE
- 9071 Mountain Preserve Blvd
- 7070 Regency Ln SE
- 8500 Sophia Nicolle Ct
- 8502 Sophia Nicolle Ct SE
- 8504 Sophia Nicolle Ct
- 7068 Regency Ln
- 7064 Regency Ln
- 7062 Regency Ln
- 7054 Regency Ln
- 7061 Regency Ln
- 7105 SE Kalli Ilyssa Cir
- 7103 SE Cir
- 7012 High Park Trace
- 7008 High Park Trace SE

