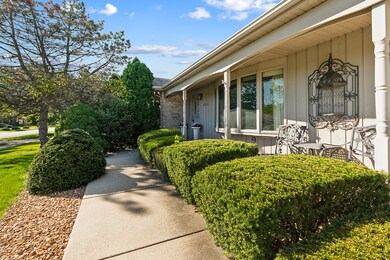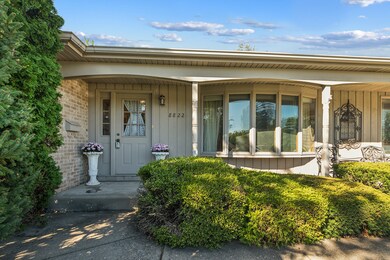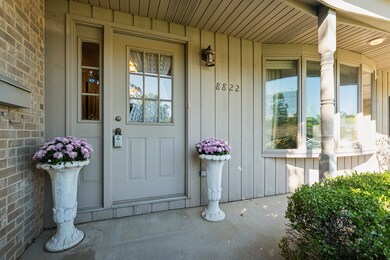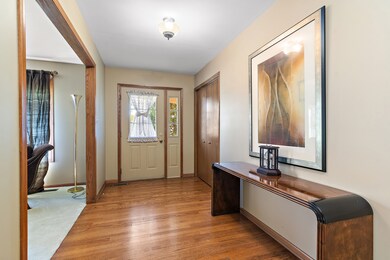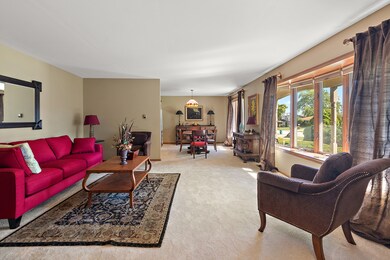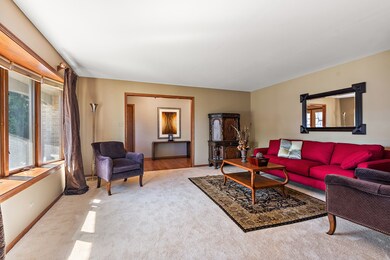
8822 W 93rd St Hickory Hills, IL 60457
Highlights
- Deck
- Ranch Style House
- Mud Room
- Glen Oaks Elementary School Rated A
- Wood Flooring
- 2.5 Car Attached Garage
About This Home
As of November 2024CHARMING CUSTOM BRICK RANCH, built in 1991, is a must-see! An estate sale sold AS-IS, but incredibly well-maintained. The moment you arrive, you'll feel right at home with its inviting curb appeal, covered front porch, and spacious foyer. The 3-bedroom, 2.5-bath layout offers plenty of room to entertain in the expansive living and dining areas. The large eat-in kitchen, featuring classic white cabinetry, opens to a cozy family room featuring a brick wood-burning fireplace with gas starter, piano, and sliding glass door that leads to the deck and backyard. The master suite includes a walk-in closet and a private bath, while two additional bedrooms are generously sized. You'll appreciate the oversized, heated two-car garage, Anderson windows throughout, and a partial unfinished basement with concrete crawl spaces for extra storage. Recent updates include a newer roof and two furnaces (all around 2014). The mudroom off the garage offers ample pantry space, and the main-level laundry room boasts oak cabinetry and a utility sink for added convenience. Don't miss the opportunity to make this home your own!
Home Details
Home Type
- Single Family
Est. Annual Taxes
- $1,558
Year Built
- Built in 1991
Lot Details
- 8,538 Sq Ft Lot
- Lot Dimensions are 103 x 84
- Paved or Partially Paved Lot
Parking
- 2.5 Car Attached Garage
- Heated Garage
- Garage Transmitter
- Garage Door Opener
- Driveway
- Parking Included in Price
Home Design
- Ranch Style House
- Brick Exterior Construction
Interior Spaces
- 2,219 Sq Ft Home
- Ceiling Fan
- Wood Burning Fireplace
- Fireplace With Gas Starter
- Mud Room
- Entrance Foyer
- Family Room with Fireplace
- Combination Dining and Living Room
- Carbon Monoxide Detectors
Kitchen
- Range
- Microwave
- Dishwasher
Flooring
- Wood
- Carpet
Bedrooms and Bathrooms
- 3 Bedrooms
- 3 Potential Bedrooms
- Walk-In Closet
- Bathroom on Main Level
Laundry
- Laundry Room
- Laundry on main level
- Dryer
- Washer
- Sink Near Laundry
Unfinished Basement
- Partial Basement
- Sump Pump
- Crawl Space
Outdoor Features
- Deck
Schools
- Glen Oaks Elementary School
- H H Conrady Junior High School
- Amos Alonzo Stagg High School
Utilities
- Forced Air Heating and Cooling System
- Two Heating Systems
- Heating System Uses Natural Gas
Community Details
- Ranch
Listing and Financial Details
- Senior Tax Exemptions
- Homeowner Tax Exemptions
- Senior Freeze Tax Exemptions
Ownership History
Purchase Details
Home Financials for this Owner
Home Financials are based on the most recent Mortgage that was taken out on this home.Map
Home Values in the Area
Average Home Value in this Area
Purchase History
| Date | Type | Sale Price | Title Company |
|---|---|---|---|
| Deed | $390,000 | Chicago Title |
Mortgage History
| Date | Status | Loan Amount | Loan Type |
|---|---|---|---|
| Open | $255,000 | New Conventional |
Property History
| Date | Event | Price | Change | Sq Ft Price |
|---|---|---|---|---|
| 11/18/2024 11/18/24 | Sold | $390,000 | -8.2% | $176 / Sq Ft |
| 10/19/2024 10/19/24 | Pending | -- | -- | -- |
| 10/03/2024 10/03/24 | For Sale | $425,000 | -- | $192 / Sq Ft |
Tax History
| Year | Tax Paid | Tax Assessment Tax Assessment Total Assessment is a certain percentage of the fair market value that is determined by local assessors to be the total taxable value of land and additions on the property. | Land | Improvement |
|---|---|---|---|---|
| 2024 | $2,009 | $39,000 | $5,557 | $33,443 |
| 2023 | $2,009 | $39,000 | $5,557 | $33,443 |
| 2022 | $2,009 | $32,367 | $4,916 | $27,451 |
| 2021 | $1,856 | $32,365 | $4,915 | $27,450 |
| 2020 | $10,335 | $32,365 | $4,915 | $27,450 |
| 2019 | $2,369 | $33,273 | $4,488 | $28,785 |
| 2018 | $2,321 | $33,273 | $4,488 | $28,785 |
| 2017 | $2,195 | $33,273 | $4,488 | $28,785 |
| 2016 | $3,275 | $25,798 | $3,847 | $21,951 |
| 2015 | $3,374 | $25,798 | $3,847 | $21,951 |
| 2014 | $3,261 | $25,798 | $3,847 | $21,951 |
| 2013 | $3,122 | $24,332 | $3,847 | $20,485 |
About the Listing Agent

Christine is your premier real estate expert in Orland Park. She is here to provide you with all the resources and information you need to buy or sell real estate. She collaborates with buyers and sellers in Orland Park, Palos Park, Lockport, Lemont, Homer Glen, and surrounding areas. She has had extensive training in the latest real estate marketing strategies. She is confident that she can offer you knowledge and tools most other agents cannot. Visit
Christine's Other Listings
Source: Midwest Real Estate Data (MRED)
MLS Number: 12179323
APN: 23-03-417-010-0000
- 8907 W 91st Place
- 8901 W 95th St
- 9430 Greenbriar Dr Unit 1F
- 9508 S 86th Ave Unit 103
- 9514 S 86th Ave Unit 106
- 9510 S 86th Ave Unit 104
- 9403 Saratoga Ct
- 8944 W Maple Ln
- 9047 W Oak Crest Ct
- 8754 W 89th St
- 8944 S 85th Ct
- 9036 W 89th St
- 9733 S Cambridge Ct
- 8606 S 84th Ave
- 8809 Willow Rd
- 8909 S 85th Ct
- 8729 Willow Rd
- 8920 Sycamore Dr
- 8734 W 99th St
- 9003 Barberry Ln

