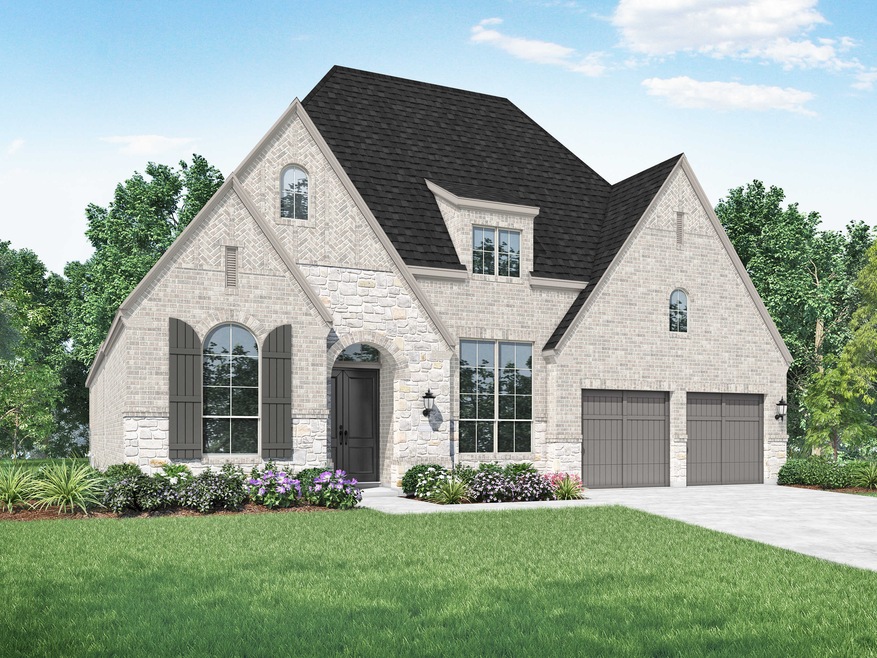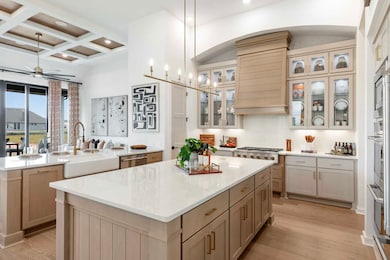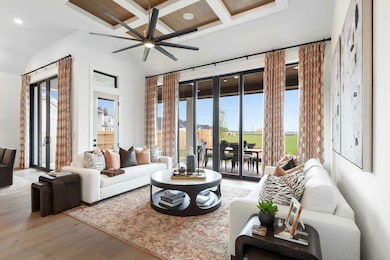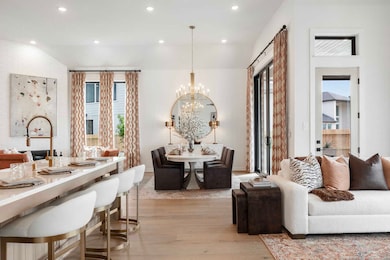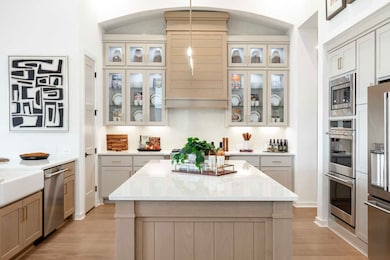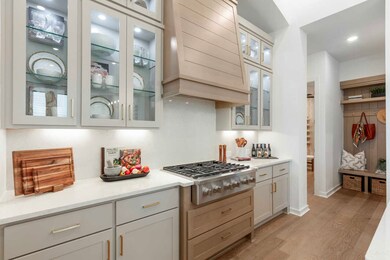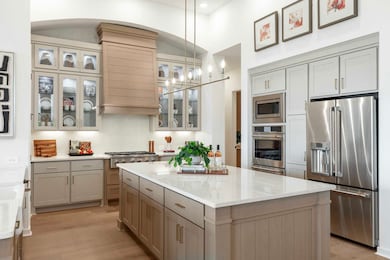
8823 Blue Grotto Ln Manvel, TX 77578
Meridiana NeighborhoodEstimated payment $4,564/month
Highlights
- New Construction
- Meridiana Elementary School Rated A-
- 1-Story Property
About This Home
The 216 Plan, one of our top-selling designs, that perfectly blends comfort and functionality. This spacious residence features 4 generously-sized bedrooms and 3 bathrooms, providng ample space for family and guests. Upon entry, you'll find a study and a bedroom, followed by an entertainment room. The heart of the plan is the open-concept living, keeping, dining, and kitchen areas, perfect for both intimate family gatherings and larger social events. At the back of the home, the family room and primary suite offer a private retreat. A three-car tandem garage completes this practical and stylish home, perfect for modern family living.
Home Details
Home Type
- Single Family
Parking
- 3 Car Garage
Home Design
- New Construction
- Quick Move-In Home
- Plan 216
Interior Spaces
- 3,050 Sq Ft Home
- 1-Story Property
Bedrooms and Bathrooms
- 4 Bedrooms
- 3 Full Bathrooms
Listing and Financial Details
- Home Available for Move-In on 10/7/25
Community Details
Overview
- Actively Selling
- Built by Highland Homes
- Meridiana: 65Ft. Lots Subdivision
Sales Office
- 5310 Elegance Court
- Manvel, TX 77578
- 972-505-3187
Office Hours
- Mon - Sat: 10:00am - 6:00pm, Sun: 12:00pm - 6:00pm
Map
Similar Homes in the area
Home Values in the Area
Average Home Value in this Area
Property History
| Date | Event | Price | Change | Sq Ft Price |
|---|---|---|---|---|
| 07/15/2025 07/15/25 | For Sale | $698,000 | -- | $229 / Sq Ft |
- 5307 Dream Ct
- 5307 Dream Ct
- 5307 Dream Ct
- 10214 Van Gogh Ct
- 5227 Murillo Dr
- 5307 Dream Ct
- 5310 Elegance Ct
- 5307 Dream Ct
- 5307 Dream Ct
- 5310 Elegance Ct
- 5307 Dream Ct
- 5307 Dream Ct
- 5307 Dream Ct
- 5307 Majestic Ct
- 5307 Majestic Ct
- 5307 Majestic Ct
- 5307 Majestic Ct
- 5310 Elegance Ct
- 5310 Elegance Ct
- 5307 Dream Ct
- 10330 Aldrin Dr
- 10110 Da Vinci
- 3727 Handel Dr
- 3927 Shackleton Ct
- 4023 Champlain Way
- 10303 Rosemary Unit A
- 4046 Balboa Dr
- 3346T Trim St Unit C
- 9842 Kilkenny St Unit C
- 9514 Humboldt Trail
- 3622 Pasteur Ln
- 4907 Joplin St
- 10203 Karsten Blvd
- 4910 Anders Ln
- 4507 Pistachio Trail
- 3339 Cashel St Unit C
- 5115 Murillo Dr
- 3702 Cedar Rapids Pkwy
- 9115 Puritan Way
- 10311 Sill Prairie Dr
