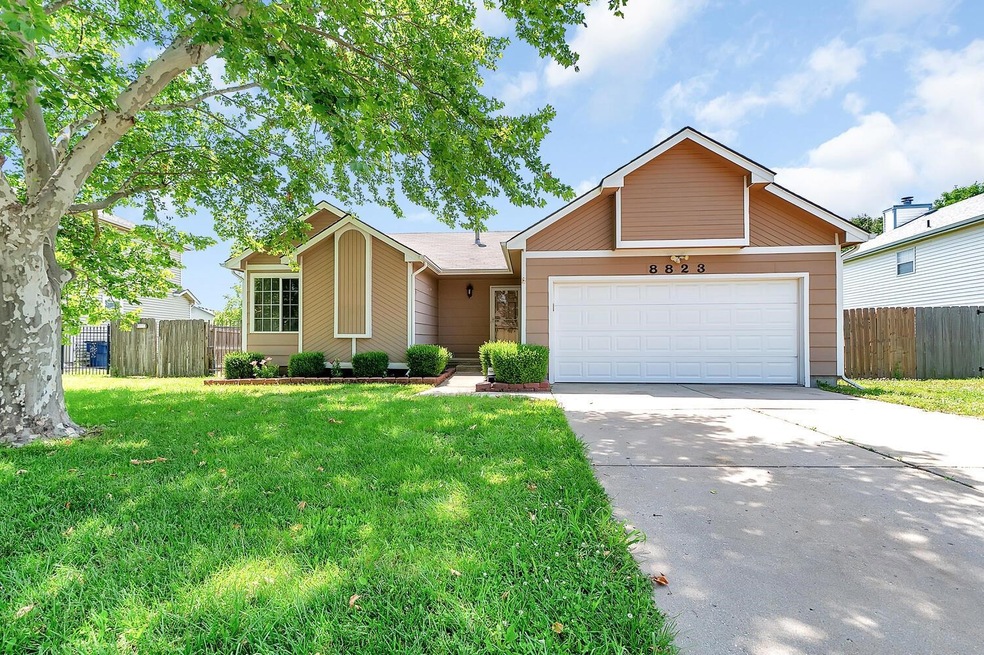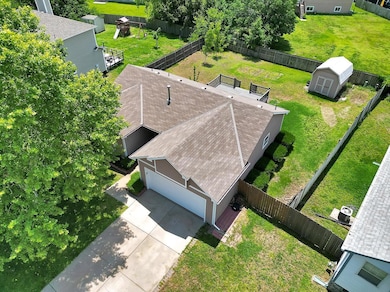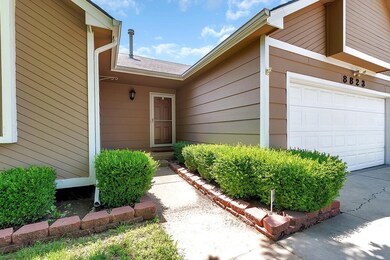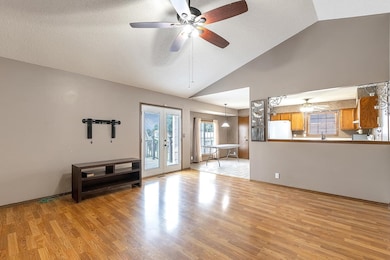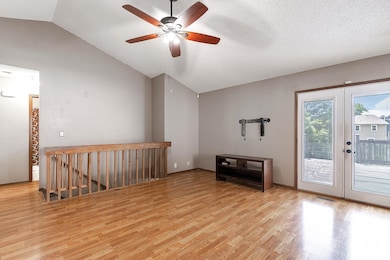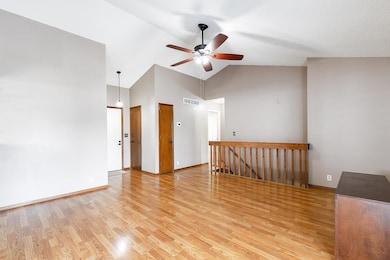
8823 E Hurst St Wichita, KS 67210
Southeast Wichita NeighborhoodHighlights
- Deck
- Mud Room
- Storm Windows
- Bonus Room
- No HOA
- Living Room
About This Home
As of July 2025Welcome to this 3 bedroom 3 bath home with functional layout. Upstairs are 2 bedrooms, a full bathroom, with a primary bedroom that has it's own private en-suite with walk in shower. The living room feels spacious with the vaulted ceilings as it flows seamlessly into the kitchen and dining area. The kitchen is equipped with a pantry, an eating bar and all of the appliances are included, making it move in ready. Downstairs the finished basement has brand new plush carpet in the family room, bedroom and bonus room. A full bathroom, laundry room with washer and dryer remaining, and storage space, complete the basement. Step outside the french doors from the living room to a spacious backyard with a large deck that is perfect for entertaining. The privacy fence and storage shed are two more great features of this home you will appreciate, all while being in a nice neighborhood and Derby schools. Schedule your showing today!
Last Agent to Sell the Property
Berkshire Hathaway PenFed Realty Brokerage Phone: 316-516-4591 License #00230759 Listed on: 06/11/2025
Co-Listed By
Berkshire Hathaway PenFed Realty Brokerage Phone: 316-516-4591 License #00236645
Home Details
Home Type
- Single Family
Est. Annual Taxes
- $2,557
Year Built
- Built in 1991
Lot Details
- 9,583 Sq Ft Lot
- Wood Fence
Parking
- 2 Car Garage
Home Design
- Composition Roof
Interior Spaces
- 1-Story Property
- Ceiling Fan
- Mud Room
- Living Room
- Dining Room
- Bonus Room
Kitchen
- Dishwasher
- Disposal
Flooring
- Carpet
- Laminate
- Tile
Bedrooms and Bathrooms
- 3 Bedrooms
- 3 Full Bathrooms
Laundry
- Dryer
- Washer
Basement
- Laundry in Basement
- Natural lighting in basement
Home Security
- Storm Windows
- Storm Doors
Outdoor Features
- Deck
Schools
- Wineteer Elementary School
- Derby High School
Utilities
- Forced Air Heating and Cooling System
- Heating System Uses Natural Gas
Community Details
- No Home Owners Association
- Towne Parc Subdivision
Listing and Financial Details
- Assessor Parcel Number 087-223-05-0-13-03-002.00
Ownership History
Purchase Details
Home Financials for this Owner
Home Financials are based on the most recent Mortgage that was taken out on this home.Purchase Details
Purchase Details
Home Financials for this Owner
Home Financials are based on the most recent Mortgage that was taken out on this home.Purchase Details
Home Financials for this Owner
Home Financials are based on the most recent Mortgage that was taken out on this home.Purchase Details
Home Financials for this Owner
Home Financials are based on the most recent Mortgage that was taken out on this home.Purchase Details
Home Financials for this Owner
Home Financials are based on the most recent Mortgage that was taken out on this home.Similar Homes in Wichita, KS
Home Values in the Area
Average Home Value in this Area
Purchase History
| Date | Type | Sale Price | Title Company |
|---|---|---|---|
| Warranty Deed | -- | Security 1St Title | |
| Warranty Deed | -- | Security 1St Title | |
| Interfamily Deed Transfer | -- | Security 1St Title | |
| Warranty Deed | -- | Security 1St Title | |
| Warranty Deed | -- | 1St Am | |
| Quit Claim Deed | -- | None Available |
Mortgage History
| Date | Status | Loan Amount | Loan Type |
|---|---|---|---|
| Open | $222,610 | FHA | |
| Previous Owner | $106,000 | New Conventional | |
| Previous Owner | $132,554 | FHA | |
| Previous Owner | $123,900 | VA |
Property History
| Date | Event | Price | Change | Sq Ft Price |
|---|---|---|---|---|
| 07/18/2025 07/18/25 | Sold | -- | -- | -- |
| 06/13/2025 06/13/25 | Pending | -- | -- | -- |
| 06/11/2025 06/11/25 | For Sale | $225,000 | +57.9% | $125 / Sq Ft |
| 04/12/2013 04/12/13 | Sold | -- | -- | -- |
| 02/01/2013 02/01/13 | Pending | -- | -- | -- |
| 06/08/2012 06/08/12 | For Sale | $142,500 | -- | $79 / Sq Ft |
Tax History Compared to Growth
Tax History
| Year | Tax Paid | Tax Assessment Tax Assessment Total Assessment is a certain percentage of the fair market value that is determined by local assessors to be the total taxable value of land and additions on the property. | Land | Improvement |
|---|---|---|---|---|
| 2025 | $2,562 | $25,370 | $6,774 | $18,596 |
| 2023 | $2,562 | $19,919 | $4,842 | $15,077 |
| 2022 | $2,292 | $18,286 | $4,566 | $13,720 |
| 2021 | $2,142 | $16,779 | $3,186 | $13,593 |
| 2020 | $2,052 | $16,135 | $3,186 | $12,949 |
| 2019 | $1,898 | $14,939 | $3,186 | $11,753 |
| 2018 | $1,817 | $14,364 | $2,496 | $11,868 |
| 2017 | $1,659 | $0 | $0 | $0 |
| 2016 | $1,640 | $0 | $0 | $0 |
| 2015 | $1,678 | $0 | $0 | $0 |
| 2014 | $1,734 | $0 | $0 | $0 |
Agents Affiliated with this Home
-
Christy Needles

Seller's Agent in 2025
Christy Needles
Berkshire Hathaway PenFed Realty
(316) 516-4591
45 in this area
636 Total Sales
-
Darcie Campbell

Seller Co-Listing Agent in 2025
Darcie Campbell
Berkshire Hathaway PenFed Realty
(620) 245-3883
10 in this area
140 Total Sales
-
Kathy Felter

Seller's Agent in 2013
Kathy Felter
Coldwell Banker Plaza Real Estate
(316) 706-5260
50 Total Sales
-
Mikaela Rehmert-Fira

Buyer's Agent in 2013
Mikaela Rehmert-Fira
Berkshire Hathaway PenFed Realty
(316) 516-1734
5 in this area
279 Total Sales
Map
Source: South Central Kansas MLS
MLS Number: 656829
APN: 223-05-0-13-03-002.00
- 2630 S Dalton St
- 9376 Wassall St
- 9382 Wassall St
- 2724 S Linden St
- 2642 S White Cliff Ln
- 8917 E Scott Ct
- 8604 E Wassall St
- 2508 S Dalton St
- 2525 S Capri Ln
- 2737 S Greenleaf St
- 9221 Creed St
- 9225 Creed St
- 9213 Creed St
- 9217 Creed St
- 9311 Creed St
- 9307 Creed St
- 9303 Creed St
- 2743 S Greenleaf St
- 2731 S Greenleaf St
- 2725 S Greenleaf St
