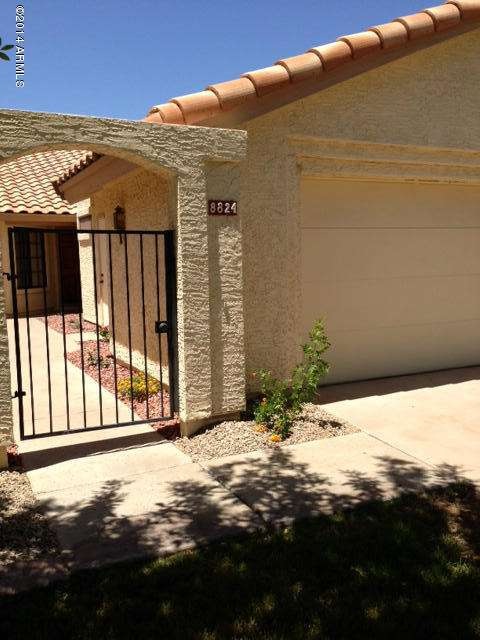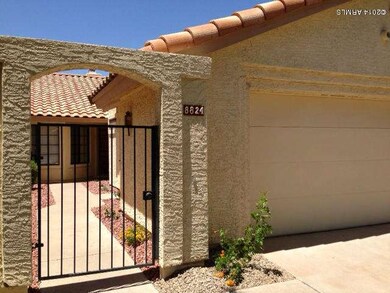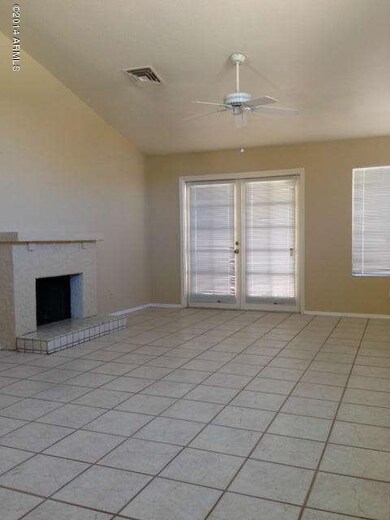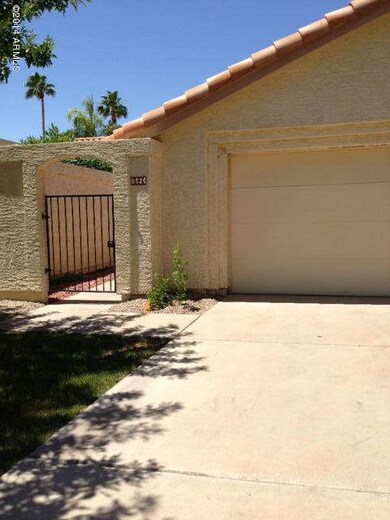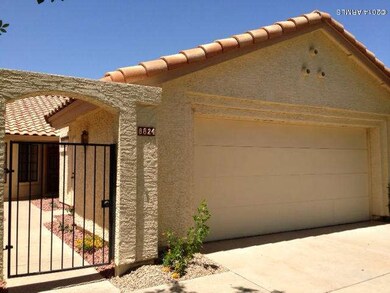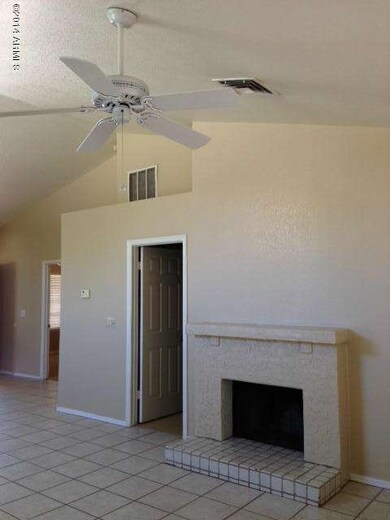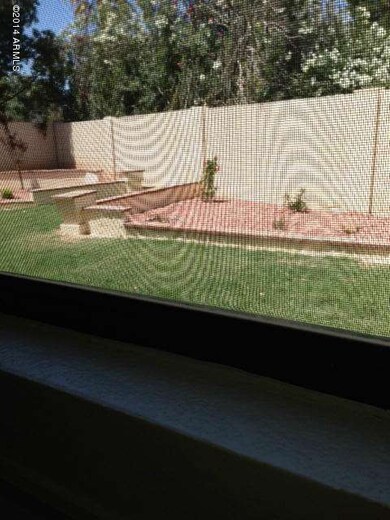
8824 S Drea Ln Tempe, AZ 85284
West Chandler NeighborhoodHighlights
- Vaulted Ceiling
- Community Pool
- Patio
- Kyrene de la Mariposa Elementary School Rated A-
- Dual Vanity Sinks in Primary Bathroom
- No Interior Steps
About This Home
As of January 2018Well-priced single level patio home in a great Tempe location. Approx. two miles from I-10 and two miles to Costco, as well as lots of other great shopping and restaurants. HOA maintains the front yard. Open floor plan with a master bedroom split. Double sinks in master bathroom; two closets in master bedroom. Lots of windows bring in natural light. Fresh landscaping creates inviting outdoor space.
Last Agent to Sell the Property
Coldwell Banker Realty License #SA023028000 Listed on: 05/12/2014

Townhouse Details
Home Type
- Townhome
Est. Annual Taxes
- $1,700
Year Built
- Built in 1986
Lot Details
- 4,874 Sq Ft Lot
- Block Wall Fence
- Grass Covered Lot
HOA Fees
Parking
- 2 Car Garage
- Garage Door Opener
Home Design
- Wood Frame Construction
- Tile Roof
- Foam Roof
Interior Spaces
- 1,304 Sq Ft Home
- 1-Story Property
- Vaulted Ceiling
- Ceiling Fan
- Family Room with Fireplace
Flooring
- Carpet
- Tile
Bedrooms and Bathrooms
- 3 Bedrooms
- Primary Bathroom is a Full Bathroom
- 2 Bathrooms
- Dual Vanity Sinks in Primary Bathroom
Schools
- Kyrene De La Mariposa Elementary School
- Pueblo Elementary Middle School
- Corona Del Sol High School
Utilities
- Refrigerated Cooling System
- Heating Available
- Cable TV Available
Additional Features
- No Interior Steps
- Patio
Listing and Financial Details
- Home warranty included in the sale of the property
- Tax Lot 54
- Assessor Parcel Number 301-61-368
Community Details
Overview
- Association fees include ground maintenance, street maintenance, front yard maint
- Sentry Association, Phone Number (480) 345-0046
- Warner Ranch Village Association, Phone Number (480) 820-1519
- Association Phone (480) 820-1519
- Warner Ranch Village Subdivision
Recreation
- Community Pool
Ownership History
Purchase Details
Home Financials for this Owner
Home Financials are based on the most recent Mortgage that was taken out on this home.Purchase Details
Home Financials for this Owner
Home Financials are based on the most recent Mortgage that was taken out on this home.Purchase Details
Home Financials for this Owner
Home Financials are based on the most recent Mortgage that was taken out on this home.Purchase Details
Home Financials for this Owner
Home Financials are based on the most recent Mortgage that was taken out on this home.Similar Homes in the area
Home Values in the Area
Average Home Value in this Area
Purchase History
| Date | Type | Sale Price | Title Company |
|---|---|---|---|
| Warranty Deed | $265,000 | Magnus Title Agency Llc | |
| Interfamily Deed Transfer | -- | Stewart Title & Trust | |
| Warranty Deed | $195,000 | Stewart Title & Trust | |
| Warranty Deed | $125,000 | First American Title |
Mortgage History
| Date | Status | Loan Amount | Loan Type |
|---|---|---|---|
| Open | $198,750 | New Conventional | |
| Previous Owner | $110,000 | New Conventional | |
| Previous Owner | $112,500 | New Conventional |
Property History
| Date | Event | Price | Change | Sq Ft Price |
|---|---|---|---|---|
| 01/26/2018 01/26/18 | Sold | $265,000 | -1.5% | $203 / Sq Ft |
| 12/22/2017 12/22/17 | Pending | -- | -- | -- |
| 12/13/2017 12/13/17 | For Sale | $269,000 | 0.0% | $206 / Sq Ft |
| 12/03/2017 12/03/17 | Pending | -- | -- | -- |
| 11/26/2017 11/26/17 | For Sale | $269,000 | 0.0% | $206 / Sq Ft |
| 07/02/2014 07/02/14 | Rented | $1,250 | -99.4% | -- |
| 06/26/2014 06/26/14 | Under Contract | -- | -- | -- |
| 06/13/2014 06/13/14 | Sold | $195,000 | 0.0% | $150 / Sq Ft |
| 06/12/2014 06/12/14 | For Rent | $1,300 | 0.0% | -- |
| 05/12/2014 05/12/14 | For Sale | $195,000 | 0.0% | $150 / Sq Ft |
| 03/23/2013 03/23/13 | Rented | $1,125 | 0.0% | -- |
| 03/14/2013 03/14/13 | Under Contract | -- | -- | -- |
| 01/24/2013 01/24/13 | For Rent | $1,125 | -- | -- |
Tax History Compared to Growth
Tax History
| Year | Tax Paid | Tax Assessment Tax Assessment Total Assessment is a certain percentage of the fair market value that is determined by local assessors to be the total taxable value of land and additions on the property. | Land | Improvement |
|---|---|---|---|---|
| 2025 | $1,830 | $23,988 | -- | -- |
| 2024 | $2,113 | $22,845 | -- | -- |
| 2023 | $2,113 | $31,100 | $6,220 | $24,880 |
| 2022 | $2,004 | $24,800 | $4,960 | $19,840 |
| 2021 | $2,082 | $23,480 | $4,690 | $18,790 |
| 2020 | $2,032 | $21,570 | $4,310 | $17,260 |
| 2019 | $1,968 | $20,460 | $4,090 | $16,370 |
| 2018 | $1,902 | $19,420 | $3,880 | $15,540 |
| 2017 | $2,133 | $18,820 | $3,760 | $15,060 |
| 2016 | $2,153 | $17,660 | $3,530 | $14,130 |
| 2015 | $1,985 | $17,080 | $3,410 | $13,670 |
Agents Affiliated with this Home
-
C
Seller's Agent in 2018
Catherine Deliso-O'Brien
Lockman & Long Real Estate
(602) 206-4078
-

Buyer's Agent in 2018
Jordan Zigler
My Home Group
-
Chris Long

Seller's Agent in 2014
Chris Long
Zillow, Inc
(602) 363-3785
-
Nancy Herman
N
Seller's Agent in 2014
Nancy Herman
Coldwell Banker Realty
(480) 205-0106
7 Total Sales
-
Nicole Mueller

Buyer's Agent in 2014
Nicole Mueller
Superlative Realty
(623) 764-5313
54 Total Sales
-
B
Seller's Agent in 2013
Bruce Lopez
American Realty Brokers
Map
Source: Arizona Regional Multiple Listing Service (ARMLS)
MLS Number: 5114168
APN: 301-61-368
- 8875 S Ash Ave
- 50 W Calle de Arcos
- 63 W Los Arboles Dr
- 192 W Los Arboles Dr
- 8781 S Mill Ave
- 67 W Sarah Ln
- 5 W Ranch Rd
- 236 W Calle Monte Vista
- 8863 S Grandview Dr
- 430 W Warner Rd Unit 104
- 76 E Calle de Arcos
- 105 E Los Arboles Dr
- 8913 S Forest Ave
- 115 W El Freda Rd
- 8675 S College Ln
- 8450 S Stephanie Ln
- 8373 S Forest Ave
- 8336 S Homestead Ln
- 399 W Buena Vista Dr
- 8228 S Stephanie Ln
