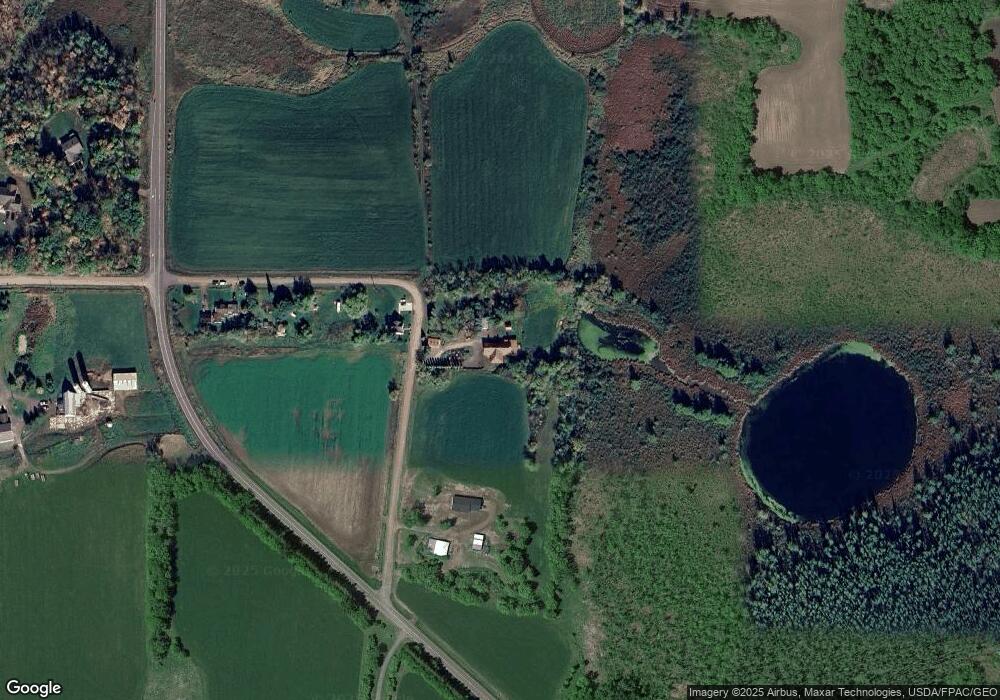8825 Greeley Loop Braham, MN 55006
Estimated Value: $332,000 - $642,153
4
Beds
2
Baths
3,867
Sq Ft
$140/Sq Ft
Est. Value
About This Home
This home is located at 8825 Greeley Loop, Braham, MN 55006 and is currently estimated at $540,538, approximately $139 per square foot. 8825 Greeley Loop is a home located in Pine County with nearby schools including C.E. Jacobson Elementary School and Rush City High School.
Ownership History
Date
Name
Owned For
Owner Type
Purchase Details
Closed on
Jul 29, 2019
Sold by
Bodor Maria C
Bought by
Adrian Lynn
Current Estimated Value
Home Financials for this Owner
Home Financials are based on the most recent Mortgage that was taken out on this home.
Original Mortgage
$399,900
Interest Rate
3.73%
Mortgage Type
VA
Create a Home Valuation Report for This Property
The Home Valuation Report is an in-depth analysis detailing your home's value as well as a comparison with similar homes in the area
Purchase History
| Date | Buyer | Sale Price | Title Company |
|---|---|---|---|
| Adrian Lynn | $199,952 | None Available |
Source: Public Records
Mortgage History
| Date | Status | Borrower | Loan Amount |
|---|---|---|---|
| Previous Owner | Adrian Lynn | $399,900 |
Source: Public Records
Tax History
| Year | Tax Paid | Tax Assessment Tax Assessment Total Assessment is a certain percentage of the fair market value that is determined by local assessors to be the total taxable value of land and additions on the property. | Land | Improvement |
|---|---|---|---|---|
| 2025 | $5,846 | $603,300 | $62,800 | $540,500 |
| 2024 | $5,664 | $596,500 | $56,000 | $540,500 |
| 2023 | $6,062 | $564,900 | $56,800 | $508,100 |
| 2022 | $5,842 | $543,400 | $49,600 | $493,800 |
| 2021 | $3,486 | $438,100 | $41,000 | $397,100 |
| 2020 | $3,834 | $395,900 | $37,100 | $358,800 |
| 2019 | $3,922 | $408,800 | $32,100 | $376,700 |
| 2018 | $3,784 | $271,200 | $26,900 | $244,300 |
| 2017 | $3,672 | $254,400 | $26,900 | $227,500 |
| 2016 | $2,710 | $251,400 | $30,900 | $220,500 |
| 2014 | $2,868 | $186,300 | $26,800 | $159,500 |
Source: Public Records
Map
Nearby Homes
- 1727 N Lake Dr
- 56451 Elmcrest Ave
- 51823 Birch Ave
- 1108 N Lake Dr W
- 5234 Royal Woods Rd
- 9237 Bears Ear Rd
- TBD Rush Lake Way
- 54479 Fairfield Ave
- Lot 6 Cedarcrest Way
- 3731 Rush Lake Rd
- 52877 Fairfield Ave
- XXX Hawthorne Ave N
- 4757 Rush Lake Rd
- 51452 Basswood Rd W
- 209 Appaloosa Ct
- 217 Appaloosa Ct
- 215 Appaloosa Ct
- 219 Appaloosa Ct
- 213 Appaloosa Ct
- 211 Appaloosa Ct
- 9017 Greeley Loop
- 8825 Greeley Loop
- 8738 Greeley Loop
- 9017 9017 Greeley Loop
- 9017 Greeley Loop
- 9017 Greeley Loop
- 8574 Greeley Loop
- 1850 Greeley Rd
- 8182 Greeley Rd
- 2304 Greeley Rd
- 2095 Greeley Rd
- 2095 Greeley Rd
- 2095 Greeley Rd
- 1677 Greeley Rd
- 8347 Clint Rd
- 8330 Clint Rd
- 8347 Clint Rd
- 1306 Greeley Rd
- 8347 8347 Clint Rd
- 8181 Clint Rd
