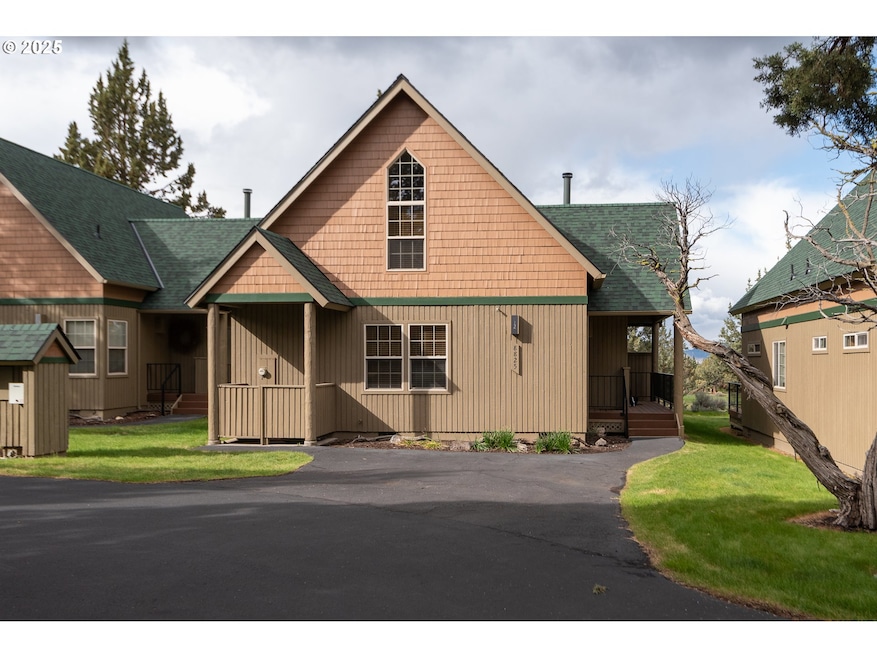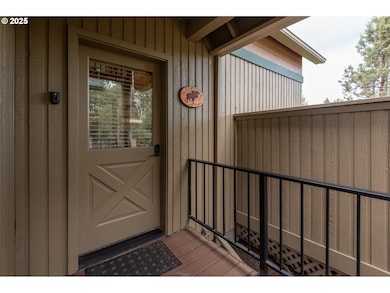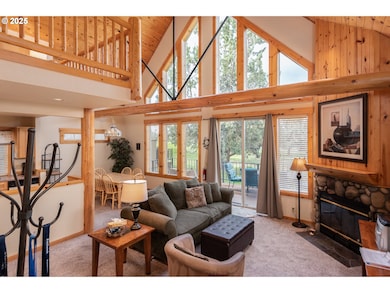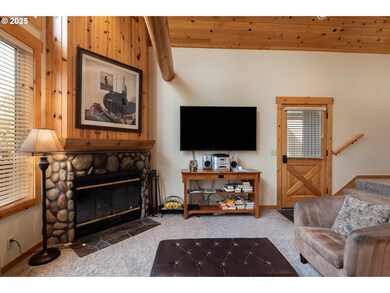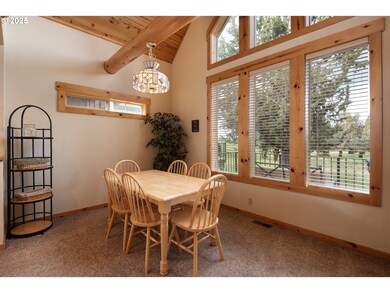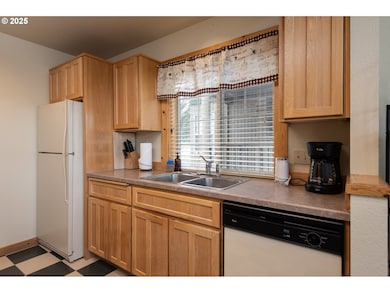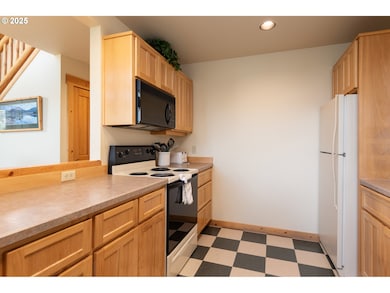8825 SW Canyon Wren Ct Redmond, OR 97756
Estimated payment $3,455/month
Highlights
- Golf Course Community
- Golf Course View
- Deck
- Spa
- Chalet
- Vaulted Ceiling
About This Home
his charming chalet-style home offers a perfect blend of rustic elegance and modern convenience. Featuring two spacious bedrooms and two well-appointed bathrooms, the layout is ideal for both relaxation and entertaining. The open-concept living area boasts high ceilings and large windows, filling the space with natural light and providing stunning views of the adjacent golf course. Outdoor enthusiasts will appreciate the proximity to ample the resort activities, including pools, scenic trails and golfing opportunities. Whether you're seeking a peaceful retreat or an active lifestyle, this chalet-style home is a perfect sanctuary that captures the beauty of its surroundings while offering modern comforts and conveniences. This is an excellent opportunity for both a primary residence or a vacation getaway. This chalet is being offered fully furnished and is an active rental through Arrived.
Listing Agent
Keller Williams Realty Central Oregon Brokerage Phone: 541-585-3760 License #200503066 Listed on: 05/30/2025

Home Details
Home Type
- Single Family
Est. Annual Taxes
- $4,838
Year Built
- Built in 1997
Lot Details
- 2,178 Sq Ft Lot
- Level Lot
- Property is zoned EFUSC D
HOA Fees
- $561 Monthly HOA Fees
Parking
- Driveway
Property Views
- Golf Course
- Mountain
Home Design
- Chalet
- Stem Wall Foundation
- Composition Roof
- Wood Siding
- Shingle Siding
Interior Spaces
- 1,328 Sq Ft Home
- 2-Story Property
- Furnished
- Vaulted Ceiling
- Ceiling Fan
- 1 Fireplace
- Double Pane Windows
- Family Room
- Living Room
- Dining Room
- Crawl Space
- Laundry Room
Kitchen
- Microwave
- Dishwasher
- Disposal
Bedrooms and Bathrooms
- 2 Bedrooms
- Hydromassage or Jetted Bathtub
Outdoor Features
- Spa
- Deck
- Porch
Schools
- Tumalo Elementary School
- Obsidian Middle School
- Ridgeview High School
Utilities
- Cooling Available
- Heating System Uses Propane
- Heat Pump System
- Electric Water Heater
- Septic Tank
- Community Sewer or Septic
Listing and Financial Details
- Assessor Parcel Number 191681
Community Details
Overview
- Ridge At Eagle Crest Association, Phone Number (541) 548-9300
- Eagle Crest Subdivision
- On-Site Maintenance
Recreation
- Golf Course Community
- Tennis Courts
- Recreation Facilities
- Community Pool
- Snow Removal
Security
- Resident Manager or Management On Site
Map
Home Values in the Area
Average Home Value in this Area
Tax History
| Year | Tax Paid | Tax Assessment Tax Assessment Total Assessment is a certain percentage of the fair market value that is determined by local assessors to be the total taxable value of land and additions on the property. | Land | Improvement |
|---|---|---|---|---|
| 2025 | $5,061 | $299,250 | -- | -- |
| 2024 | $4,838 | $290,540 | -- | -- |
| 2023 | $4,611 | $282,080 | $0 | $0 |
| 2022 | $4,106 | $265,900 | $0 | $0 |
| 2021 | $4,105 | $258,160 | $0 | $0 |
| 2020 | $3,906 | $258,160 | $0 | $0 |
| 2019 | $3,724 | $250,650 | $0 | $0 |
| 2018 | $3,635 | $243,350 | $0 | $0 |
| 2017 | $3,553 | $236,270 | $0 | $0 |
| 2016 | $3,403 | $229,390 | $0 | $0 |
| 2015 | $3,237 | $222,710 | $0 | $0 |
| 2014 | $3,011 | $206,510 | $0 | $0 |
Property History
| Date | Event | Price | List to Sale | Price per Sq Ft |
|---|---|---|---|---|
| 06/24/2025 06/24/25 | Price Changed | $475,000 | -4.8% | $358 / Sq Ft |
| 05/30/2025 05/30/25 | For Sale | $499,000 | -- | $376 / Sq Ft |
Purchase History
| Date | Type | Sale Price | Title Company |
|---|---|---|---|
| Warranty Deed | $198,000 | Amerititle | |
| Interfamily Deed Transfer | -- | None Available | |
| Interfamily Deed Transfer | -- | None Available | |
| Interfamily Deed Transfer | -- | None Available | |
| Interfamily Deed Transfer | -- | None Available | |
| Warranty Deed | -- | Amerititle |
Mortgage History
| Date | Status | Loan Amount | Loan Type |
|---|---|---|---|
| Open | $178,200 | New Conventional | |
| Previous Owner | $129,900 | Unknown |
Source: Regional Multiple Listing Service (RMLS)
MLS Number: 486240242
APN: 191681
- 1612 Prairie Falcon Dr
- 8811 Cliff Swallow Dr
- 8831 Cliff Swallow Dr
- 1540 Cinnamon Teal Dr Unit EC3I
- 1540 Cinnamon Teal Dr Unit EC 3E
- 1845 Cinnamon Teal Dr
- 8998 Cliff Swallow Dr
- 8578 Red Wing Ln
- 1471 Red Wing Loop
- 8413 Forest Ridge Loop
- 1777 Turnstone Rd
- 1940 Murrelet Dr
- 1937 Turnstone Rd
- 1442 Eagle Springs Ct
- 987 Golden Pheasant Dr
- 920 Cinnamon Teal Dr
- 1084 Golden Pheasant Dr
- 1140 Golden Pheasant Dr
- 1044 Golden Pheasant Dr
- 964 Golden Pheasant Dr
- 951 Golden Pheasant Dr Unit ID1330988P
- 11043 Village Loop Unit ID1330989P
- 10576 Village Loop Unit ID1330996P
- 4399 SW Coyote Ave
- 3667 SW Pumice Stone Ave
- 4633 SW 37th St
- 2050 SW Timber Ave
- 1950 SW Umatilla Ave
- 1329 SW Pumice Ave
- 418 NW 17th St Unit 3
- 2960 NW Northwest Way
- 629 SW 5th St
- 787 NW Canal Blvd
- 3025 NW 7th St
- 748 NE Oak Place Unit 748 NE Oak Place, Redmond, OR 97756
- 20878 Nova Loop Unit 1
- 63190 Deschutes Market Rd
- 20750 Empire Ave
- 20500 Empire Ave
- 63055 Yampa Way Unit ID1330997P
