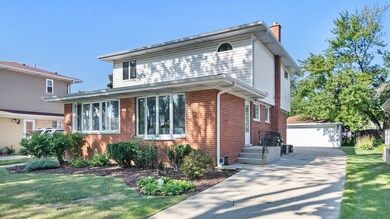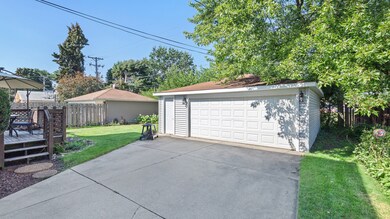
8826 Oak Park Ave Morton Grove, IL 60053
Highlights
- <<bathWithWhirlpoolToken>>
- Detached Garage
- 5-minute walk to Prairie View Park
- Hynes Elementary School Rated A
- Combination Dining and Living Room
About This Home
As of November 2021Great Price Improvement! Sellers are ready to move near family. Will you be the lucky new owner of this move in ready home?Amazing space flooded with light and open feel. This 4-bedroom home in a quiet neighborhood so close to the Park District's Community Center, park and pool will be sought after and fought over. The first floor has a beautiful new white and stainless kitchen, hardwood floors and a first floor bedroom and bathroom. Sliding glass doors in the family room/office take you to a nice deck overlooking the large yard. Beyond the rear edge of the yard is a very large park which the current owners have LOVED. Huge rec room in the basement which now serves as a great playroom for the kids, has much flexibility. The rest of the basement is also quite large with excellent storage space and a large laundry room. Outside is a well landscaped back yard, large 2 car garage with new siding, new lighting and a new door. Newer roof, zoned heat and cooling. Super convenient location close to shopping, health clubs, restaurants and public transportation. House is only a mile from the Morton Grove Metra station and so close to a commuter bus stop. Easy access to 94 and 294. Excellent public schools- Hynes, Golf, Niles North. A ton of space and awesome location. Nothing compares. Best value in Morton Grove, hands down.
Last Agent to Sell the Property
Engel & Voelkers Chicago North Shore License #475160440 Listed on: 09/01/2021

Home Details
Home Type
- Single Family
Est. Annual Taxes
- $10,523
Year Built
- 1959
Parking
- Detached Garage
- Garage Door Opener
- Driveway
- Parking Included in Price
Interior Spaces
- 2-Story Property
- Combination Dining and Living Room
- Partially Finished Basement
Bedrooms and Bathrooms
- Dual Sinks
- <<bathWithWhirlpoolToken>>
- Separate Shower
Listing and Financial Details
- Homeowner Tax Exemptions
Ownership History
Purchase Details
Home Financials for this Owner
Home Financials are based on the most recent Mortgage that was taken out on this home.Purchase Details
Home Financials for this Owner
Home Financials are based on the most recent Mortgage that was taken out on this home.Purchase Details
Home Financials for this Owner
Home Financials are based on the most recent Mortgage that was taken out on this home.Similar Homes in the area
Home Values in the Area
Average Home Value in this Area
Purchase History
| Date | Type | Sale Price | Title Company |
|---|---|---|---|
| Warranty Deed | $470,000 | Fort Dearborn Title | |
| Warranty Deed | $360,000 | Chicago Title | |
| Warranty Deed | $441,500 | Pntn |
Mortgage History
| Date | Status | Loan Amount | Loan Type |
|---|---|---|---|
| Open | $376,000 | New Conventional | |
| Previous Owner | $307,000 | New Conventional | |
| Previous Owner | $306,000 | New Conventional | |
| Previous Owner | $115,000 | Credit Line Revolving | |
| Previous Owner | $166,000 | Unknown | |
| Previous Owner | $94,500 | Unknown | |
| Previous Owner | $200,000 | Credit Line Revolving | |
| Previous Owner | $100,000 | Unknown |
Property History
| Date | Event | Price | Change | Sq Ft Price |
|---|---|---|---|---|
| 11/10/2021 11/10/21 | Sold | $470,000 | -5.8% | $251 / Sq Ft |
| 09/24/2021 09/24/21 | Pending | -- | -- | -- |
| 09/01/2021 09/01/21 | For Sale | $499,000 | +38.6% | $267 / Sq Ft |
| 06/20/2019 06/20/19 | Sold | $360,000 | -2.7% | $193 / Sq Ft |
| 05/01/2019 05/01/19 | Pending | -- | -- | -- |
| 04/01/2019 04/01/19 | Price Changed | $369,900 | -5.1% | $198 / Sq Ft |
| 02/12/2019 02/12/19 | Price Changed | $389,900 | -2.3% | $209 / Sq Ft |
| 10/12/2018 10/12/18 | Price Changed | $399,000 | -1.5% | $213 / Sq Ft |
| 10/05/2018 10/05/18 | Price Changed | $405,000 | -2.4% | $217 / Sq Ft |
| 09/13/2018 09/13/18 | For Sale | $415,000 | -- | $222 / Sq Ft |
Tax History Compared to Growth
Tax History
| Year | Tax Paid | Tax Assessment Tax Assessment Total Assessment is a certain percentage of the fair market value that is determined by local assessors to be the total taxable value of land and additions on the property. | Land | Improvement |
|---|---|---|---|---|
| 2024 | $10,523 | $42,000 | $8,235 | $33,765 |
| 2023 | $10,915 | $42,000 | $8,235 | $33,765 |
| 2022 | $10,915 | $42,000 | $8,235 | $33,765 |
| 2021 | $8,827 | $29,810 | $5,795 | $24,015 |
| 2020 | $8,669 | $29,810 | $5,795 | $24,015 |
| 2019 | $7,757 | $33,123 | $5,795 | $27,328 |
| 2018 | $8,871 | $33,935 | $5,032 | $28,903 |
| 2017 | $8,922 | $33,935 | $5,032 | $28,903 |
| 2016 | $8,681 | $33,935 | $5,032 | $28,903 |
| 2015 | $8,204 | $29,724 | $4,270 | $25,454 |
| 2014 | $8,063 | $29,724 | $4,270 | $25,454 |
| 2013 | $7,907 | $29,724 | $4,270 | $25,454 |
Agents Affiliated with this Home
-
Amy Larsen

Seller's Agent in 2021
Amy Larsen
Engel & Voelkers Chicago North Shore
(773) 720-8041
1 in this area
28 Total Sales
-
Michael Gerhardt

Buyer's Agent in 2021
Michael Gerhardt
RE/MAX PREMIER
(773) 551-1586
1 in this area
152 Total Sales
-
E
Seller's Agent in 2019
Eve Tarm
Coldwell Banker Realty
Map
Source: Midwest Real Estate Data (MRED)
MLS Number: 11200468
APN: 10-18-323-051-0000
- 8833 Birch Ave
- 6950 Dempster St
- 406 Prairie Ct
- 6812 Meadow Ln
- 8953 Neenah Ave Unit 1
- 7003 W Carol Ave
- 8610 Waukegan Rd Unit 506W
- 6817 Church St
- 7013 W Greenleaf St
- 7035 W Greenleaf St
- 7108 W Niles Ave
- 9244 Newcastle Ave
- 6909 Beckwith Rd
- 6336 Hennings Ct
- 6338 Hennings Ct
- 6334 Hennings Ct
- 6332 Hennings Ct
- 6330 Hennings Ct
- 8650 Ferris Ave Unit 203
- 6842 Beckwith Rd






