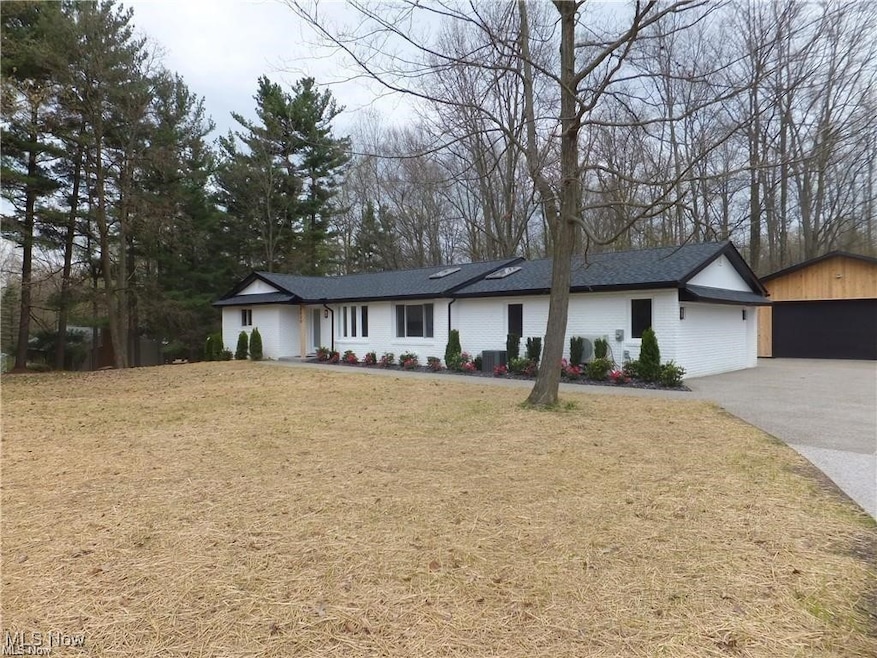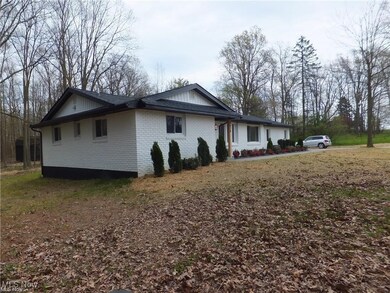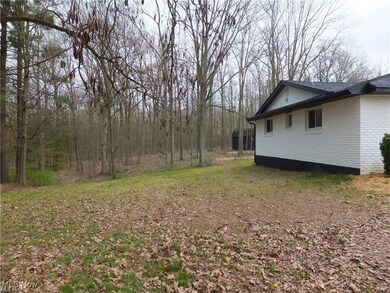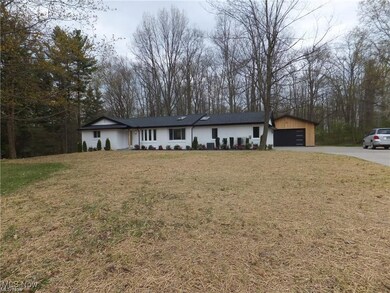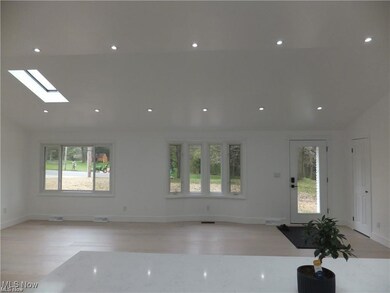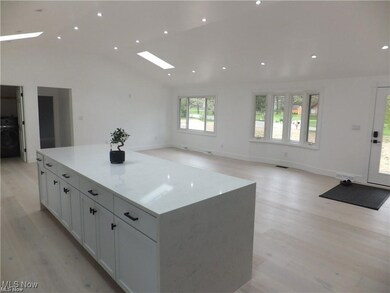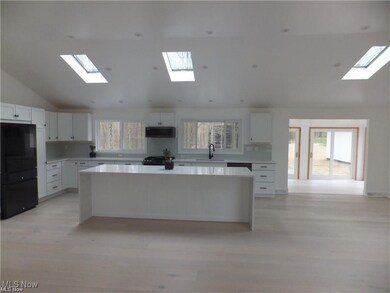
8826 Washington St Chagrin Falls, OH 44023
Highlights
- Deck
- No HOA
- Forced Air Heating and Cooling System
- Timmons Elementary School Rated A
- 2 Car Detached Garage
- Ceiling Fan
About This Home
As of February 2025Sprawling Brick Ranch set on 1.62 acres, this home has been meticulously updated throughout, the updated modern wide-open kitchen features plenty of cabinetry, an enormous 10ft island, eating area, hi-tech appliances, plenty of counter space, recessed lighting, off kitchen is breakfast room overlooking wooded backyard, deck, fire pit, large master bedroom w/full custom bathroom, located away from master bedroom on other side of home is two more bedrooms plus another custom bathroom, home offers new windows, doors, roof, lighting and much more, driveway provides convenient extra parking ensuring plenty of space for gatherings and entertaining, brand new custom built oversized 2 car garage, shed, Must See To Appreciate The Quality of Work and Materials Used To Make This Your New Home
Last Agent to Sell the Property
Regal Realty, Inc. Brokerage Email: 440-888-2727 rhpregal@aol.com License #203807 Listed on: 02/03/2025
Home Details
Home Type
- Single Family
Est. Annual Taxes
- $5,982
Year Built
- Built in 1973
Parking
- 2 Car Detached Garage
- Garage Door Opener
- Driveway
Home Design
- Brick Exterior Construction
- Fiberglass Roof
- Asphalt Roof
Interior Spaces
- 1-Story Property
- Ceiling Fan
- Partial Basement
Kitchen
- Range
- Microwave
- Dishwasher
Bedrooms and Bathrooms
- 3 Main Level Bedrooms
- 2 Full Bathrooms
Laundry
- Dryer
- Washer
Utilities
- Forced Air Heating and Cooling System
- Heating System Uses Gas
- Septic Tank
Additional Features
- Deck
- 1.62 Acre Lot
Community Details
- No Home Owners Association
Listing and Financial Details
- Assessor Parcel Number 02-081900
Ownership History
Purchase Details
Home Financials for this Owner
Home Financials are based on the most recent Mortgage that was taken out on this home.Purchase Details
Home Financials for this Owner
Home Financials are based on the most recent Mortgage that was taken out on this home.Purchase Details
Home Financials for this Owner
Home Financials are based on the most recent Mortgage that was taken out on this home.Purchase Details
Home Financials for this Owner
Home Financials are based on the most recent Mortgage that was taken out on this home.Purchase Details
Similar Homes in Chagrin Falls, OH
Home Values in the Area
Average Home Value in this Area
Purchase History
| Date | Type | Sale Price | Title Company |
|---|---|---|---|
| Deed | $493,000 | City Title Company | |
| Deed | $493,000 | City Title Company | |
| Warranty Deed | $229,000 | None Listed On Document | |
| Warranty Deed | $171,000 | Insignia Title Agency Ltd | |
| Sheriffs Deed | $126,000 | -- | |
| Deed | $115,000 | -- |
Mortgage History
| Date | Status | Loan Amount | Loan Type |
|---|---|---|---|
| Previous Owner | $80,000 | No Value Available | |
| Previous Owner | $10,000 | Unknown | |
| Closed | $56,000 | No Value Available |
Property History
| Date | Event | Price | Change | Sq Ft Price |
|---|---|---|---|---|
| 02/19/2025 02/19/25 | Sold | $493,000 | -0.4% | $400 / Sq Ft |
| 02/07/2025 02/07/25 | Pending | -- | -- | -- |
| 02/03/2025 02/03/25 | For Sale | $495,000 | +116.2% | $402 / Sq Ft |
| 07/07/2023 07/07/23 | Sold | $229,000 | -10.2% | $175 / Sq Ft |
| 06/26/2023 06/26/23 | Pending | -- | -- | -- |
| 06/19/2023 06/19/23 | For Sale | $255,000 | -- | $195 / Sq Ft |
Tax History Compared to Growth
Tax History
| Year | Tax Paid | Tax Assessment Tax Assessment Total Assessment is a certain percentage of the fair market value that is determined by local assessors to be the total taxable value of land and additions on the property. | Land | Improvement |
|---|---|---|---|---|
| 2024 | $5,982 | $109,350 | $21,460 | $87,890 |
| 2023 | $5,982 | $81,240 | $21,460 | $59,780 |
| 2022 | $4,156 | $67,840 | $17,890 | $49,950 |
| 2021 | $4,170 | $67,840 | $17,890 | $49,950 |
| 2020 | $4,283 | $67,840 | $17,890 | $49,950 |
| 2019 | $4,153 | $60,590 | $17,890 | $42,700 |
| 2018 | $4,152 | $60,590 | $17,890 | $42,700 |
| 2017 | $4,153 | $60,590 | $17,890 | $42,700 |
| 2016 | $4,088 | $58,460 | $17,890 | $40,570 |
| 2015 | $3,633 | $58,460 | $17,890 | $40,570 |
| 2014 | $3,633 | $58,460 | $17,890 | $40,570 |
| 2013 | $3,661 | $58,460 | $17,890 | $40,570 |
Agents Affiliated with this Home
-
Roger Peters Sr.

Seller's Agent in 2025
Roger Peters Sr.
Regal Realty, Inc.
(216) 789-0262
213 Total Sales
-
Rachel Ketring

Buyer's Agent in 2025
Rachel Ketring
Keller Williams Greater Cleveland Northeast
(440) 339-5013
96 Total Sales
-
John Stevens

Seller's Agent in 2023
John Stevens
Howard Hanna
(330) 421-1319
87 Total Sales
-

Seller Co-Listing Agent in 2023
Jessica Stevens
Deleted Agent
(330) 242-8545
Map
Source: MLS Now
MLS Number: 5098030
APN: 02-081900
- 17170 Northbrook Trail
- 17208 Chillicothe Rd
- 8733 Lake Forest Trail
- 8717 Lake Forest Trail
- 8751 Lake In the Woods Trail
- 16461 Haskins Rd
- 8330 Lucerne Dr
- 17549 Merry Oaks Trail
- 8510 Tanglewood Trail
- 17603 Eastbrook Trail Unit C7
- 17682 Eastbrook Trail Unit H101
- 8130 Westhill Dr
- 16760 Knolls Way
- 31 Garden Park Dr
- 7965 Mcfarland Ridge
- 17 Chillicothe Rd
- 1350 Bell Rd
- 8145 Silica Ridge
- V/L Northview Dr
- 1412 Bell Rd
