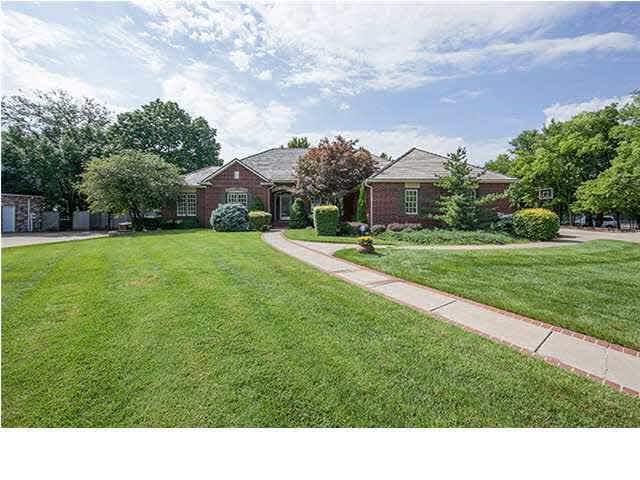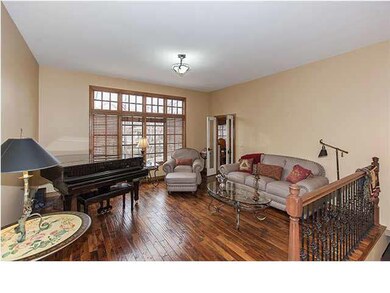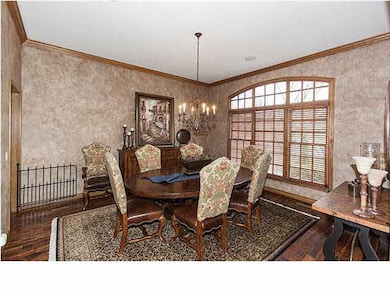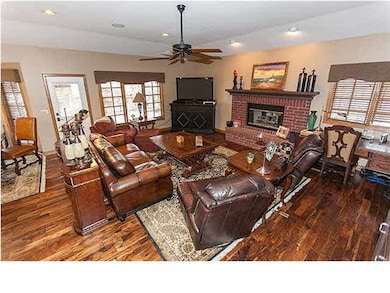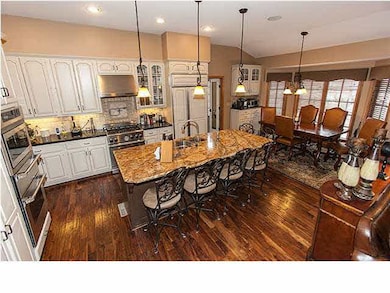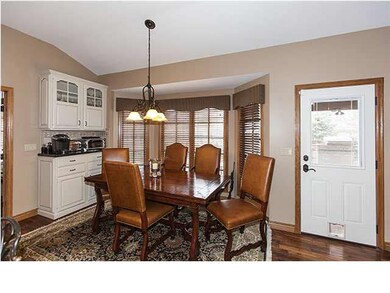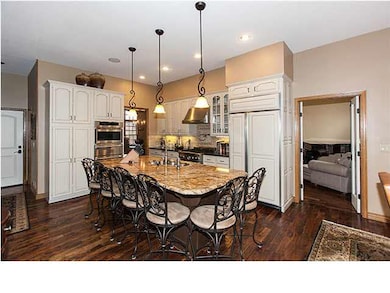
8827 E Clubside Ct Wichita, KS 67206
Lakepoint NeighborhoodEstimated Value: $793,713
Highlights
- Community Lake
- Vaulted Ceiling
- Wood Flooring
- Fireplace in Primary Bedroom
- Ranch Style House
- Covered patio or porch
About This Home
As of December 2013Truly an entertainer's dream home complete with beautiful hardwood flooring, large windows throughout to bring in the natural light, spacious, yet intimate formal dining room, open granite kitchen with Thermador gas range, oven, warming drawer, microwave, Fisher & Paykel two drawer dishwasher, two pantry areas, hearth room with fireplace, large laundry room with granite counter tops, and a warm and inviting master suite with built-in bookcase, gas fireplace, and private master bathroom with granite counters, his and her sinks, oversized tile shower, and huge walk-in closet with built-ins. Spend quality time with your family and friends in the finished basement with family room with fireplace and built-in bookcase, enough space for your favorite game table, wet bar with granite counter top, beautiful climate controlled wine room with extra storage closet, exercise room with full bath including whirlpool tub, and two bonus rooms with large closets. Enjoy your Super Bowl and 4th of July parties out on the covered patio which includes two ceiling fans, 4 heaters, gas fireplace, outdoor cooking station with Fisher & Paykel appliances, and hidden climate controlled T.V. cabinet! This beautiful home also features a central vac system, security system, 3 car attached sideload garage and a two car detached garage or workshop. Truly a must see!
Last Agent to Sell the Property
Reece Nichols South Central Kansas License #00014218 Listed on: 01/31/2013

Home Details
Home Type
- Single Family
Est. Annual Taxes
- $5,312
Year Built
- Built in 1992
Lot Details
- 0.43 Acre Lot
- Cul-De-Sac
- Wrought Iron Fence
- Sprinkler System
HOA Fees
- $60 Monthly HOA Fees
Home Design
- Ranch Style House
- Brick or Stone Mason
- Tile Roof
Interior Spaces
- Wet Bar
- Central Vacuum
- Vaulted Ceiling
- Ceiling Fan
- Multiple Fireplaces
- Gas Fireplace
- Family Room
- Formal Dining Room
- Recreation Room with Fireplace
- Game Room
- Wood Flooring
- Home Security System
Kitchen
- Breakfast Bar
- Oven or Range
- Microwave
- Dishwasher
- Kitchen Island
- Disposal
- Fireplace in Kitchen
Bedrooms and Bathrooms
- 3 Bedrooms
- Fireplace in Primary Bedroom
- En-Suite Primary Bedroom
- Walk-In Closet
- Shower Only
Laundry
- Laundry Room
- Laundry on main level
Finished Basement
- Basement Fills Entire Space Under The House
- Bedroom in Basement
- Finished Basement Bathroom
- Basement Storage
- Natural lighting in basement
Parking
- 4 Car Garage
- Side Facing Garage
- Garage Door Opener
Outdoor Features
- Covered patio or porch
- Outdoor Grill
- Rain Gutters
Schools
- Minneha Elementary School
- Coleman Middle School
- Southeast High School
Utilities
- Humidifier
- Forced Air Heating and Cooling System
- Heating System Uses Gas
Community Details
Overview
- Community Lake
Recreation
- Jogging Path
Ownership History
Purchase Details
Home Financials for this Owner
Home Financials are based on the most recent Mortgage that was taken out on this home.Purchase Details
Purchase Details
Home Financials for this Owner
Home Financials are based on the most recent Mortgage that was taken out on this home.Similar Homes in Wichita, KS
Home Values in the Area
Average Home Value in this Area
Purchase History
| Date | Buyer | Sale Price | Title Company |
|---|---|---|---|
| Harold Alan Hap Palmer And Alexandra Elizabet | -- | Security 1St Title | |
| Palmer Harold Alan | -- | Security 1St Title | |
| Palmer Harold Alan | -- | Security 1St Title | |
| Palmer Harold Alan | -- | Security 1St Title |
Mortgage History
| Date | Status | Borrower | Loan Amount |
|---|---|---|---|
| Open | Palmer Harold Alan | $110,000 | |
| Previous Owner | Palmer Harold Alan | $504,800 | |
| Previous Owner | Palmer Harold A | $526,400 | |
| Previous Owner | Palmer Harold Alan | $507,600 | |
| Previous Owner | Smith Craig C | $255,192 |
Property History
| Date | Event | Price | Change | Sq Ft Price |
|---|---|---|---|---|
| 12/02/2013 12/02/13 | Sold | -- | -- | -- |
| 09/08/2013 09/08/13 | Pending | -- | -- | -- |
| 01/31/2013 01/31/13 | For Sale | $779,000 | -- | $162 / Sq Ft |
Tax History Compared to Growth
Tax History
| Year | Tax Paid | Tax Assessment Tax Assessment Total Assessment is a certain percentage of the fair market value that is determined by local assessors to be the total taxable value of land and additions on the property. | Land | Improvement |
|---|---|---|---|---|
| 2023 | $10,171 | $82,156 | $12,949 | $69,207 |
| 2022 | $8,692 | $76,231 | $12,213 | $64,018 |
| 2021 | $8,248 | $71,346 | $7,061 | $64,285 |
| 2020 | $8,223 | $70,852 | $7,061 | $63,791 |
| 2019 | $8,236 | $70,852 | $7,901 | $62,951 |
| 2018 | $8,165 | $70,001 | $7,763 | $62,238 |
| 2017 | $8,171 | $0 | $0 | $0 |
| 2016 | $8,163 | $0 | $0 | $0 |
| 2015 | $8,348 | $0 | $0 | $0 |
| 2014 | $8,176 | $0 | $0 | $0 |
Agents Affiliated with this Home
-
Cindy Carnahan

Seller's Agent in 2013
Cindy Carnahan
Reece Nichols South Central Kansas
(316) 393-3034
12 in this area
895 Total Sales
-
Barbara Kieffer

Buyer's Agent in 2013
Barbara Kieffer
Reece Nichols South Central Kansas
(316) 253-3512
4 Total Sales
Map
Source: South Central Kansas MLS
MLS Number: 347743
APN: 114-17-0-12-02-018.00
- 8909 E Bradford Cir
- 1110 N Cypress Ct
- 9104 E Killarney Place
- 9214 E Killarney Place
- 1501 N Foliage Ct
- 1536 N Gatewood Ct
- 1440 N Gatewood St
- 812 N Cypress Ct
- 9109 E Elm St
- 1441 N Rock Rd
- 7700 E 13th St N
- 8425 E Tamarac St
- 673 N Broadmoor Ave
- 8601 E Brentmoor Ln
- 8209 E Brentmoor St
- 20 N Cypress Dr
- 8409 E Overbrook St
- 1651 N Red Oaks St
- 8509 E Stoneridge Ln
- 7510 E 17th St N
- 8827 E Clubside Ct
- 8831 E Clubside Ct
- 8802 E Woodcrest Cir
- 8806 E Woodcrest Cir
- 8823 E Clubside Ct
- 8819 E Clubside Ct
- 8809 E Clubside Ct
- 8810 E Woodcrest Cir
- 8815 E Clubside Ct
- 8803 E Woodcrest Cir
- 8803 E Clubside Cir
- 8807 E Clubside Cir
- 8807 E Woodcrest Cir
- 8900 E Woodcrest Cir
- 8902 E Woodcrest Cir
- 8915 E Clubside Cir
- 8811 E Clubside Cir
- 8811 E Woodcrest Cir
- 8903 E Clubside Cir
- 8903 E Woodcrest Cir
