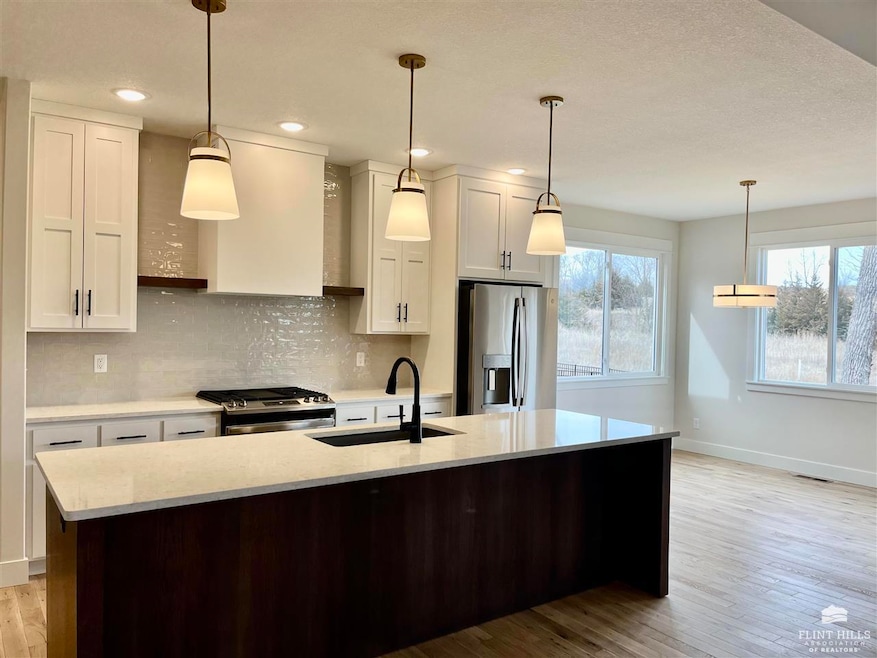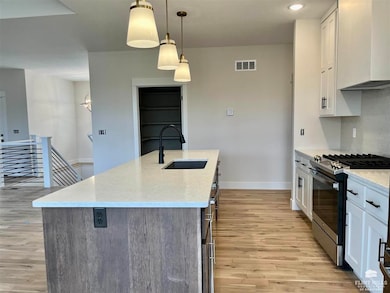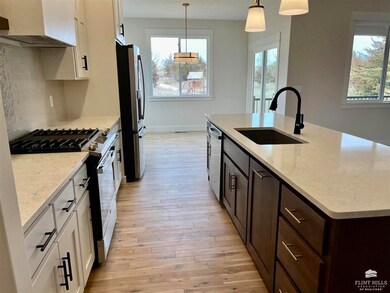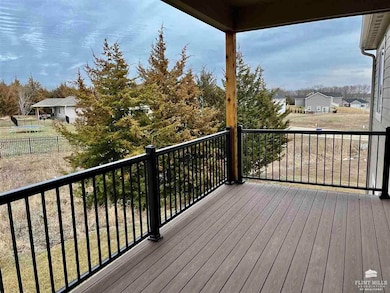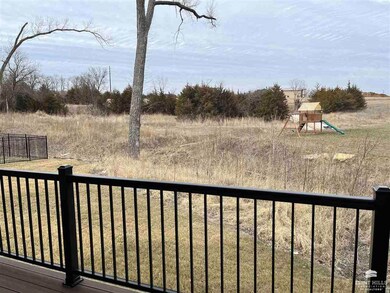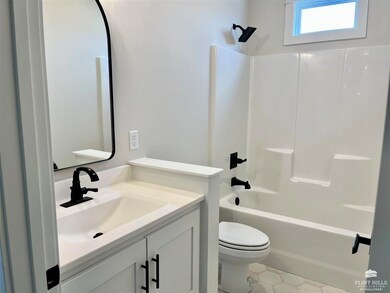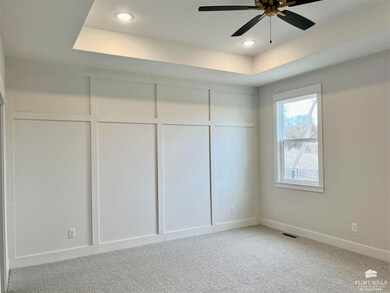
8827 Moonbug Dr Manhattan, KS 66502
Estimated Value: $618,876 - $642,000
Highlights
- Covered Deck
- Ranch Style House
- Fenced Yard
- Manhattan High School Rated A
- Wood Flooring
- Cul-De-Sac
About This Home
As of June 2023This home is located at 8827 Moonbug Dr, Manhattan, KS 66502 since 29 March 2023 and is currently estimated at $630,438, approximately $166 per square foot. This property was built in 2023. 8827 Moonbug Dr is a home located in Pottawatomie County with nearby schools including Bluemont Elementary School, Dwight D. Eisenhower Middle School, and Manhattan High School.
Home Details
Home Type
- Single Family
Est. Annual Taxes
- $589
Year Built
- Built in 2023
Lot Details
- 0.6 Acre Lot
- Cul-De-Sac
- Fenced Yard
- Sprinkler System
HOA Fees
- $35 Monthly HOA Fees
Home Design
- Ranch Style House
- Composition Roof
- Stone Exterior Construction
- Hardboard
Interior Spaces
- 3,776 Sq Ft Home
- Wet Bar
- Ceiling Fan
- Gas Fireplace
- Wood Flooring
Kitchen
- Eat-In Kitchen
- Kitchen Island
Bedrooms and Bathrooms
- 6 Bedrooms | 3 Main Level Bedrooms
- Walk-In Closet
- 3 Full Bathrooms
Finished Basement
- Walk-Out Basement
- Basement Fills Entire Space Under The House
- 1 Bathroom in Basement
- 3 Bedrooms in Basement
- Basement Window Egress
Parking
- 3 Car Garage
- Driveway
Outdoor Features
- Covered Deck
Utilities
- Central Air
- Rural Water
Community Details
Recreation
- Trails
Ownership History
Purchase Details
Home Financials for this Owner
Home Financials are based on the most recent Mortgage that was taken out on this home.Similar Homes in Manhattan, KS
Home Values in the Area
Average Home Value in this Area
Purchase History
| Date | Buyer | Sale Price | Title Company |
|---|---|---|---|
| Jordan Family Revocable Trust | -- | None Listed On Document |
Mortgage History
| Date | Status | Borrower | Loan Amount |
|---|---|---|---|
| Open | Jordan Family Revocable Trust | $603,250 | |
| Previous Owner | Carson Company | $48,000 | |
| Previous Owner | Carson Company | $460,000 |
Property History
| Date | Event | Price | Change | Sq Ft Price |
|---|---|---|---|---|
| 06/16/2023 06/16/23 | Sold | -- | -- | -- |
| 04/02/2023 04/02/23 | Pending | -- | -- | -- |
| 03/29/2023 03/29/23 | For Sale | $635,000 | -- | $168 / Sq Ft |
Tax History Compared to Growth
Tax History
| Year | Tax Paid | Tax Assessment Tax Assessment Total Assessment is a certain percentage of the fair market value that is determined by local assessors to be the total taxable value of land and additions on the property. | Land | Improvement |
|---|---|---|---|---|
| 2024 | $103 | $73,025 | $5,590 | $67,435 |
| 2023 | $6,749 | $36,428 | $5,421 | $31,007 |
| 2022 | $565 | $5,600 | $5,600 | $0 |
| 2021 | $565 | $5,456 | $5,456 | $0 |
| 2020 | $565 | $5,456 | $5,456 | $0 |
| 2019 | $4 | $42 | $42 | $0 |
Agents Affiliated with this Home
-
Allison Disbrow

Seller's Agent in 2023
Allison Disbrow
ERA High Pointe Realty
(785) 236-9077
145 Total Sales
-
Trish Beggs

Buyer's Agent in 2023
Trish Beggs
Rockhill Real Estate Group
(785) 243-0829
192 Total Sales
Map
Source: Flint Hills Association of REALTORS®
MLS Number: FHR20230896
APN: 228-34-0-40-04-014.00-0
- 4876 Nature Ave
- 9141 Tom Ct
- 4624 Nature Ave
- 4748 Raven Creek Dr
- 8747 N Kelliann Way
- 4768 Jackies Way
- 4707 Raven Creek Dr
- 4495 Periwinkle Dr
- 4647 Raven Creek Dr
- 8437 Chrissy Landing
- 8698 Kinzie Jo's Way
- 8586 William Dr
- 8692 Kinzie Jo's Way
- 8392 Zacs Ct
- 8602 William Dr
- 8598 William Dr
- 6212 Tumbleweed Terrace
- 6125 Brookes Way
- 6138 Tumbleweed Terrace
- 4006 Coachman Rd
- 8827 Moonbug Dr
- 4812 Banner Dr
- 8819 Moonbug Ln
- 8832 Moonbug Ln
- 8824 Moonbug Ln
- 4816 Banner Ln
- 4815 Banner Dr
- 8836 Moonbug Ln
- 8815 Moonbug Ln
- 8840 Moonbug Ln
- 8867 Regina Ln
- 8844 Moonbug Dr
- 8875 Regina Ln
- 8883 Regina Ln
- 8848 Moonbug Ln
- 8859 Regina Ln
- 8801 Junietta Rd
- 8849 Moonbug Ln
- 8866 Regina Ln
- 8852 Moonbug Ln
