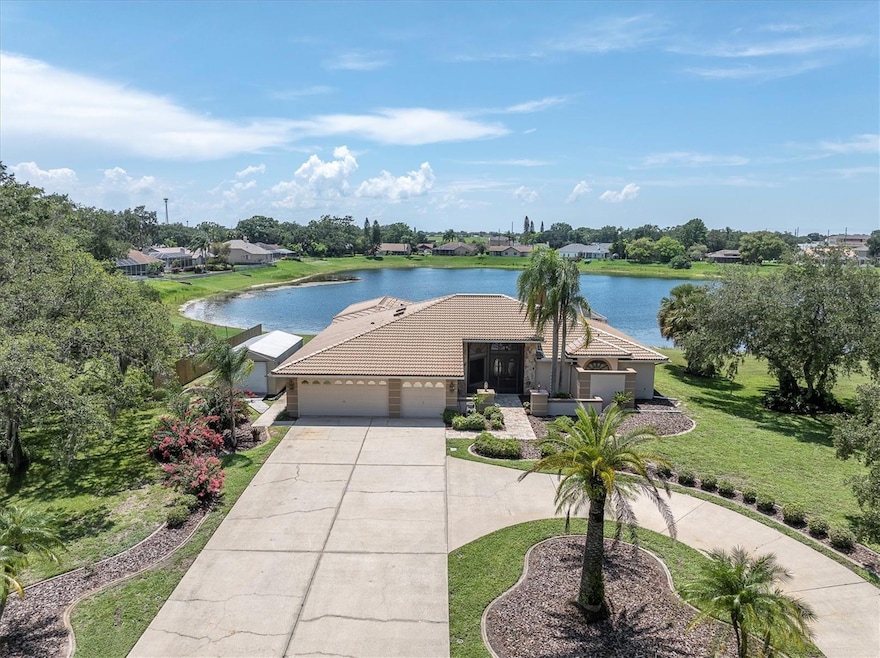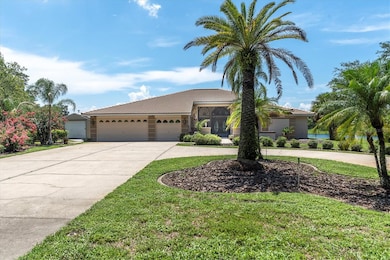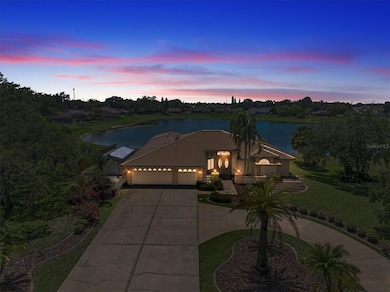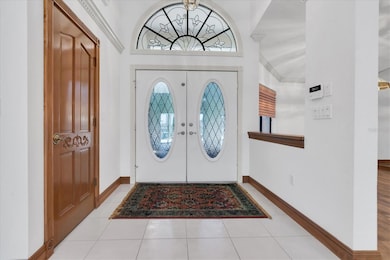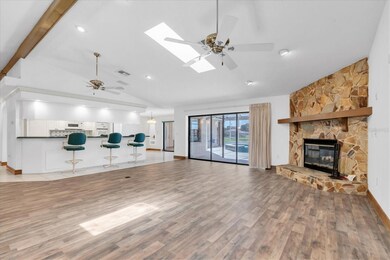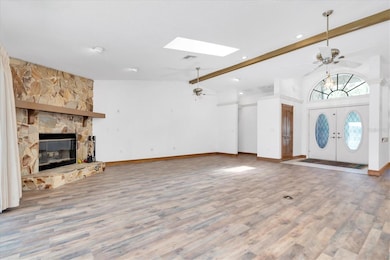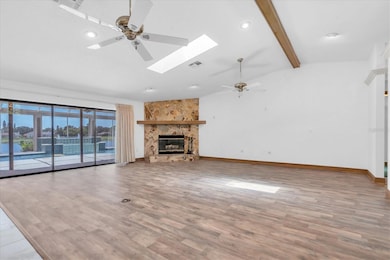
8827 Scout Lake Ct New Port Richey, FL 34654
Estimated payment $3,724/month
Highlights
- 125 Feet of Lake Waterfront
- Open Floorplan
- Vaulted Ceiling
- In Ground Pool
- Family Room with Fireplace
- No HOA
About This Home
Auction Property. AUCTION! Sold free and clear of all liens. Listing price is the opening bid. Auction held live on site at the house SAT JUN 7th at 12pm. Nestled in Cranes Roost in a cul-de-sac on 1.31 acres, this 4BR, 2BA pool home is located on Scout Lake, with scenic water views. Circular drive and paved walkway leads to a screened front door area. Spacious gathering room features a fireplace for ambiance, and sliders to the lanai and pool area, incorporating indoor and outdoor entertaining. The dining area is ideal for all your dinner gatherings. The kitchen is designed with stylish cabinets, subzero refrigerator, 2 built in ovens, cooktop, breakfast bar and eat in area also with sliders to the lanai. Primary bedroom boasts 2 walk-in closets and ensuite bath with jetted tub, shower, 2 sinks, and decorative stained-glass window. 3 Guest bedrooms are welcoming, one with built ins, and one with double crown molding and plantation shutters. Guest bathroom features 2 sinks, cabinets, tub, separate shower, commode, bidet and an ornamental stained glass. Inside utility room with cabinets, and sink is convenient for usage. Attractive framed wood doors, dentil crown molding, and new laminate flooring in the gathering and dining area adorn this home. Lanai with pavers, outdoor cabinets, grill and sink are ideal for preparing for your outdoor functions. Pool with 2 waterfalls and heated spa are enticing to enhance your Florida lifestyle while enjoying the picturesque lake view. A Brand New shingle roof will be installed by the seller prior to closing!
Home Details
Home Type
- Single Family
Est. Annual Taxes
- $9,425
Year Built
- Built in 1987
Lot Details
- 1.31 Acre Lot
- 125 Feet of Lake Waterfront
- Lake Front
- Cul-De-Sac
- East Facing Home
- Mature Landscaping
- Irrigation Equipment
- Landscaped with Trees
- Property is zoned PUD
Parking
- 3 Car Attached Garage
Home Design
- Slab Foundation
- Tile Roof
- Concrete Roof
- Block Exterior
- Stucco
Interior Spaces
- 3,157 Sq Ft Home
- 1-Story Property
- Open Floorplan
- Built-In Features
- Crown Molding
- Vaulted Ceiling
- Ceiling Fan
- Skylights
- Wood Burning Fireplace
- Shades
- Shutters
- Sliding Doors
- Family Room with Fireplace
- Great Room
- Family Room Off Kitchen
- Dining Room
- Inside Utility
- Lake Views
Kitchen
- Eat-In Kitchen
- Built-In Oven
- Cooktop
- Microwave
- Dishwasher
- Disposal
Flooring
- Carpet
- Laminate
- Ceramic Tile
Bedrooms and Bathrooms
- 4 Bedrooms
- Split Bedroom Floorplan
- Walk-In Closet
- 2 Full Bathrooms
Laundry
- Laundry Room
- Dryer
- Washer
Pool
- In Ground Pool
- Heated Spa
- In Ground Spa
- Gunite Pool
- Pool Lighting
Outdoor Features
- Covered patio or porch
- Exterior Lighting
- Rain Gutters
- Private Mailbox
Utilities
- Central Heating and Cooling System
- Electric Water Heater
- Water Softener
Community Details
- No Home Owners Association
- Cranes Roost Subdivision
Listing and Financial Details
- Visit Down Payment Resource Website
- Tax Lot 33
- Assessor Parcel Number 26-25-16-0050-00000-0330
Map
Home Values in the Area
Average Home Value in this Area
Tax History
| Year | Tax Paid | Tax Assessment Tax Assessment Total Assessment is a certain percentage of the fair market value that is determined by local assessors to be the total taxable value of land and additions on the property. | Land | Improvement |
|---|---|---|---|---|
| 2024 | $9,425 | $540,715 | $56,055 | $484,660 |
| 2023 | $3,783 | $254,480 | $51,085 | $203,395 |
| 2022 | $3,471 | $247,070 | $0 | $0 |
| 2021 | $3,406 | $239,880 | $38,526 | $201,354 |
| 2020 | $3,352 | $236,570 | $38,526 | $198,044 |
| 2019 | $3,296 | $231,260 | $0 | $0 |
| 2018 | $3,235 | $226,952 | $0 | $0 |
| 2017 | $3,221 | $226,952 | $0 | $0 |
| 2016 | $3,150 | $217,712 | $0 | $0 |
| 2015 | $3,192 | $216,199 | $38,526 | $177,673 |
| 2014 | $3,670 | $208,092 | $38,526 | $169,566 |
Property History
| Date | Event | Price | Change | Sq Ft Price |
|---|---|---|---|---|
| 05/16/2025 05/16/25 | For Sale | $525,000 | -- | $166 / Sq Ft |
Purchase History
| Date | Type | Sale Price | Title Company |
|---|---|---|---|
| Warranty Deed | $100 | None Listed On Document | |
| Warranty Deed | $320,000 | C A R E Title Inc | |
| Interfamily Deed Transfer | -- | -- | |
| Warranty Deed | $387,000 | Pasco Hernando Title Agency | |
| Quit Claim Deed | $100 | -- |
Mortgage History
| Date | Status | Loan Amount | Loan Type |
|---|---|---|---|
| Previous Owner | $250,000 | Credit Line Revolving |
Similar Homes in New Port Richey, FL
Source: Stellar MLS
MLS Number: TB8387192
APN: 26-25-16-0050-00000-0330
- 8607 Cranes Roost Dr
- 8644 Cameo Dr
- 8646 Cameo Dr
- 0 Cameo Dr
- 8417 Cranes Roost Dr
- 8537 Cameo Dr
- 0 Hilltop Dr Unit MFRW7868266
- 9066 Oneal Ave
- 9130 Dresden Ln
- 9100 Whitman Ln
- 0 Royal Palm Ave Unit MFRW7858646
- 9240 Whitman Ln
- 9315 Dresden Ln
- 9229 Creston Ave
- 8744 Andros Ln
- 9114 Richwood Ln
- 9350 Barrington Ln
- 9020 Gray Fox Ln
- 9316 Whitman Ln
- 0 Little Rd Unit MFRTB8378408
