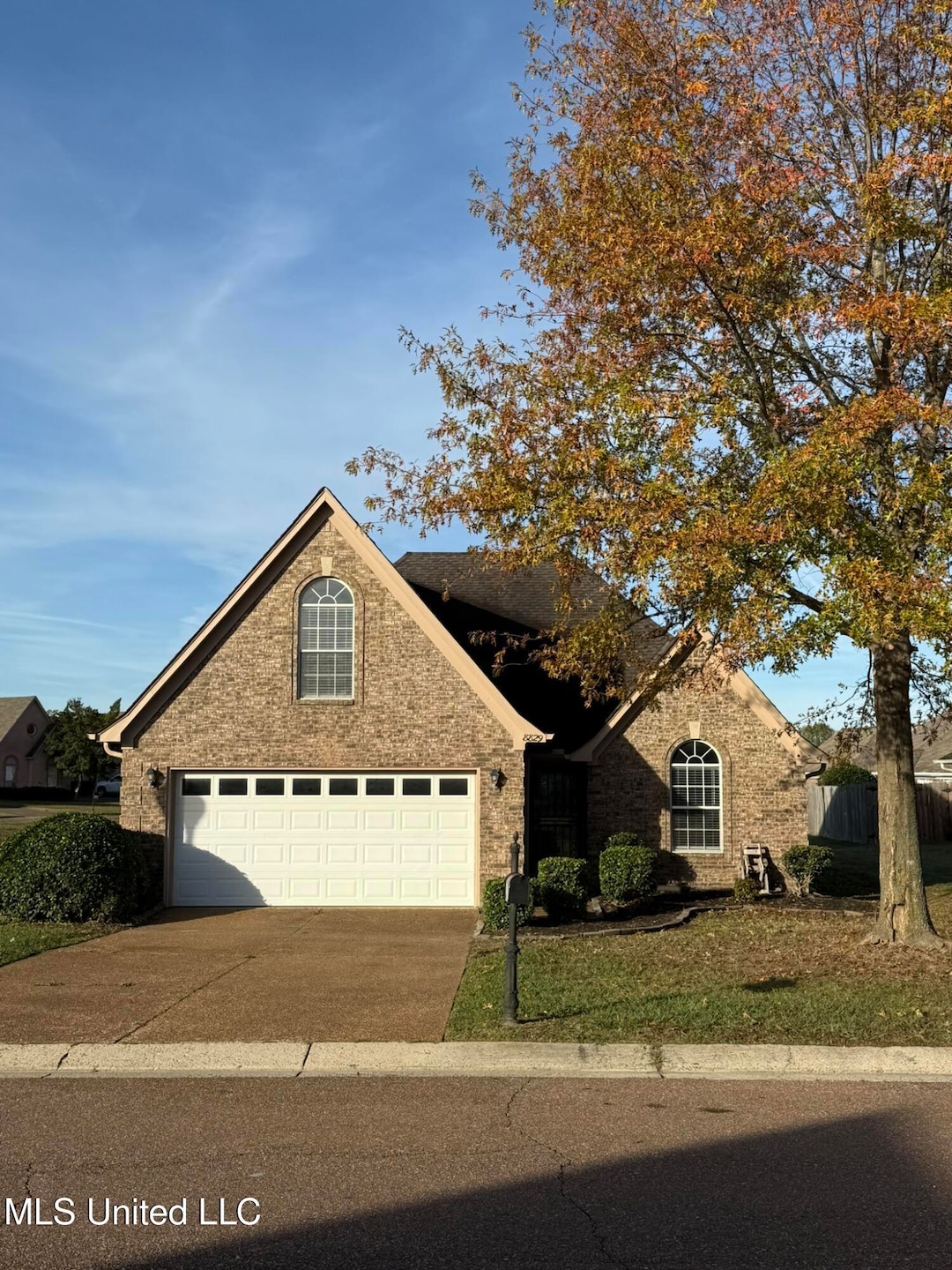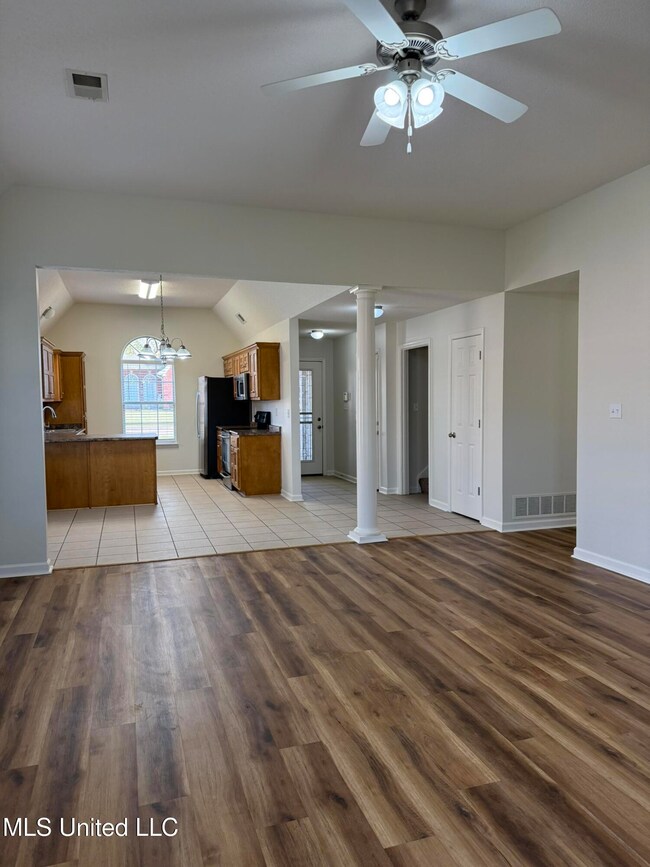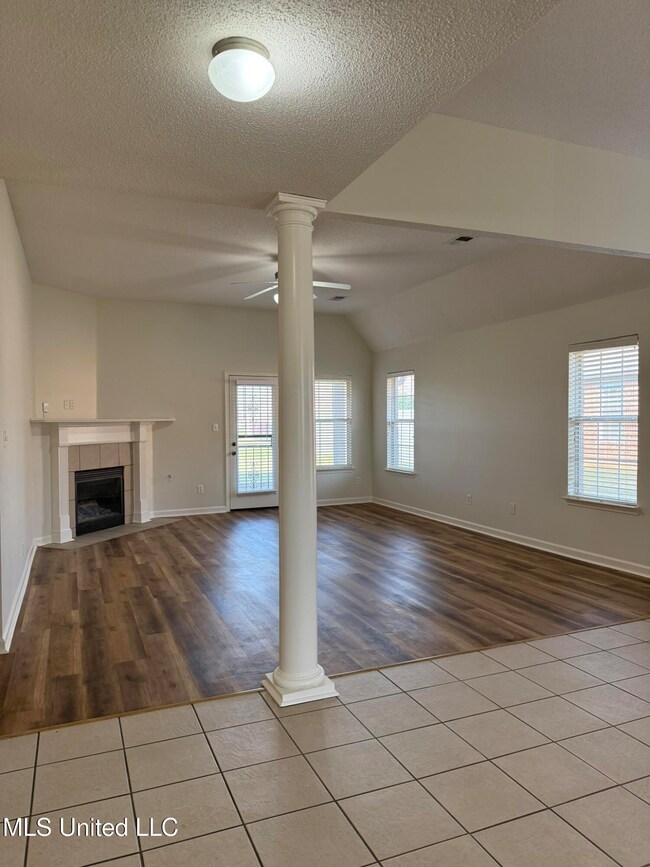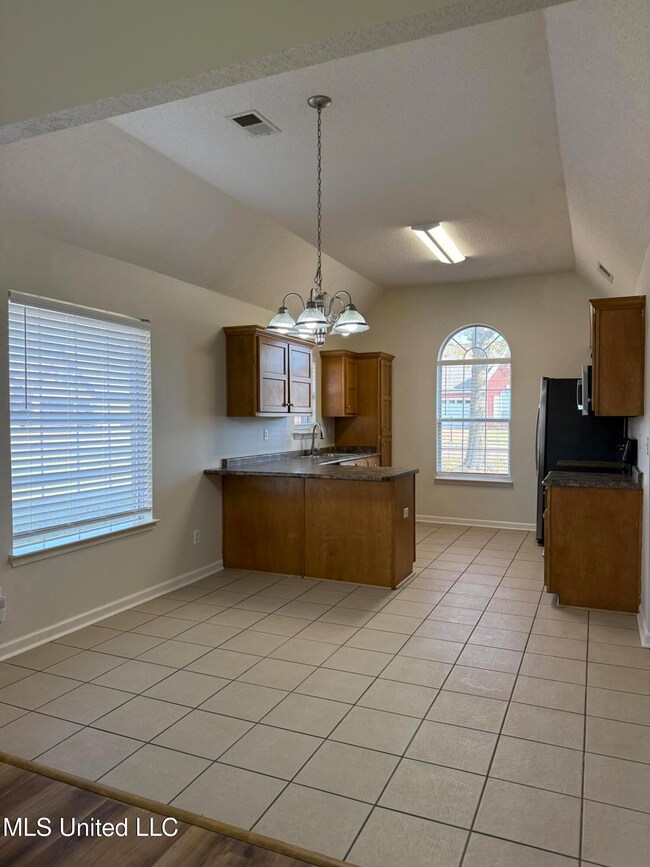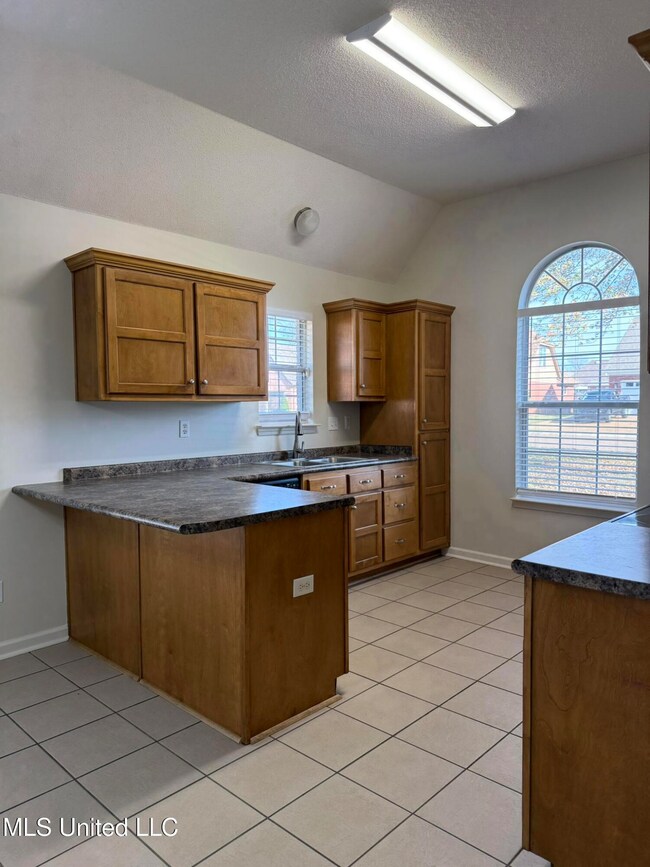
8829 Sweet Flag Loop W Southaven, MS 38671
Highlights
- Waterfront
- Fireplace in Bathroom
- Main Floor Primary Bedroom
- Open Floorplan
- Traditional Architecture
- Hydromassage or Jetted Bathtub
About This Home
As of January 2025Southaven - MOVE IN READY - just in time for the New Year!! 4 Bedrooms with the 4th bedroom upstairs being bonus size and on its own HVAC unit so you can heat and cool this space separately as desired! 2 Full baths down. Home is located on Corner Lot near Golf Course with water views. Open Concept Plan with kitchen featuring all Stainless-Steel Appliances with the Microwave and Dishwasher being Brand New, Breakfast/Snack Bar all open to Living Room with Vent less gas fireplace. New paint throughout home inside and out. New LVP in Living Room, Hallway and 3 Bedrooms downstairs. New Carpet on Stairs and 4th bedroom/Bonus Room size up. Refrigerator and Washer and Dryer stay! Some New interior and exterior light fixtures, New kitchen sink faucet, some New gutter down spouts/elbows and splash guards. New back door, some New glass and frames on security doors. New wireless doorbell, 2'' blinds (some New) and more!
Last Agent to Sell the Property
Crye-Leike Of MS-OB License #S-42154 Listed on: 12/13/2024

Home Details
Home Type
- Single Family
Est. Annual Taxes
- $1,782
Year Built
- Built in 2006
Lot Details
- 9,583 Sq Ft Lot
- Lot Dimensions are 70 x 135
- Waterfront
- Landscaped
- Corner Lot
Parking
- 2 Car Direct Access Garage
- Lighted Parking
- Front Facing Garage
- Garage Door Opener
- Driveway
Home Design
- Traditional Architecture
- Brick Exterior Construction
- Slab Foundation
- Architectural Shingle Roof
Interior Spaces
- 1,837 Sq Ft Home
- 1.5-Story Property
- Open Floorplan
- Coffered Ceiling
- High Ceiling
- Ceiling Fan
- Ventless Fireplace
- Self Contained Fireplace Unit Or Insert
- Gas Fireplace
- Double Pane Windows
- Blinds
- Aluminum Window Frames
- Insulated Doors
- Living Room with Fireplace
- Combination Kitchen and Living
- Water Views
Kitchen
- Eat-In Kitchen
- Breakfast Bar
- Self-Cleaning Oven
- Electric Range
- Microwave
- Ice Maker
- Dishwasher
- Stainless Steel Appliances
- Disposal
Flooring
- Carpet
- Ceramic Tile
- Luxury Vinyl Tile
Bedrooms and Bathrooms
- 4 Bedrooms
- Primary Bedroom on Main
- Walk-In Closet
- 2 Full Bathrooms
- Fireplace in Bathroom
- Hydromassage or Jetted Bathtub
- Marble Sink or Bathtub
- Bathtub Includes Tile Surround
- Separate Shower
Laundry
- Laundry Room
- Laundry on main level
- Washer and Dryer
Attic
- Attic Floors
- Pull Down Stairs to Attic
Home Security
- Security System Owned
- Fire and Smoke Detector
Outdoor Features
- Exterior Lighting
- Rain Gutters
Location
- Property is near a golf course
Schools
- Hope Sullivan Elementary School
- Southaven Middle School
- Southaven High School
Utilities
- Cooling System Powered By Gas
- Central Heating and Cooling System
- Heating System Uses Natural Gas
- Natural Gas Connected
- Gas Water Heater
- Cable TV Available
Community Details
- No Home Owners Association
- North Creek Subdivision
Listing and Financial Details
- Assessor Parcel Number 1084200700007400
Ownership History
Purchase Details
Home Financials for this Owner
Home Financials are based on the most recent Mortgage that was taken out on this home.Purchase Details
Home Financials for this Owner
Home Financials are based on the most recent Mortgage that was taken out on this home.Similar Homes in Southaven, MS
Home Values in the Area
Average Home Value in this Area
Purchase History
| Date | Type | Sale Price | Title Company |
|---|---|---|---|
| Warranty Deed | -- | Realty Title | |
| Warranty Deed | -- | None Available |
Mortgage History
| Date | Status | Loan Amount | Loan Type |
|---|---|---|---|
| Previous Owner | $31,880 | Stand Alone Second | |
| Previous Owner | $31,880 | Stand Alone Second | |
| Previous Owner | $127,520 | New Conventional |
Property History
| Date | Event | Price | Change | Sq Ft Price |
|---|---|---|---|---|
| 01/28/2025 01/28/25 | Sold | -- | -- | -- |
| 01/07/2025 01/07/25 | Pending | -- | -- | -- |
| 12/13/2024 12/13/24 | For Sale | $284,900 | 0.0% | $155 / Sq Ft |
| 10/26/2016 10/26/16 | Rented | $1,375 | -1.4% | -- |
| 09/26/2016 09/26/16 | Under Contract | -- | -- | -- |
| 09/14/2016 09/14/16 | For Rent | $1,395 | +7.7% | -- |
| 07/27/2012 07/27/12 | Rented | $1,295 | -4.1% | -- |
| 06/27/2012 06/27/12 | Under Contract | -- | -- | -- |
| 05/05/2012 05/05/12 | For Rent | $1,350 | -- | -- |
Tax History Compared to Growth
Tax History
| Year | Tax Paid | Tax Assessment Tax Assessment Total Assessment is a certain percentage of the fair market value that is determined by local assessors to be the total taxable value of land and additions on the property. | Land | Improvement |
|---|---|---|---|---|
| 2024 | $1,782 | $14,328 | $3,000 | $11,328 |
| 2023 | $1,782 | $14,328 | $0 | $0 |
| 2022 | $1,738 | $14,328 | $3,000 | $11,328 |
| 2021 | $1,738 | $14,328 | $3,000 | $11,328 |
| 2020 | $1,609 | $13,416 | $3,000 | $10,416 |
| 2019 | $1,609 | $13,416 | $3,000 | $10,416 |
| 2017 | $1,573 | $23,188 | $13,094 | $10,094 |
| 2016 | $1,573 | $13,094 | $3,000 | $10,094 |
| 2015 | $1,865 | $23,188 | $13,094 | $10,094 |
| 2014 | $1,573 | $13,094 | $0 | $0 |
| 2013 | $1,689 | $13,594 | $0 | $0 |
Agents Affiliated with this Home
-
Ellen Thornton
E
Seller's Agent in 2025
Ellen Thornton
Crye-Leike Of MS-OB
(901) 283-4806
9 Total Sales
-
Rochele Minerd
R
Buyer's Agent in 2025
Rochele Minerd
Mainstay Brokerage, LLC
(404) 925-5472
77 Total Sales
-
U
Seller's Agent in 2016
Unknown Member
Crye-leike Property Management
Map
Source: MLS United
MLS Number: 4098796
APN: 1084200700007300
- 3895 Rolling Wagon Cove
- 4126 Triple Crown Loop N
- 8669 Smith Ranch Dr
- 3788 Down River Dr
- 5497 Lake Vernell Dr
- 5489 Lake Vernell Dr
- 5481 Lake Vernell Dr
- 5511 Lake Vernell Dr
- 175 E Windsor Rd
- 8931 Mary Frances Dr
- 503 Nicolet Dr
- 4565 Desoto Rd
- 5285 Banneker Cove
- 0 Desoto Rd
- 9105 Tulane Rd
- 0 E Holmes Rd Unit 10194424
- 0 E Holmes Rd Unit 10191325
- 2 Stateline Rd
- 8814 Ruth Ann Cove
- 614 Emerald View Way
