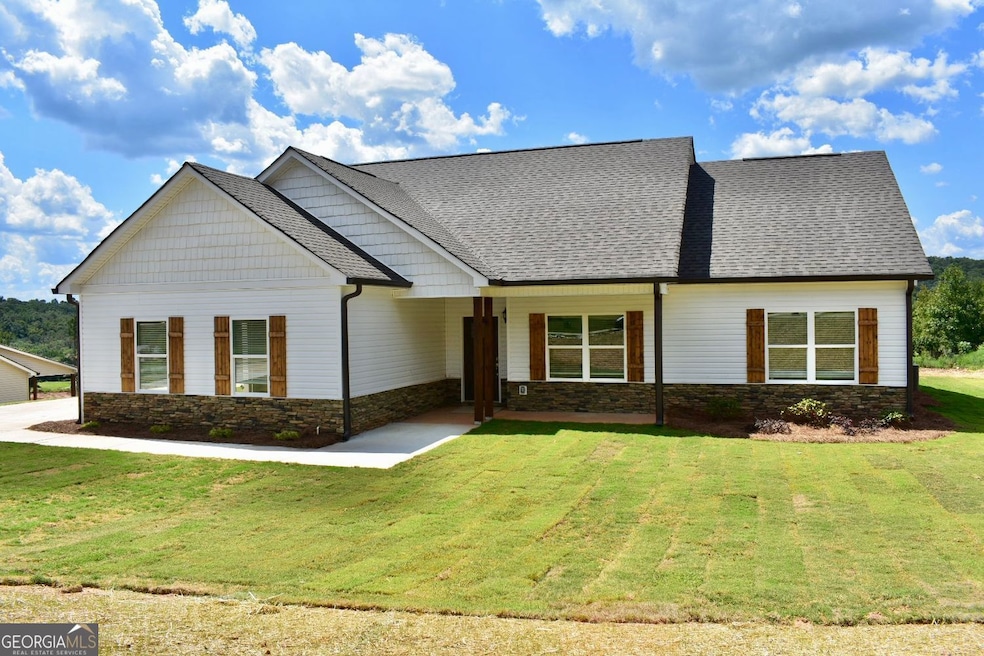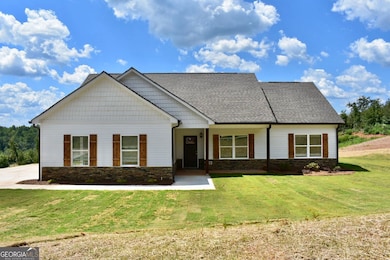883 Dortch Rd Eastanollee, GA 30538
Estimated payment $1,946/month
Highlights
- New Construction
- Seasonal View
- High Ceiling
- Craftsman Architecture
- Private Lot
- Great Room
About This Home
New Construction Ranch Home on a 1.176-Acre Lot in North Georgia - The "Austin" Plan. *STOCK PHOTOS* Welcome to your dream home! Discover the perfect blend of modern comfort and timeless style in this brand-new 3-bedroom, 2-bath ranch-style home, located on a spacious 1.176-acre lot in scenic North Georgia. Currently under construction, the popular "Austin" floor plan offers exceptional features both inside and out. Step onto the charming covered front porch and into a wide foyer that opens into a stunning open-concept great room. At the heart of this home is a designer chef-inspired kitchen, featuring: * White soft-close cabinetry * Sleek stone countertops * Oversized island with bar seating * Modern fixtures and finishes Enjoy seamless indoor-outdoor living with a covered back patio, perfect for morning coffee, outdoor dining, or entertaining in your private backyard oasis. Additional highlights include: * Luxury vinyl plank (LVP) flooring in main living areas - stylish and durable * Spacious Owner's Suite with a well-appointed ensuite bathroom * 2" faux wood blinds throughout * Generously sized secondary bedrooms * Energy-efficient new construction Located in a peaceful rural setting with easy access to major highways, this home offers country charm with modern conveniences. Don't miss out on this rare opportunity to own a new construction home on a full acre in North Georgia. Schedule your showing today and make this exceptional property yours! Preferred lenders are offering buyer incentives-please contact: Casey Simmons (NMLS# 2303959) with Homeowners Financial Group, or Mindy McLean (NMLS# 2023114) or Kim Caudell (NMLS# 1887966) with Cross Country Mortgage for more information.
Home Details
Home Type
- Single Family
Year Built
- Built in 2025 | New Construction
Lot Details
- 1.18 Acre Lot
- Private Lot
- Level Lot
Home Design
- Craftsman Architecture
- Ranch Style House
- Composition Roof
- Vinyl Siding
Interior Spaces
- 1,534 Sq Ft Home
- High Ceiling
- Ceiling Fan
- Fireplace Features Masonry
- Family Room with Fireplace
- Great Room
- Breakfast Room
- Carpet
- Seasonal Views
- Pull Down Stairs to Attic
- Fire and Smoke Detector
- Laundry Room
Kitchen
- Breakfast Bar
- Oven or Range
- Microwave
- Dishwasher
- Stainless Steel Appliances
- Kitchen Island
- Solid Surface Countertops
Bedrooms and Bathrooms
- 3 Main Level Bedrooms
- Walk-In Closet
- 2 Full Bathrooms
- Double Vanity
- Bathtub Includes Tile Surround
Parking
- Garage
- Side or Rear Entrance to Parking
- Garage Door Opener
Outdoor Features
- Patio
- Porch
Schools
- Big A Elementary School
- Stephens County Middle School
- Stephens County High School
Utilities
- Forced Air Zoned Heating and Cooling System
- Heat Pump System
- Electric Water Heater
- Septic Tank
- Phone Available
- Cable TV Available
Community Details
- No Home Owners Association
- Dortch Estates Subdivision
Listing and Financial Details
- Tax Lot 31
Map
Home Values in the Area
Average Home Value in this Area
Property History
| Date | Event | Price | List to Sale | Price per Sq Ft |
|---|---|---|---|---|
| 07/03/2025 07/03/25 | For Sale | $309,900 | -- | $202 / Sq Ft |
Source: Georgia MLS
MLS Number: 10557133
- 653 Dortch Rd
- 683 Dortch Rd
- 729 Dortch Rd
- 771 Dortch Rd
- 825 Dortch Rd
- 0 Eastanollee Rd Unit 10440265
- 219 Eastanollee Rd
- 2657 Wolfpit Rd
- 271 Oak Way Dr
- 303 Oak Way Dr
- 290 Indian Dr
- 836 Swilling Rd
- 000, LOT 30C Swilling Rd
- 0, LOT 30A Swilling Rd
- 00, LOT 30B Swilling Rd
- 3953 Liberty Hill Rd
- 218 Jefferson Place
- 964 Gooseneck Rd
- 33 Jefferson Place
- 160 Whitworth Cir
- 208 Stephen Dr Unit 208
- 151 Highway 123 Unit 153
- 66 Spring St W
- 119 Park St Unit 119
- 35 Taylor St
- 18 Walnut St
- 410 Dogwood Ln Unit ID1302821P
- 153 Hwy 123
- 334 Dogwood Ln Unit ID1302839P
- 55 Nottingham Trail
- 723 Shorewood Cir Unit ID1302834P
- 1 Clubhouse Way
- 204 Lake Breeze Ln Unit ID1302827P
- 150 Adaline Ct
- 153 Adaline Ct
- 143 Adaline Ct
- 335 Gilmer St
- 135 Ansley Dr
- 303 W King St
- 122 Cedar St







