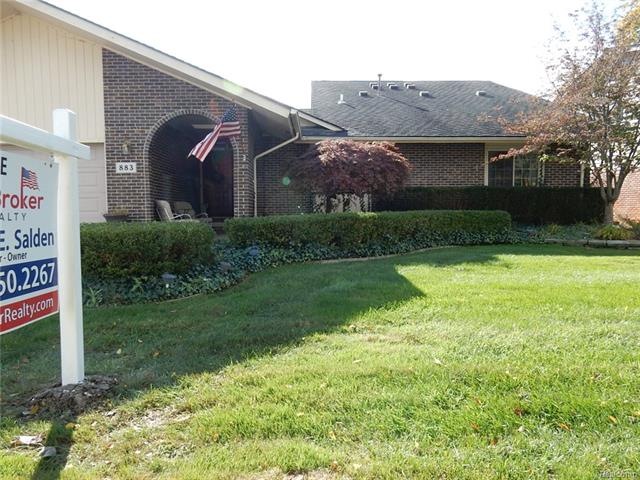
$549,000
- 3 Beds
- 4 Baths
- 2,739 Sq Ft
- 1427 N Renaud Rd
- Grosse Pointe Woods, MI
Welcome to this wonderful family home situated on a spacious 0.266-acre lot in one of Grosse Pointe’s most desirable neighborhoods. Ideally located within walking distance to top-rated schools, scenic parks, and a variety of shops and restaurants, this home offers the perfect blend of comfort and convenience. The home features a generous living room and a light-filled family room highlighted by a
Julie Ahee Sine & Monaghan LLC
