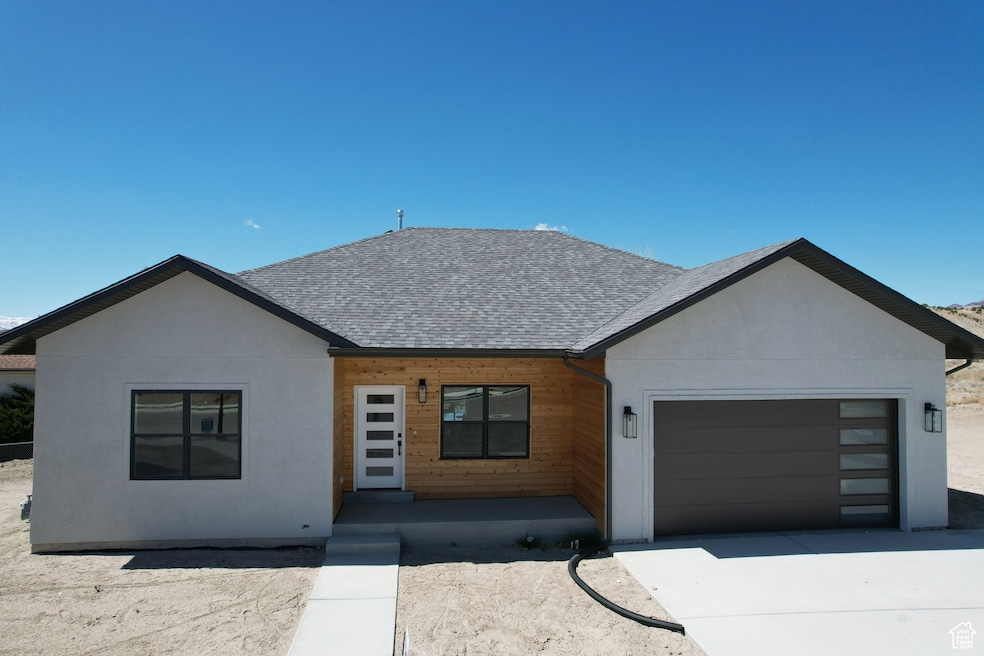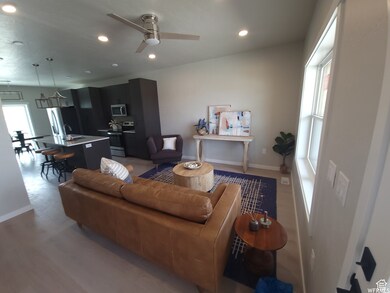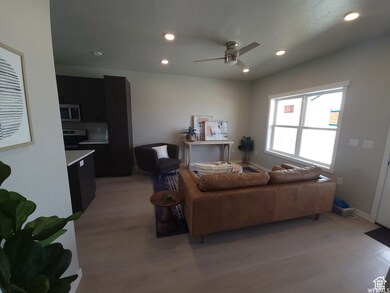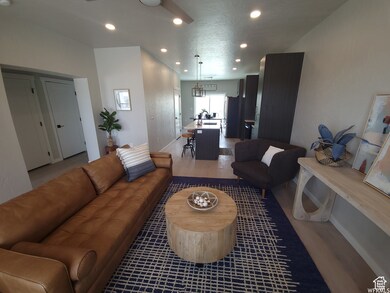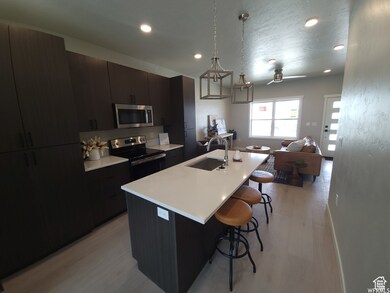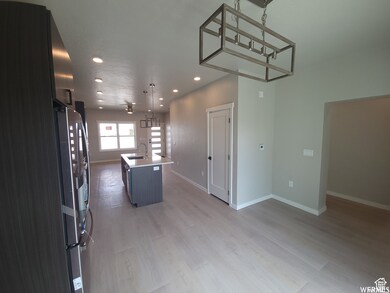
Estimated payment $2,298/month
Highlights
- New Construction
- Rambler Architecture
- Porch
- Mountainous Lot
- No HOA
- 2 Car Attached Garage
About This Home
Discover the epitome of contemporary living with this stunning single-level new construction home, featuring a sleek modern style accentuated by dark finishes and brush nickel fixtures. This spacious abode offers three bedrooms, two bathrooms, and a two-car garage, ensuring ample space for your family and vehicles. Both bathrooms boast double sinks for added convenience. The kitchen is a chef's dream with all-new G.E. stainless steel appliances, Corian countertops, a farm-style sink, and a special cabinet for your kitchen wastebasket. Storage is plentiful with closet organizers and a generous pantry. The luxurious master bedroom and dining room both provide direct access to the inviting back patio, perfect for outdoor relaxation. Additionally, the home is plumbed for a water softener and includes garage electric outlets to accommodate electric vehicles, ensuring modern amenities are at your fingertips. first-time buyers may qualify with a $20,000 grant available on this home, which can be used for Closing costs or down payment, ask your agent for more details.
Home Details
Home Type
- Single Family
Est. Annual Taxes
- $2,421
Year Built
- Built in 2022 | New Construction
Lot Details
- 8,276 Sq Ft Lot
- Lot Dimensions are 0.0x137.1x146.5
- Mountainous Lot
- Property is zoned Single-Family
Parking
- 2 Car Attached Garage
Home Design
- Rambler Architecture
Interior Spaces
- 1,658 Sq Ft Home
- 1-Story Property
- Ceiling Fan
- Double Pane Windows
- Sliding Doors
- Fire and Smoke Detector
- Electric Dryer Hookup
Kitchen
- Free-Standing Range
- Microwave
- Disposal
Flooring
- Carpet
- Laminate
Bedrooms and Bathrooms
- 3 Main Level Bedrooms
- Walk-In Closet
- 2 Full Bathrooms
- Bathtub With Separate Shower Stall
Schools
- Castle Heights Elementary School
- Mont Harmon Middle School
- Carbon High School
Utilities
- Forced Air Heating and Cooling System
- Natural Gas Connected
Additional Features
- Level Entry For Accessibility
- Porch
Community Details
- No Home Owners Association
- Desert Canyons Subdivision
Listing and Financial Details
- Assessor Parcel Number 01-2310-0010
Map
Home Values in the Area
Average Home Value in this Area
Tax History
| Year | Tax Paid | Tax Assessment Tax Assessment Total Assessment is a certain percentage of the fair market value that is determined by local assessors to be the total taxable value of land and additions on the property. | Land | Improvement |
|---|---|---|---|---|
| 2024 | $2,421 | $366,468 | $22,500 | $343,968 |
| 2023 | $1,498 | $241,636 | $25,300 | $216,336 |
| 2022 | $256 | $20,392 | $20,392 | $0 |
| 2021 | $261 | $17,136 | $17,136 | $0 |
Property History
| Date | Event | Price | Change | Sq Ft Price |
|---|---|---|---|---|
| 05/21/2025 05/21/25 | Pending | -- | -- | -- |
| 01/03/2025 01/03/25 | For Sale | $395,000 | -- | $238 / Sq Ft |
Purchase History
| Date | Type | Sale Price | Title Company |
|---|---|---|---|
| Quit Claim Deed | -- | Sutherland Title Company |
About the Listing Agent

Brenda Quick is a full-time Real Estate Professional. She started her career over 21 years ago with Wardley Better Home and Garden and GMAC in Sandy, Utah. Then increasing her knowledge with working for Bridge Realty. With a team of agents reaching tremendous levels of success in selling multi millions in her career. Working with many upper-end properties and relocation properties.
Brenda's Other Listings
Source: UtahRealEstate.com
MLS Number: 2057018
APN: 01-2310-0010
- 883 N 1820 E Unit 10
- 1821 E 880 N Unit 11
- 1829 E 840 N Unit 87
- 1842 E 880 N Unit 89
- 831 N 1820 E Unit 66
- 1843 E 840 N Unit 86
- 1830 E 840 N Unit 80
- 1857 E 840 N Unit 85
- 1840 E 840 N Unit 81
- 1827 E 8th N Unit 79
- 1871 E 840 N Unit 84
- 1858 E 840 N Unit 82
- 1841 E 8th N Unit 78
- 1855 E 8th N Unit 77
- 868 N 1880 E Unit 71
- 1869 E 8th N Unit 76
- 854 N 1880 E Unit 72
- 838 N 1880 E Unit 73
- 824 N 1880 E Unit 74
- 639 N 1550 E
