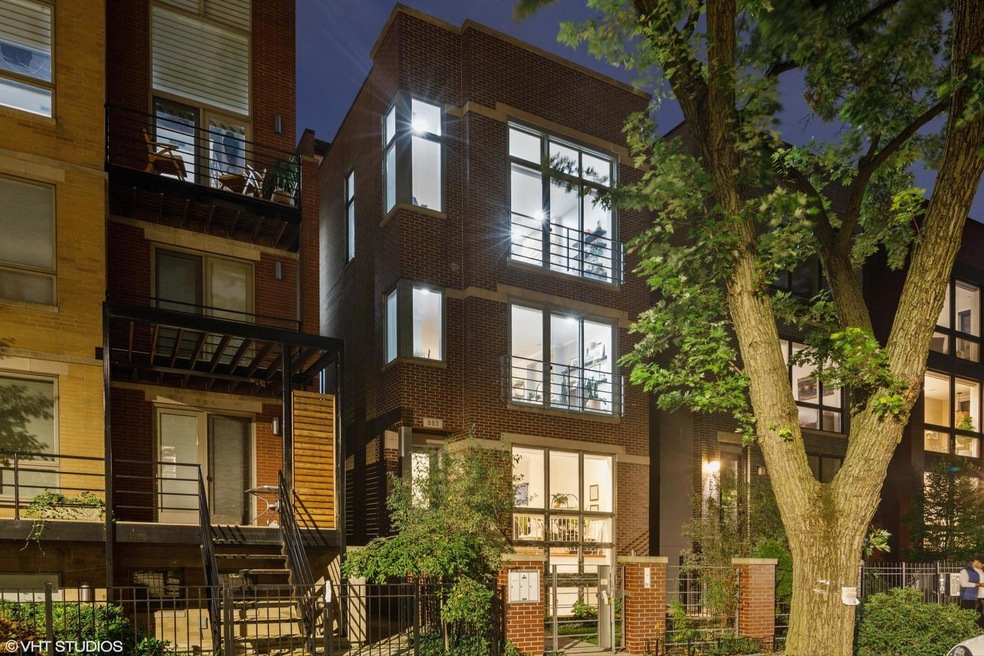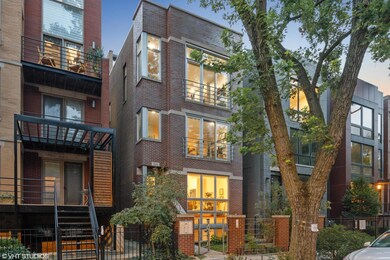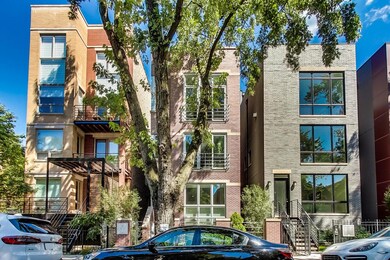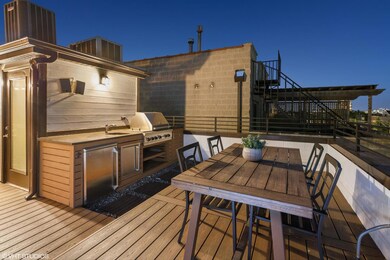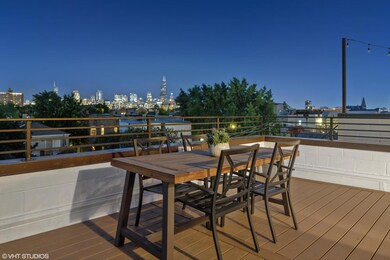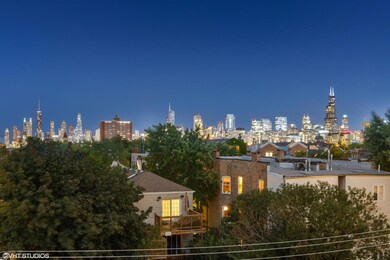
883 N Hermitage Ave Unit 3 Chicago, IL 60622
East Village NeighborhoodEstimated Value: $600,000 - $715,000
Highlights
- Penthouse
- Wood Flooring
- Stainless Steel Appliances
- Rooftop Deck
- Whirlpool Bathtub
- 4-minute walk to Bertha Honoré Palmer Park
About This Home
As of December 2022Don't miss this penthouse home in the heart of Ukrainian Village with a massive private roof deck and stunning city views! Great location on a beautiful street with mature trees, yet still just steps from the action on Chicago, Division and Damen; a perfect mix of urban convenience on a quiet side street. A longer-than-normal lot leads to a larger-than-normal footprint within this all-brick home featuring 2 bedrooms with 2 and a HALF baths. The massive living/dining room features high ceilings and a wall of west-facing windows with a sliding door, plus a wood burning fireplace with gas starter. Well-appointed kitchen with wood shaker-style cabinets, granite counters, a spacious island and Viking Professional appliances (Bosch DW). Bright primary suite with custom wall treatments and built-in. Large en suite bathroom with double sinks, separate tub, and a spacious walk-in shower. Hardwood floors throughout. W/D in-unit. Amazing outdoor space with main floor rear deck and stunning "decked out" (pun fully intended!) private roof deck. The modern, open staircase from the living/dining room leads to the roof deck, which measures a whopping 65' x 17', and takes up the entirety of the roof. There are customizations throughout, including an extremely rare half bathroom on the roof deck! Enjoy the incredible city views from the rooftop dining area with outdoor kitchen with fridge, storage, and a built-in outdoor grill. A covered pergola offers a large, shaded area over the outdoor living area, featuring Trex decking, ambient lighting and space for an outdoor TV. The front area of the deck features turf, perfect for basking in the sun on your chaise lounge, playing with your pup, or practicing your golf game. Additional storage closet in lower level. One garage parking spot included.
Last Agent to Sell the Property
@properties Christie's International Real Estate License #471006106 Listed on: 09/29/2022

Property Details
Home Type
- Condominium
Est. Annual Taxes
- $10,582
Year Built
- Built in 2007
Lot Details
- Fenced Yard
HOA Fees
- $143 Monthly HOA Fees
Parking
- 1 Car Detached Garage
- Garage Door Opener
- Parking Included in Price
Home Design
- Penthouse
- Brick Exterior Construction
- Concrete Perimeter Foundation
Interior Spaces
- 3-Story Property
- Wet Bar
- Ceiling Fan
- Wood Burning Fireplace
- Living Room with Fireplace
- Combination Dining and Living Room
- Storage
- Wood Flooring
Kitchen
- Range
- Microwave
- Freezer
- Dishwasher
- Stainless Steel Appliances
- Disposal
Bedrooms and Bathrooms
- 2 Bedrooms
- 2 Potential Bedrooms
- Dual Sinks
- Whirlpool Bathtub
- Separate Shower
Laundry
- Laundry closet
- Dryer
- Washer
Outdoor Features
- Rooftop Deck
- Exterior Lighting
- Outdoor Grill
Schools
- Talcott Elementary School
- Wells Community Academy Senior H High School
Utilities
- Forced Air Heating and Cooling System
- Heating System Uses Natural Gas
- 100 Amp Service
- Lake Michigan Water
Community Details
Overview
- Association fees include water, parking, insurance, scavenger
- 3 Units
- Low-Rise Condominium
Amenities
- Community Storage Space
Pet Policy
- Dogs and Cats Allowed
Ownership History
Purchase Details
Home Financials for this Owner
Home Financials are based on the most recent Mortgage that was taken out on this home.Purchase Details
Home Financials for this Owner
Home Financials are based on the most recent Mortgage that was taken out on this home.Purchase Details
Home Financials for this Owner
Home Financials are based on the most recent Mortgage that was taken out on this home.Purchase Details
Home Financials for this Owner
Home Financials are based on the most recent Mortgage that was taken out on this home.Purchase Details
Home Financials for this Owner
Home Financials are based on the most recent Mortgage that was taken out on this home.Purchase Details
Similar Homes in Chicago, IL
Home Values in the Area
Average Home Value in this Area
Purchase History
| Date | Buyer | Sale Price | Title Company |
|---|---|---|---|
| Donais Martin | $606,000 | Proper Title | |
| Donais Martin | $606,000 | Proper Title | |
| Hara Timothy J O | $589,000 | Proper Title Llc | |
| Skae Edward A | $450,000 | Burnet Title | |
| Skae Edward Askin | $450,000 | Cti | |
| Roper Robert N | -- | Cti | |
| Rnr Development Group Inc | -- | None Available |
Mortgage History
| Date | Status | Borrower | Loan Amount |
|---|---|---|---|
| Open | Donais Martin | $484,800 | |
| Closed | Donais Martin | $484,800 | |
| Previous Owner | Ohara Timothy J | $394,692 | |
| Previous Owner | Ohara Timothy J | $413,000 | |
| Previous Owner | Hara Timothy J O | $471,200 | |
| Previous Owner | Skae Edward A | $360,000 | |
| Previous Owner | Skae Edward Askin | $357,600 | |
| Previous Owner | Skae Edward Askin | $360,000 | |
| Previous Owner | Roper Robert N | $380,000 | |
| Previous Owner | Zaszczurynski William J | $100,000 |
Property History
| Date | Event | Price | Change | Sq Ft Price |
|---|---|---|---|---|
| 12/09/2022 12/09/22 | Sold | $606,000 | -1.4% | -- |
| 10/18/2022 10/18/22 | Pending | -- | -- | -- |
| 09/29/2022 09/29/22 | For Sale | $614,900 | -- | -- |
Tax History Compared to Growth
Tax History
| Year | Tax Paid | Tax Assessment Tax Assessment Total Assessment is a certain percentage of the fair market value that is determined by local assessors to be the total taxable value of land and additions on the property. | Land | Improvement |
|---|---|---|---|---|
| 2024 | $10,238 | $62,611 | $10,208 | $52,403 |
| 2023 | $10,238 | $49,776 | $3,989 | $45,787 |
| 2022 | $10,238 | $49,776 | $3,989 | $45,787 |
| 2021 | $10,009 | $49,775 | $3,989 | $45,786 |
| 2020 | $10,582 | $47,503 | $3,989 | $43,514 |
| 2019 | $10,429 | $51,906 | $3,989 | $47,917 |
| 2018 | $10,253 | $51,906 | $3,989 | $47,917 |
| 2017 | $11,266 | $52,332 | $3,519 | $48,813 |
| 2016 | $10,482 | $52,332 | $3,519 | $48,813 |
| 2015 | $9,590 | $52,332 | $3,519 | $48,813 |
| 2014 | $7,653 | $41,249 | $2,991 | $38,258 |
| 2013 | $7,502 | $41,249 | $2,991 | $38,258 |
Agents Affiliated with this Home
-
Sarah Maxwell

Seller's Agent in 2022
Sarah Maxwell
@ Properties
(773) 991-2943
2 in this area
127 Total Sales
-
Madeleine Pearl

Buyer's Agent in 2022
Madeleine Pearl
Station Cities
(312) 203-9480
1 in this area
63 Total Sales
Map
Source: Midwest Real Estate Data (MRED)
MLS Number: 11640971
APN: 17-06-430-075-1003
- 866 N Paulina St Unit 1
- 839 N Hermitage Ave Unit 101
- 1711 W Augusta Blvd
- 916 N Wood St Unit 3
- 835 N Wood St Unit 301
- 848 N Wood St
- 840 N Wood St Unit 2
- 816 N Hermitage Ave
- 921 N Honore St Unit B
- 1825 W Iowa St Unit 2
- 1016 N Hermitage Ave Unit 2
- 1016 N Hermitage Ave Unit 3
- 1646 W Augusta Blvd Unit 1
- 1636 W Augusta Blvd
- 1814 W Augusta Blvd Unit 3
- 1832 W Rice St Unit 1N
- 958 N Honore St
- 848 N Ashland Ave
- 815 N Marshfield Ave Unit 602
- 1022 N Marshfield Ave Unit 3
- 883 N Hermitage Ave Unit 3
- 883 N Hermitage Ave Unit 2
- 879 N Hermitage Ave
- 879 N Hermitage Ave Unit 2
- 879 N Hermitage Ave Unit 3
- 885 N Hermitage Ave Unit B
- 885 N Hermitage Ave Unit C
- 885 N Hermitage Ave Unit A
- 885 N Hermitage Ave Unit B
- 885 N Hermitage Ave Unit C
- 885 N Hermitage Ave
- 866 N Hermitage Ave
- 866 N Hermitage Ave
- 877 N Hermitage Ave
- 877 N Hermitage Ave Unit 1
- 877 N Hermitage Ave
- 877 N Hermitage Ave Unit 2
- 875 N Hermitage Ave Unit 2
- 875 N Hermitage Ave Unit 1
- 875 N Hermitage Ave Unit 3
