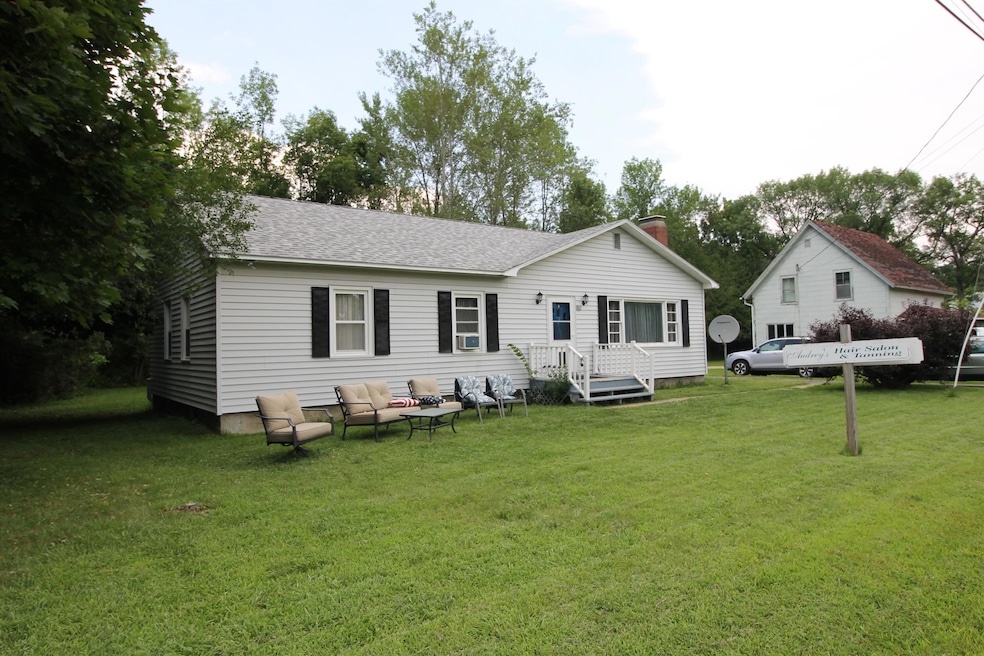
883 S Mountain View Dr Willsboro, NY 12996
Estimated payment $1,197/month
Highlights
- View of Trees or Woods
- No HOA
- Living Room
- Wood Flooring
- Built-In Features
- Entrance Foyer
About This Home
CUTE VILLAGE RANCH HOUSE in quiet neighborhood on 6/10ths of an acre. 3BR/1BA. Open kitchen/dining area with newer appliance and cabinets. Spacious LR with masonry fireplace and hardwood flooring. 3 large bedrooms, remodeled full bath with tile shower and knotty pine walls and ceiling. Plenty of built-in storage cabinets. New propane-fired hot water boiler. New architectural shingle roof. Recent repairs made to front block wall and waterproofing applied. On village water and sewer. Willsboro Central School District. Nice single level, well-maintained home, move-in ready. Just listed at $189,000.
Listing Agent
Heritage Properties of the Adirondacks License #10371200740 Listed on: 08/12/2025
Home Details
Home Type
- Single Family
Est. Annual Taxes
- $2,009
Year Built
- Built in 1954 | Remodeled
Lot Details
- 0.6 Acre Lot
- Rectangular Lot
- Level Lot
- Many Trees
- Back and Front Yard
Property Views
- Woods
- Neighborhood
Home Design
- Concrete Foundation
- Slab Foundation
- Shingle Roof
- Composition Roof
- Vinyl Siding
Interior Spaces
- 1,140 Sq Ft Home
- 1-Story Property
- Built-In Features
- Fireplace Features Masonry
- Vinyl Clad Windows
- Entrance Foyer
- Living Room
- Dining Room
- Utility Room
- Washer and Electric Dryer Hookup
Kitchen
- Electric Range
- Microwave
Flooring
- Wood
- Laminate
- Vinyl
Bedrooms and Bathrooms
- 3 Bedrooms
- 1 Full Bathroom
- Low Flow Plumbing Fixtures
Unfinished Basement
- Basement Fills Entire Space Under The House
- Block Basement Construction
- Laundry in Basement
- Basement Storage
Home Security
- Storm Doors
- Carbon Monoxide Detectors
- Fire and Smoke Detector
Parking
- 23 Parking Spaces
- Driveway
- Paved Parking
- 23 Open Parking Spaces
- Outside Parking
Eco-Friendly Details
- Energy-Efficient Windows
Utilities
- No Cooling
- Central Heating
- Heating System Uses Propane
- Baseboard Heating
- Hot Water Heating System
- 100 Amp Service
- Propane
- High Speed Internet
- Internet Available
Community Details
- No Home Owners Association
Listing and Financial Details
- Property Available on 8/11/25
- Assessor Parcel Number 31.13-1-24.000
Map
Home Values in the Area
Average Home Value in this Area
Tax History
| Year | Tax Paid | Tax Assessment Tax Assessment Total Assessment is a certain percentage of the fair market value that is determined by local assessors to be the total taxable value of land and additions on the property. | Land | Improvement |
|---|---|---|---|---|
| 2024 | $2,008 | $135,000 | $28,800 | $106,200 |
| 2023 | $2,009 | $123,000 | $27,800 | $95,200 |
| 2022 | $1,991 | $113,000 | $27,600 | $85,400 |
| 2021 | $1,962 | $95,000 | $25,200 | $69,800 |
| 2020 | $1,949 | $95,000 | $25,200 | $69,800 |
| 2019 | $1,948 | $95,000 | $25,200 | $69,800 |
| 2018 | $1,904 | $95,000 | $25,200 | $69,800 |
| 2017 | $1,955 | $95,000 | $25,200 | $69,800 |
| 2016 | $1,945 | $95,000 | $25,200 | $69,800 |
| 2015 | -- | $95,000 | $25,200 | $69,800 |
Property History
| Date | Event | Price | Change | Sq Ft Price |
|---|---|---|---|---|
| 08/12/2025 08/12/25 | For Sale | $189,000 | 0.0% | $166 / Sq Ft |
| 08/04/2025 08/04/25 | Off Market | $189,000 | -- | -- |
| 05/28/2025 05/28/25 | Price Changed | $189,000 | +5.6% | $166 / Sq Ft |
| 05/28/2025 05/28/25 | For Sale | $179,000 | 0.0% | $157 / Sq Ft |
| 08/07/2024 08/07/24 | For Sale | $179,000 | -- | $157 / Sq Ft |
| 08/05/2024 08/05/24 | Pending | -- | -- | -- |
Purchase History
| Date | Type | Sale Price | Title Company |
|---|---|---|---|
| Not Resolvable | $17,000 | -- | |
| Executors Deed | -- | -- | |
| Deed | -- | -- | |
| Deed | -- | -- |
Similar Homes in Willsboro, NY
Source: Adirondack-Champlain Valley MLS
MLS Number: 202682
APN: 155200-031-013-0001-024-000-0000
- 44 Farm Way
- 16 Farm Way
- 476 Whalley Rd Unit b
- 468 Walker Rd
- 73 Air Park Rd Unit 1
- 1690 Shelburne Rd
- 122 Redrock Dr Unit 101
- 39 Central Ave Unit 2
- 27 Green Mountain Dr
- 11 Lake Forest Dr
- 316 Flynn Ave
- 365 Flynn Ave Unit 365 Flynn #2
- N1 Stonehedge Dr
- H5 Stonehedge Dr
- 370 Farrell St Unit 405
- 234 Shelburne Rd Unit 234 Shelburne Unit 2
- 83 Hayward St Unit 83
- 30 Howard St Unit A
- 3 Pine Place Unit 3 Pine Place
- 5 Pine Place Unit 5






