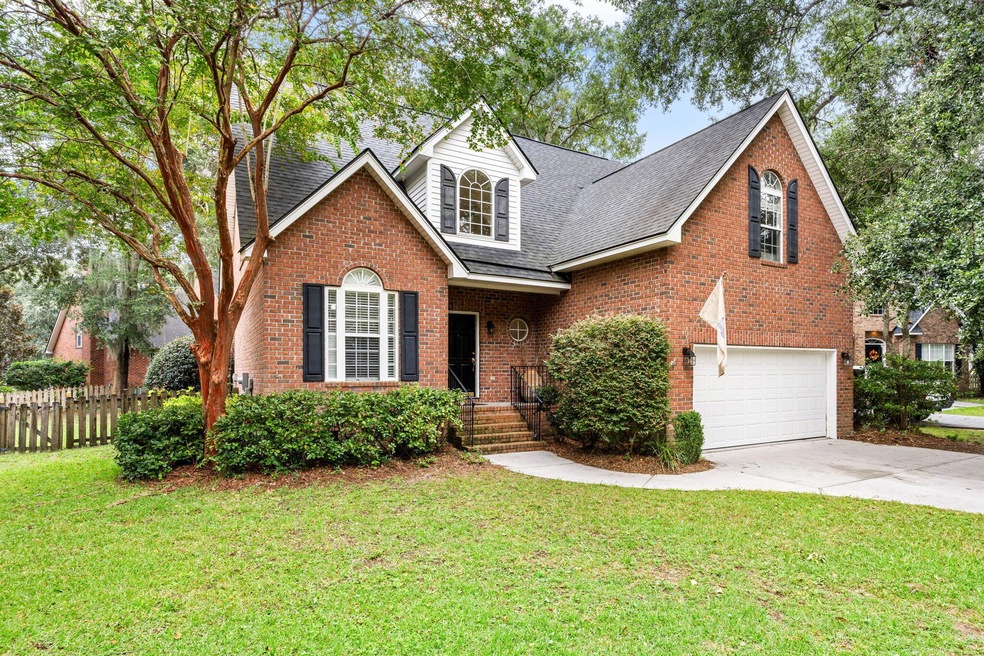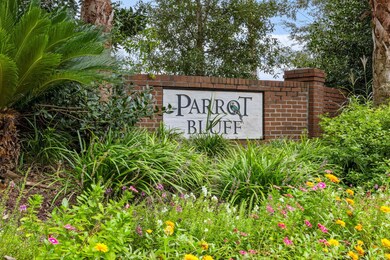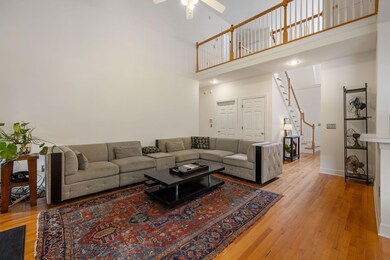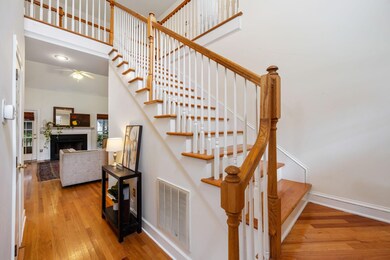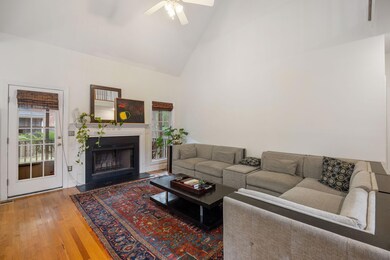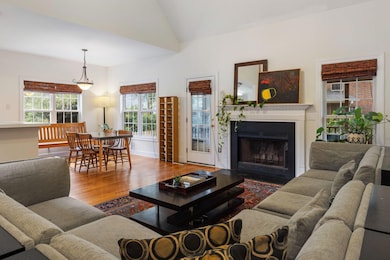
883 Treasury Bend Dr Charleston, SC 29412
James Island NeighborhoodEstimated Value: $696,000 - $935,000
Highlights
- Finished Room Over Garage
- Traditional Architecture
- High Ceiling
- Stiles Point Elementary School Rated A
- Wood Flooring
- Home Office
About This Home
As of March 2024Welcome home to Parrot Bluff, one of James Island's most centrally located and sought after neighborhoods. With established landscaping, brick exteriors, and sidewalks, this neighborhood feels warm and welcoming. 883 is tucked away on a quiet cul-de-sac, close to the front of the neighborhood but off the main street.Enter the home to an open concept space with extra tall ceilings. This room includes a spacious living area, eating area and the kitchen. Notice the neutral paint, real wood floors, and fireplace. The kitchen is waiting for your personal touches. The current design is functional with plenty of cabinet and counter space.Off this space you will also find the master bedroom. Wonderful for one floor living! This is a spacious room with all the proper amenitiesincluding an ensuite bath and walk-in closet. On this floor you will also find a powder room, the separate dining room (currently used as an office) and the laundry area leading to the 2-car garage.
Travel the staircase up to the landing area which overlooks the main room on the first floor. On this floor you will find 3 additional bedrooms or 2 additional bedrooms and another living area plus a full bath. The rooms are spacious allowing for many options and functionalities. Storage is ample including a large hall linen closet and two long eaves with storage space running along the FROG.
Enjoy the outdoors in the screened in porch or the backyard which is enclosed by a wooden fence. Or enjoy the community with an easy walk or bike ride to James Island Charter High School, James Island Youth Soccer Club, Coastal Snack Bar or the local tennis courts. And James Island Yacht Club is close by too! Currently in X zone for flood insurance - no flood insurance required.
Last Agent to Sell the Property
The Pulse Charleston License #101150 Listed on: 10/20/2023
Home Details
Home Type
- Single Family
Est. Annual Taxes
- $2,370
Year Built
- Built in 2000
Lot Details
- 0.25 Acre Lot
- Cul-De-Sac
- Wood Fence
Parking
- 2 Car Garage
- Finished Room Over Garage
Home Design
- Traditional Architecture
- Brick Exterior Construction
- Architectural Shingle Roof
Interior Spaces
- 2,324 Sq Ft Home
- 2-Story Property
- Smooth Ceilings
- High Ceiling
- Ceiling Fan
- Wood Burning Fireplace
- Family Room with Fireplace
- Formal Dining Room
- Home Office
- Crawl Space
- Laundry Room
Flooring
- Wood
- Ceramic Tile
Bedrooms and Bathrooms
- 4 Bedrooms
- Garden Bath
Outdoor Features
- Screened Patio
Schools
- Stiles Point Elementary School
- Camp Road Middle School
- James Island Charter High School
Utilities
- Central Air
- Heat Pump System
Community Details
- Parrot Bluff Subdivision
Ownership History
Purchase Details
Home Financials for this Owner
Home Financials are based on the most recent Mortgage that was taken out on this home.Purchase Details
Home Financials for this Owner
Home Financials are based on the most recent Mortgage that was taken out on this home.Purchase Details
Purchase Details
Similar Homes in the area
Home Values in the Area
Average Home Value in this Area
Purchase History
| Date | Buyer | Sale Price | Title Company |
|---|---|---|---|
| Fowler Joshua L | $704,000 | None Listed On Document | |
| Schiffman Noah I | $180,000 | -- | |
| Schiffman Harvey R | $304,000 | -- | |
| Rodgers John R | $262,000 | -- |
Mortgage History
| Date | Status | Borrower | Loan Amount |
|---|---|---|---|
| Open | Fowler Joshua L | $668,800 | |
| Previous Owner | Schiffman Noah I | $446,000 | |
| Previous Owner | Schiffman Noah I | $180,000 | |
| Previous Owner | Schiffman Harvey R | $100,000 |
Property History
| Date | Event | Price | Change | Sq Ft Price |
|---|---|---|---|---|
| 03/14/2024 03/14/24 | Sold | $704,000 | -6.1% | $303 / Sq Ft |
| 12/31/2023 12/31/23 | Price Changed | $750,000 | -6.2% | $323 / Sq Ft |
| 10/20/2023 10/20/23 | For Sale | $799,900 | -- | $344 / Sq Ft |
Tax History Compared to Growth
Tax History
| Year | Tax Paid | Tax Assessment Tax Assessment Total Assessment is a certain percentage of the fair market value that is determined by local assessors to be the total taxable value of land and additions on the property. | Land | Improvement |
|---|---|---|---|---|
| 2023 | $2,370 | $17,990 | $0 | $0 |
| 2022 | $2,207 | $17,990 | $0 | $0 |
| 2021 | $7,137 | $26,990 | $0 | $0 |
| 2020 | $7,085 | $26,990 | $0 | $0 |
| 2019 | $6,471 | $23,460 | $0 | $0 |
| 2017 | $6,181 | $23,460 | $0 | $0 |
| 2016 | $5,980 | $23,460 | $0 | $0 |
| 2015 | $5,708 | $23,460 | $0 | $0 |
| 2014 | $5,120 | $0 | $0 | $0 |
| 2011 | -- | $0 | $0 | $0 |
Agents Affiliated with this Home
-
Katie Mccabe
K
Seller's Agent in 2024
Katie Mccabe
The Pulse Charleston
(443) 562-4281
17 in this area
54 Total Sales
Map
Source: CHS Regional MLS
MLS Number: 23024046
APN: 454-11-00-122
- 843 Parrot Creek Way
- 802 Robert e Lee Blvd
- 667 Shortwood St
- 881 Evans Rd
- 562 Fort Johnson Rd
- 841 Fred St
- 762 Swanson Ave
- 614 Beauregard St
- 803 Burnett Dr
- 0 Fort Johnson Rd Unit 25005735
- 683 Edmonds Dr
- 679 Edmonds Dr
- 676 Sterling Dr
- 620 Clearview Dr
- 734 Waterloo St
- 930 Stiles Dr
- 634 Lynne Ave
- 902 Mikell Dr
- 1032 Windward Rd
- 679 Clearview Dr
- 883 Treasury Bend Dr
- 881 Treasury Bend Dr
- 885 Treasury Bend Dr
- 708 Walkers Landing Rd
- 704 Walkers Landing Rd
- 891 Treasury Bend Dr
- 712 Walkers Landing Rd
- 871 Treasury Bend Dr
- 724 Walkers Landing Rd
- 728 Walkers Landing Rd
- 720 Walkers Landing Rd
- 702 Walkers Landing Rd
- 732 Walkers Landing Rd
- 859 Treasury Bend Dr
- 886 Treasury Bend Dr
- 890 Treasury Bend Dr
- 882 Treasury Bend Dr
- 874 Treasury Bend Dr
- 894 Treasury Bend Dr
- 800 Treasury Bend Dr
