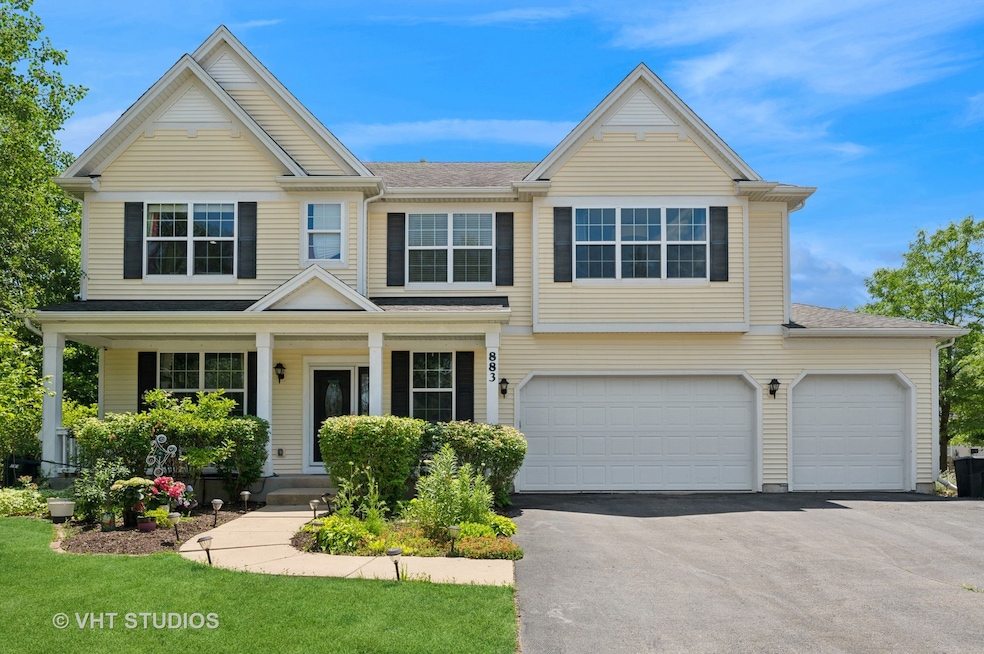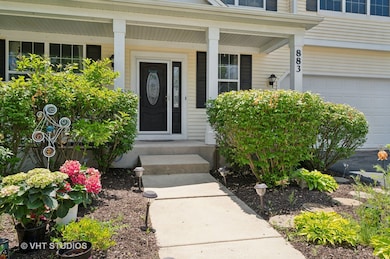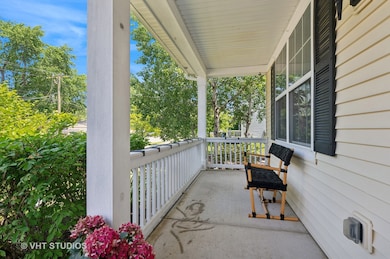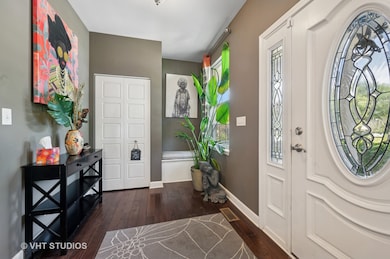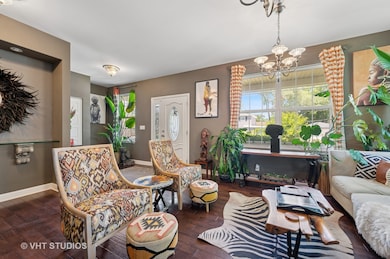
883 W Courtland St Mundelein, IL 60060
Estimated payment $4,738/month
Highlights
- Hot Property
- Colonial Architecture
- Community Lake
- Mundelein Cons High School Rated A
- Landscaped Professionally
- Recreation Room
About This Home
Honey, stop the car! This grand 4-Bedroom, 3.1 Bath former model-home is a true showstopper, sitting on an oversized corner lot surrounded by lush landscaping enhancing the inviting front porch where you can enjoy your morning coffee. Spanning an impressive 4,789 sq ft, this fully upgraded entertainer's dream home boasts a fantastic floor plan designed for modern living, featuring style and finishes that are simply unmatched. As you enter, the inviting Foyer welcomes you into a light-filled Dining Room (currently used as a Sitting Room) and seamlessly connects to a nicely appointed Chef's Kitchen featuring granite counters, island, breakfast bar, stainless steel appliances, and walk-in pantry. The cozy Great Room with gas Fireplace creates a warm atmosphere for family gatherings. Step outside the sliding doors off the additional Dining area to discover a beautiful patio in the rear, perfect for enjoying outdoor living. Completing the first level is a Powder Room, Mud Room and home Office with built-ins and desk, with a separate entrance, perfect for work-from home. The 2nd floor hosts 4 large Bedrooms, Laundry Room w/ sink & cabinets, and boasts an amazing and dramatic loft/Family Room that is the highlight. The Primary Suite features a lofted architectural ceiling, a huge walk-in closet, and a luxurious ensuite Bath, complete with a separate toilet, shower, soaking tub, and second spacious walk-in closet. The expansive partially-finished Basement with 9 ft ceilings is ideal for entertaining, and it comes complete with a full Bath for added convenience. Plus, there's an abundance of storage. Quality finishes throughout w/ gleaming hardwood scraped floors, 6 panel doors, millwork, built-in bench, glass console, recessed lights throughout and amazing 3 Car Garage with room for a workshop/hobbyist. Conveniently located to schools, shopping, restaurants and transportation. Don't miss the opportunity to call this exceptional home your own!
Home Details
Home Type
- Single Family
Est. Annual Taxes
- $14,319
Year Built
- Built in 2011
Lot Details
- Lot Dimensions are 101x112x101x113
- Landscaped Professionally
- Corner Lot
- Paved or Partially Paved Lot
HOA Fees
- $16 Monthly HOA Fees
Parking
- 3 Car Garage
- Driveway
- Parking Included in Price
Home Design
- Colonial Architecture
- Brick Exterior Construction
- Asphalt Roof
- Concrete Perimeter Foundation
Interior Spaces
- 3,938 Sq Ft Home
- 2-Story Property
- Built-In Features
- Bar
- Gas Log Fireplace
- Mud Room
- Great Room with Fireplace
- Family Room
- Sitting Room
- Living Room
- Formal Dining Room
- Home Office
- Recreation Room
- Lower Floor Utility Room
- Storage Room
- Unfinished Attic
Kitchen
- Microwave
- Dishwasher
- Stainless Steel Appliances
- Disposal
Flooring
- Wood
- Carpet
Bedrooms and Bathrooms
- 4 Bedrooms
- 4 Potential Bedrooms
- Walk-In Closet
- Dual Sinks
- Whirlpool Bathtub
- Separate Shower
Laundry
- Laundry Room
- Dryer
- Washer
- Sink Near Laundry
Basement
- Basement Fills Entire Space Under The House
- Sump Pump
- Finished Basement Bathroom
Outdoor Features
- Patio
- Porch
Schools
- Mechanics Grove Elementary Schoo
- Carl Sandburg Middle School
- Mundelein Cons High School
Utilities
- Forced Air Heating and Cooling System
- Heating System Uses Natural Gas
- 200+ Amp Service
Community Details
- Manager Association, Phone Number (815) 578-4305
- Tall Grass Ridge Subdivision, Dirksen Floorplan
- Property managed by American Community Management
- Community Lake
Listing and Financial Details
- Homeowner Tax Exemptions
Map
Home Values in the Area
Average Home Value in this Area
Tax History
| Year | Tax Paid | Tax Assessment Tax Assessment Total Assessment is a certain percentage of the fair market value that is determined by local assessors to be the total taxable value of land and additions on the property. | Land | Improvement |
|---|---|---|---|---|
| 2024 | $14,319 | $159,374 | $31,593 | $127,781 |
| 2023 | $14,527 | $142,832 | $28,947 | $113,885 |
| 2022 | $14,527 | $141,039 | $29,746 | $111,293 |
| 2021 | $13,906 | $136,099 | $28,704 | $107,395 |
| 2020 | $13,689 | $132,353 | $27,914 | $104,439 |
| 2019 | $13,256 | $128,001 | $26,996 | $101,005 |
| 2018 | $14,248 | $136,914 | $28,264 | $108,650 |
| 2017 | $14,074 | $132,604 | $27,374 | $105,230 |
| 2016 | $13,732 | $125,942 | $25,999 | $99,943 |
| 2015 | $13,417 | $118,067 | $24,373 | $93,694 |
| 2014 | $13,159 | $117,967 | $24,158 | $93,809 |
| 2012 | $2,706 | $119,014 | $24,372 | $94,642 |
Property History
| Date | Event | Price | Change | Sq Ft Price |
|---|---|---|---|---|
| 07/10/2025 07/10/25 | For Sale | $639,000 | +60.2% | $162 / Sq Ft |
| 08/07/2020 08/07/20 | Sold | $399,000 | -2.7% | $119 / Sq Ft |
| 06/24/2020 06/24/20 | Pending | -- | -- | -- |
| 06/16/2020 06/16/20 | Price Changed | $409,990 | -2.4% | $122 / Sq Ft |
| 06/02/2020 06/02/20 | For Sale | $420,000 | -- | $125 / Sq Ft |
Purchase History
| Date | Type | Sale Price | Title Company |
|---|---|---|---|
| Warranty Deed | $399,000 | Chicago Title | |
| Warranty Deed | $415,000 | Multiple | |
| Special Warranty Deed | $1,400,000 | Ct | |
| Special Warranty Deed | $1,665,000 | None Available |
Mortgage History
| Date | Status | Loan Amount | Loan Type |
|---|---|---|---|
| Open | $319,200 | New Conventional | |
| Previous Owner | $332,000 | New Conventional | |
| Previous Owner | $0 | Commercial |
About the Listing Agent

I'm an expert Real Estate agent with Baird & Warner in Glenview, Suburbs and Chicago area, providing home-buyers and sellers with professional, responsive and attentive real estate services. Want an agent who'll really listens to what you want in a home? Need an agent who knows how to effectively market your home so it sells? Give me a call! I'm eager to help and would love to talk to you.
Rose's Other Listings
Source: Midwest Real Estate Data (MRED)
MLS Number: 12402397
APN: 10-25-316-001
- 1329 W Courtland St
- 1205 Regent Dr
- 1193 Regent Dr
- 94 Gala Dr
- 158 N Pershing Ave
- 130 Gala Dr
- 1406 Trescott St
- 267 N Idlewild Ave
- 326 W Hawthorne Blvd
- 19925 W Il Route 60
- 221 W Courtland St
- 26980 N Pierre Dr
- 80 Wilton Ln
- 72 Wilton Ln
- 1313 Edington Ln
- 1300 Edington Ln
- 413 Northshore Dr
- 228 Dunton Ct
- 1593 Surridge Ct
- 114 W Hawthorne Blvd
- 163 N California Ave
- 242 Stafford Dr
- 264 N Southport Rd
- 547 N Ridgemoor Ave
- 519 Woodcrest Dr Unit 519B
- 250 Plaza Cir
- 17 E Park St Unit 1
- 728 Diamond Lake Rd Unit 412
- 728 Diamond Lake Rd Unit 310
- 728 Diamond Lake Rd Unit 201
- 755 Diamond Lake Rd Unit 303
- 538 Morris Ave
- 200-250 Anthony Ave
- 916 Granville Ave
- 255-403 Hickory St
- 250 Anthony Ave Unit 2080
- 621 Diamond Pointe Dr Unit 21
- 50-60 N Shaddle Ave
- 26235 N Acorn Ln
- 115 Elm Ave
