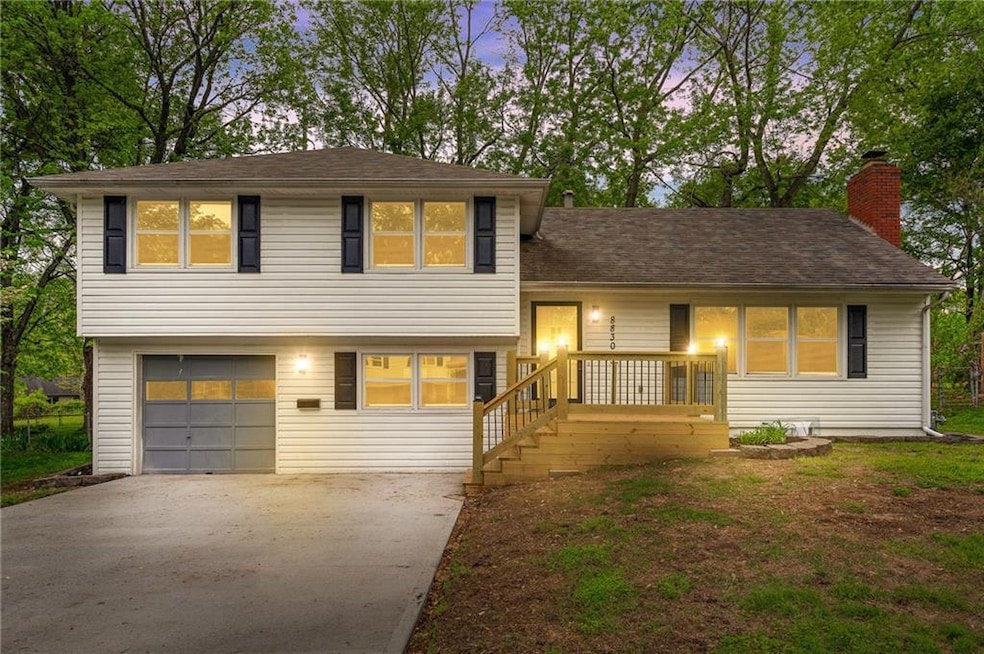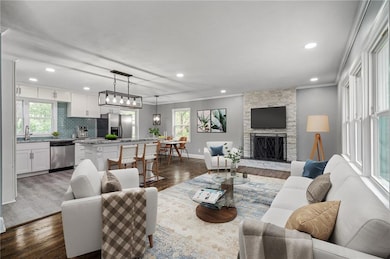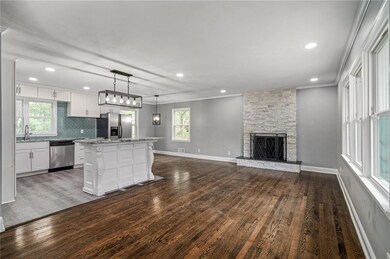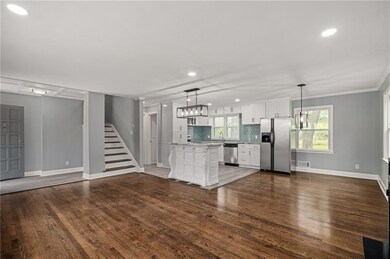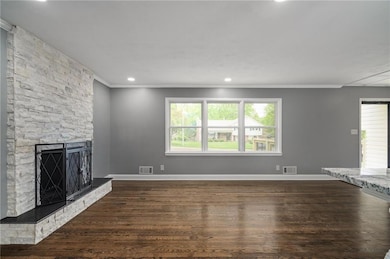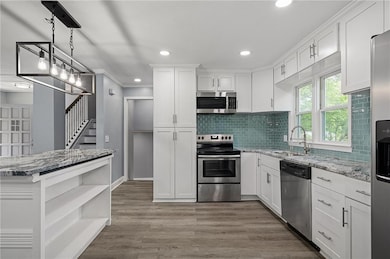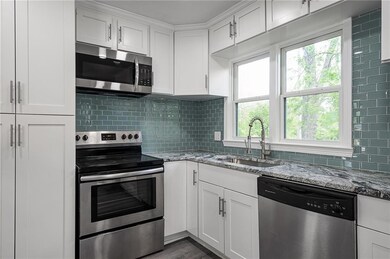
8830 Newton St Overland Park, KS 66212
Glenwood Business District NeighborhoodHighlights
- Recreation Room
- Traditional Architecture
- 1 Car Attached Garage
- Shawnee Mission West High School Rated A-
- No HOA
- Living Room
About This Home
As of July 2025Welcome home! This fully renovated side-to-side split has been completely updated and is an absolute gem offering everything you've been looking for — and so many things you didn’t even know you needed! The moment you walk in, prepare to fall in love with the open floor plan creating a seamless blend between your living room, formal dining, and chef’s dream kitchen. The kitchen has been beautifully updated with granite countertops, a modern subway tile backsplash, a spacious center island, and all-new cabinetry and appliances. The focal point of the main area is the stunning stone fireplace and gorgeous hardwood floors.
Upstairs you'll find all the bedrooms, boasting three spacious bedrooms and two completely renovated bathrooms — offering perfect functionality for a family. Making your way to the garage level, you have a full additional tiled basement area that could act as a flex space, second family room, home office, and more. The property continues one further level to a giant unfinished area for future added square footage or storage.
Situated in the heart of Overland Park, this home places you just minutes from highly-rated Shawnee Mission schools, including Shawnee Mission West High School. You’ll love being close to beautiful parks like Sapling Grove Park and Strang Park, perfect for outdoor fun, as well as easy access to Oak Park Mall, shopping centers, and a variety of dining options. Quick access to major highways makes commuting a breeze, while nearby local favorites, grocery stores, and entertainment spots make day-to-day living incredibly convenient.
Don't walk, run to get into this incredible home!
Last Agent to Sell the Property
Chartwell Realty LLC Brokerage Phone: 816-699-1713 License #2015010286 Listed on: 04/30/2025

Home Details
Home Type
- Single Family
Est. Annual Taxes
- $3,153
Year Built
- Built in 1958
Lot Details
- 10,676 Sq Ft Lot
- Aluminum or Metal Fence
Parking
- 1 Car Attached Garage
- Front Facing Garage
Home Design
- Traditional Architecture
- Split Level Home
- Composition Roof
Interior Spaces
- Gas Fireplace
- Living Room
- Combination Kitchen and Dining Room
- Recreation Room
- Tile Flooring
- Basement Fills Entire Space Under The House
Bedrooms and Bathrooms
- 3 Bedrooms
Schools
- Overland Park Elementary School
- Sm West High School
Utilities
- Forced Air Heating and Cooling System
Community Details
- No Home Owners Association
- Tomahawk Ridge Subdivision
Listing and Financial Details
- Assessor Parcel Number NP85200004-0016
- $0 special tax assessment
Ownership History
Purchase Details
Home Financials for this Owner
Home Financials are based on the most recent Mortgage that was taken out on this home.Similar Homes in Overland Park, KS
Home Values in the Area
Average Home Value in this Area
Purchase History
| Date | Type | Sale Price | Title Company |
|---|---|---|---|
| Warranty Deed | -- | Security 1St Title |
Mortgage History
| Date | Status | Loan Amount | Loan Type |
|---|---|---|---|
| Open | $262,800 | New Conventional | |
| Previous Owner | $150,488 | FHA | |
| Previous Owner | $123,680 | New Conventional |
Property History
| Date | Event | Price | Change | Sq Ft Price |
|---|---|---|---|---|
| 07/15/2025 07/15/25 | Sold | -- | -- | -- |
| 06/23/2025 06/23/25 | Pending | -- | -- | -- |
| 06/16/2025 06/16/25 | Price Changed | $385,000 | -2.5% | $234 / Sq Ft |
| 06/11/2025 06/11/25 | Price Changed | $395,000 | -1.3% | $240 / Sq Ft |
| 06/01/2025 06/01/25 | For Sale | $400,000 | 0.0% | $243 / Sq Ft |
| 05/14/2025 05/14/25 | Pending | -- | -- | -- |
| 05/07/2025 05/07/25 | For Sale | $400,000 | 0.0% | $243 / Sq Ft |
| 05/05/2025 05/05/25 | Pending | -- | -- | -- |
| 05/02/2025 05/02/25 | For Sale | $400,000 | -- | $243 / Sq Ft |
| 10/21/2024 10/21/24 | Sold | -- | -- | -- |
| 09/23/2024 09/23/24 | Pending | -- | -- | -- |
Tax History Compared to Growth
Tax History
| Year | Tax Paid | Tax Assessment Tax Assessment Total Assessment is a certain percentage of the fair market value that is determined by local assessors to be the total taxable value of land and additions on the property. | Land | Improvement |
|---|---|---|---|---|
| 2024 | $3,153 | $32,970 | $6,694 | $26,276 |
| 2023 | $3,101 | $31,797 | $6,694 | $25,103 |
| 2022 | $2,858 | $29,532 | $6,694 | $22,838 |
| 2021 | $2,564 | $25,127 | $5,574 | $19,553 |
| 2020 | $2,477 | $24,311 | $4,644 | $19,667 |
| 2019 | $2,226 | $21,884 | $3,713 | $18,171 |
| 2018 | $2,052 | $20,090 | $3,713 | $16,377 |
| 2017 | $1,899 | $18,308 | $3,713 | $14,595 |
| 2016 | $1,796 | $17,043 | $3,713 | $13,330 |
| 2015 | $1,719 | $16,663 | $3,713 | $12,950 |
| 2013 | -- | $16,284 | $3,713 | $12,571 |
Agents Affiliated with this Home
-
Trevor Lorance

Seller's Agent in 2025
Trevor Lorance
Chartwell Realty LLC
(816) 699-1713
1 in this area
179 Total Sales
-
C Lorance Team
C
Seller Co-Listing Agent in 2025
C Lorance Team
Chartwell Realty LLC
(816) 877-8700
1 in this area
204 Total Sales
-
Jack Goodwin
J
Buyer's Agent in 2025
Jack Goodwin
Keller Williams Realty Partners Inc.
(913) 271-4363
1 in this area
25 Total Sales
-
Scott Harvey

Seller's Agent in 2024
Scott Harvey
S Harvey Real Estate Services
(816) 805-4204
1 in this area
164 Total Sales
Map
Source: Heartland MLS
MLS Number: 2544842
APN: NP85200004-0016
- 8813 Riley St
- 8826 Marty St
- 9000 Hardy St
- 8710 Craig Dr
- 8201 W 89th St
- 8645 Lowell Ave
- 8625 Lowell Ave
- 7923 W 92nd St
- 8700 Metcalf Ave Unit 201
- 9130 Craig St
- 8822 Hadley St
- 9210 Robinson St
- 8217 W 91st Terrace
- 8618 Travis St
- 8401 W 91st Terrace
- 8715 Mackey St
- 8608 W 90th Terrace
- 8617 W 92nd St
- 6725 W 85th Terrace
- 8612 Riggs St
