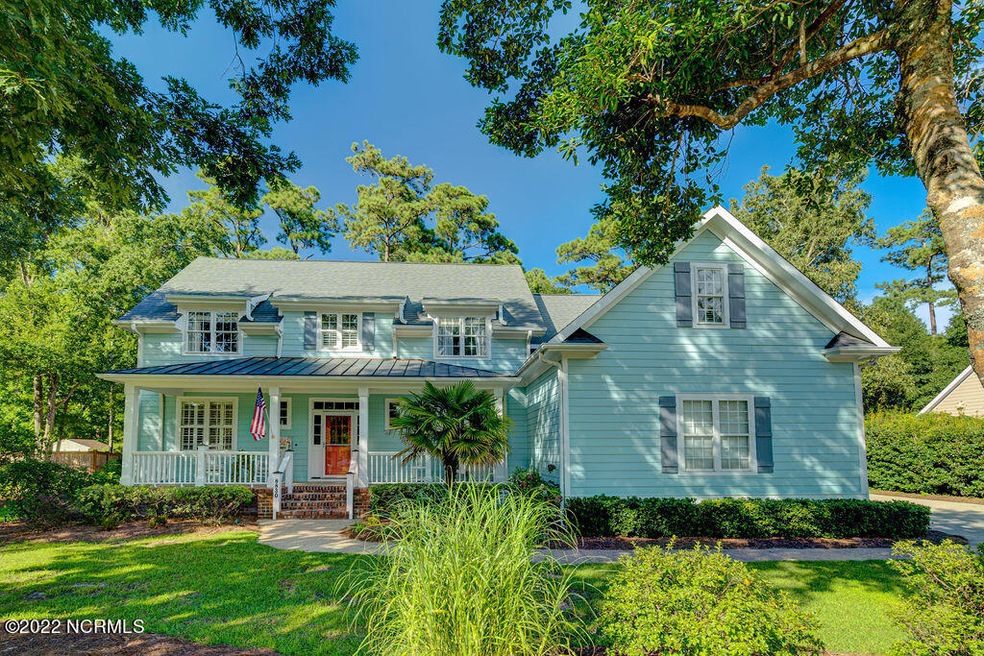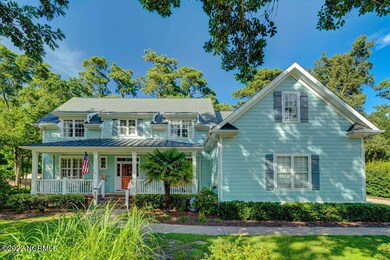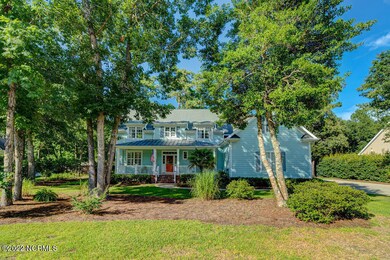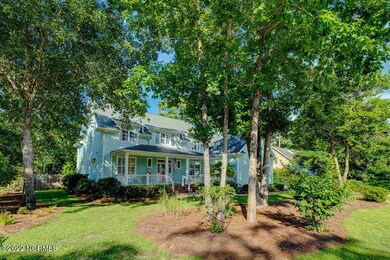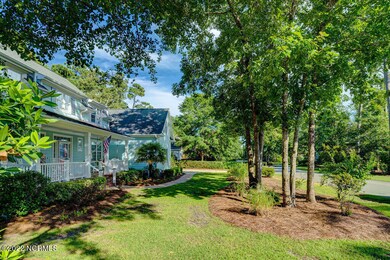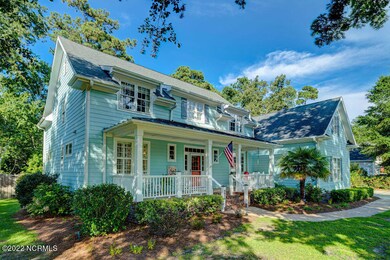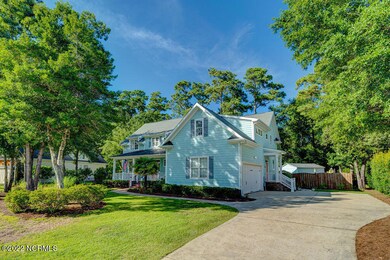
8830 Tilbury Dr Unit 130R3 Wilmington, NC 28411
Estimated Value: $794,452 - $863,000
Highlights
- Clubhouse
- Deck
- Community Pool
- Porters Neck Elementary School Rated A-
- Main Floor Primary Bedroom
- Tennis Courts
About This Home
As of October 2022Welcome home to the coveted community of Sagewood! Enjoy plenty of luxury living space in this Custom built 4 bedroom, 3 and a half bath home! As you enter from the large covered front porch you will see an inviting dining room and living room with a gas log fireplace. The kitchen offers abundant cabinet space, with granite countertops, large breakfast room, and a walk-in pantry. The master bedroom is on the primary level and the master bathroom offers a double vanity, and jacuzzi tub. The master bedroom also has a private door that enters and exits on to the screened rear porch. 3 bedrooms and 2 baths are upstairs with a media room (or den), large office space, and bonus room. This home offers a tankless water heater, 3 ton HVAC upstairs (new in 2019), and 3 ton HVAC downstairs (new in 2022). Irrigation system as well! Amenities include community pool, clubhouse, and tennis courts! Make this beautiful home and community the place you call home by scheduling your showing today!
Last Agent to Sell the Property
Jennifer Bullock Team
RE/MAX Executive Listed on: 08/19/2022
Home Details
Home Type
- Single Family
Est. Annual Taxes
- $2,804
Year Built
- Built in 2005
Lot Details
- 0.4 Acre Lot
- Lot Dimensions are 104x156x140x140
- Fenced Yard
- Wood Fence
- Sprinkler System
- Property is zoned R-15
HOA Fees
- $83 Monthly HOA Fees
Home Design
- Wood Frame Construction
- Shingle Roof
- Stick Built Home
- Composite Building Materials
Interior Spaces
- 3,760 Sq Ft Home
- 2-Story Property
- Ceiling Fan
- Gas Log Fireplace
- Formal Dining Room
- Crawl Space
- Fire and Smoke Detector
Bedrooms and Bathrooms
- 4 Bedrooms
- Primary Bedroom on Main
- Walk-In Closet
Parking
- 2 Car Attached Garage
- Driveway
Outdoor Features
- Deck
- Screened Patio
- Porch
Schools
- Porters Neck Elementary School
- Holly Shelter Middle School
- Laney High School
Utilities
- Forced Air Heating and Cooling System
- Propane
- Fuel Tank
Listing and Financial Details
- Assessor Parcel Number R02900-004-095-000
Community Details
Overview
- Plantation Landing Subdivision
Amenities
- Clubhouse
Recreation
- Tennis Courts
- Community Pool
Ownership History
Purchase Details
Home Financials for this Owner
Home Financials are based on the most recent Mortgage that was taken out on this home.Purchase Details
Home Financials for this Owner
Home Financials are based on the most recent Mortgage that was taken out on this home.Purchase Details
Home Financials for this Owner
Home Financials are based on the most recent Mortgage that was taken out on this home.Purchase Details
Home Financials for this Owner
Home Financials are based on the most recent Mortgage that was taken out on this home.Purchase Details
Similar Homes in Wilmington, NC
Home Values in the Area
Average Home Value in this Area
Purchase History
| Date | Buyer | Sale Price | Title Company |
|---|---|---|---|
| Sweeter John Francis | $735,000 | -- | |
| Cauley Christopher R | $399,000 | None Available | |
| Darrow Dr Mark D | $510,000 | None Available | |
| Five Points Development Llc | $77,500 | None Available | |
| Ssp Investments Inc | $3,500 | -- |
Mortgage History
| Date | Status | Borrower | Loan Amount |
|---|---|---|---|
| Open | Sweeter John Francis | $445,000 | |
| Previous Owner | Cauley Christopher R | $315,000 | |
| Previous Owner | Cauley Christopher R | $379,050 | |
| Previous Owner | Darrow Dr Mark D | $400,000 | |
| Previous Owner | Five Points Development Llc | $2,000,000 |
Property History
| Date | Event | Price | Change | Sq Ft Price |
|---|---|---|---|---|
| 10/04/2022 10/04/22 | Sold | $735,000 | +1.4% | $195 / Sq Ft |
| 08/24/2022 08/24/22 | Pending | -- | -- | -- |
| 08/19/2022 08/19/22 | For Sale | $724,900 | +81.7% | $193 / Sq Ft |
| 11/07/2012 11/07/12 | Sold | $399,000 | -11.3% | $106 / Sq Ft |
| 10/29/2012 10/29/12 | Pending | -- | -- | -- |
| 07/28/2012 07/28/12 | For Sale | $450,000 | -- | $120 / Sq Ft |
Tax History Compared to Growth
Tax History
| Year | Tax Paid | Tax Assessment Tax Assessment Total Assessment is a certain percentage of the fair market value that is determined by local assessors to be the total taxable value of land and additions on the property. | Land | Improvement |
|---|---|---|---|---|
| 2023 | $2,828 | $531,600 | $110,000 | $421,600 |
| 2022 | $2,851 | $531,600 | $110,000 | $421,600 |
| 2021 | $2,919 | $531,600 | $110,000 | $421,600 |
| 2020 | $2,730 | $431,600 | $89,300 | $342,300 |
| 2019 | $2,730 | $431,600 | $89,300 | $342,300 |
| 2018 | $2,730 | $431,600 | $89,300 | $342,300 |
| 2017 | $2,795 | $431,600 | $89,300 | $342,300 |
| 2016 | $2,945 | $424,900 | $78,800 | $346,100 |
| 2015 | $2,736 | $424,900 | $78,800 | $346,100 |
| 2014 | $2,690 | $424,900 | $78,800 | $346,100 |
Agents Affiliated with this Home
-
J
Seller's Agent in 2022
Jennifer Bullock Team
RE/MAX
-
Jennifer Ford

Buyer's Agent in 2022
Jennifer Ford
RE/MAX
(910) 264-3838
2 in this area
76 Total Sales
-
M
Seller's Agent in 2012
Mike Malina
Keller Williams Innovate-Wilmington
-
B
Seller Co-Listing Agent in 2012
Becky Brown
Keller Williams Innovate-Wilmington
-
J
Buyer's Agent in 2012
Jamal Ajani
Wilkinson & Associates
Map
Source: Hive MLS
MLS Number: 100345281
APN: R02900-004-095-000
- 216 Creekwood Rd
- 8909 New Forest Dr
- 302 Gaskins Ln
- 8908 Market St
- 116 White Stone Place
- 108 White Stone Place
- 314 Gaskins Ln
- 410 Sugar Cove Run
- 8941 Cobble Ridge Dr
- 438 Sugar Cove Run
- 1263 Pandion Dr
- 8948 Cobble Ridge Dr
- 1268 Pandion Dr
- 1279 Pandion Dr
- 508 Dressage Way
- 347 Victoria Charm Dr
- 8977 Cobble Ridge Dr
- 8808 Nadie Ln
- 822 Lambrook Dr
- 410 Sugar Cove
- 8830 Tilbury Dr Unit 130R3
- 8834 Tilbury Dr
- 8826 Tilbury Dr
- 8862 Brantwood Ct
- 8820 Tilbury Dr
- 8838 Tilbury Dr
- 8825 Tilbury Dr
- 238 Creekwood Rd
- 8816 Tilbury Dr
- 8821 Tilbury Dr
- 8842 Tilbury Dr
- 8841 Tilbury Dr
- 8854 Brantwood Ct
- 8863 Brantwood Ct
- 8817 Tilbury Dr Unit 148
- 8847 Tilbury Dr
- 8848 Tilbury Dr
- 8812 Tilbury Dr
- 8859 Brantwood Ct
- 8846 Brantwood Ct
