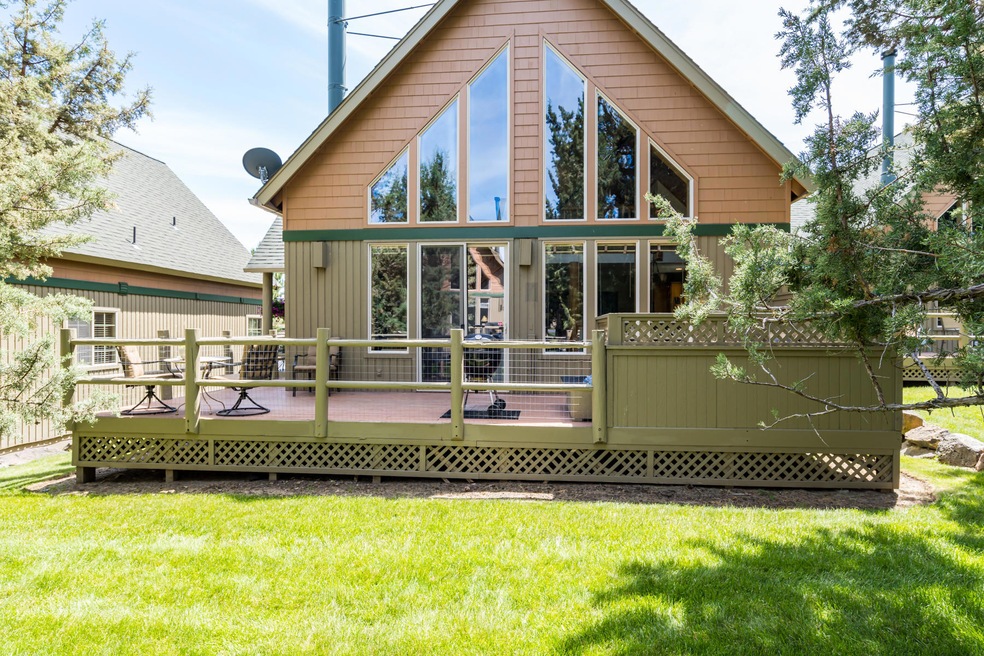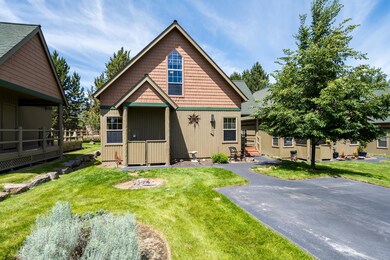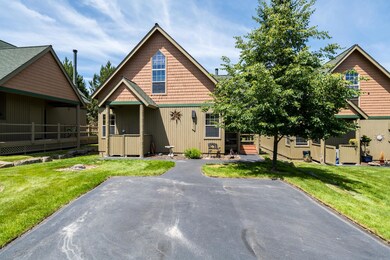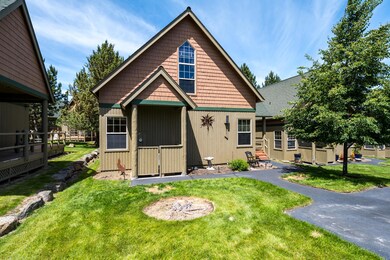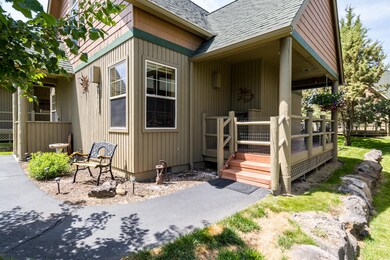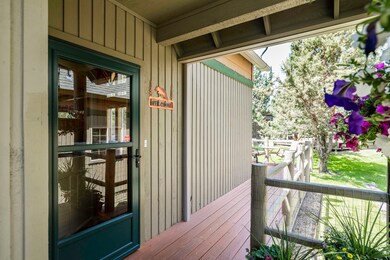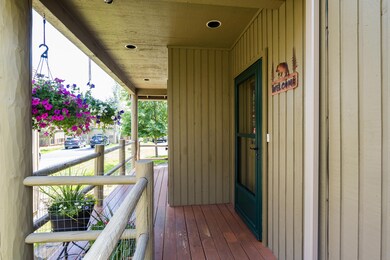
8831 Cliff Swallow Dr Redmond, OR 97756
Highlights
- Golf Course Community
- Open Floorplan
- Clubhouse
- Fitness Center
- Chalet
- Deck
About This Home
As of September 2021Retreat to this updated Chalet in high demand Eagle Crest! Updated throughout downstairs with all new stainless steel LG appliances in kitchen, beautiful new simulated wood floors and carpet downstairs, see attached list. New furnace and heat pump in 2017. Large deck set up for a hot tub. The HOA is in the process of replacing new Trek decking and railings (see example photos) in the upcoming months and are scheduled to paint the exterior once decks are complete. Upstairs is a loft for a home office or trundle beds for a vacation rental/income producing property. No vacation rental permits required. Eagle Crest is a destination resort boasting nonstop outdoor recreation for everyone! Miles of biking and hiking trails, pools, water part, 3 golf courses, restaurants and 350 days of sun! Seller cannot close prior to September 6, 2021 for tax purposes.
Last Agent to Sell the Property
Julie Olsen
RE/MAX Key Properties License #890300033 Listed on: 07/08/2021
Last Buyer's Agent
Kerry Knouse
Bend Premier Real Estate LLC License #201206633

Home Details
Home Type
- Single Family
Est. Annual Taxes
- $3,060
Year Built
- Built in 2000
Lot Details
- 2,178 Sq Ft Lot
- Landscaped
- Level Lot
- Front and Back Yard Sprinklers
- Property is zoned EFUSC, EFUSC
HOA Fees
- $421 Monthly HOA Fees
Parking
- No Garage
Home Design
- Chalet
- Stem Wall Foundation
- Frame Construction
- Composition Roof
Interior Spaces
- 1,334 Sq Ft Home
- 2-Story Property
- Open Floorplan
- Built-In Features
- Vaulted Ceiling
- Ceiling Fan
- Wood Burning Fireplace
- Double Pane Windows
- Vinyl Clad Windows
- Great Room
- Living Room
- Dining Room
- Loft
- Engineered Wood Flooring
Kitchen
- Eat-In Kitchen
- Breakfast Bar
- <<OvenToken>>
- Range<<rangeHoodToken>>
- <<microwave>>
- Dishwasher
- Disposal
Bedrooms and Bathrooms
- 3 Bedrooms
- Linen Closet
- Walk-In Closet
- 2 Full Bathrooms
- <<bathWSpaHydroMassageTubToken>>
- <<tubWithShowerToken>>
Laundry
- Laundry Room
- Dryer
- Washer
Home Security
- Security System Owned
- Carbon Monoxide Detectors
- Fire and Smoke Detector
Outdoor Features
- Deck
Schools
- Tumalo Community Elementary School
- Obsidian Middle School
- Ridgeview High School
Utilities
- Cooling Available
- Heating System Uses Wood
- Heat Pump System
- Wall Furnace
- Water Heater
Listing and Financial Details
- Exclusions: All of owners personal property and furnishings.
- Short Term Rentals Allowed
- Tax Lot 69
- Assessor Parcel Number 195945
Community Details
Overview
- Eagle Crest Subdivision
- The community has rules related to covenants, conditions, and restrictions, covenants
- Property is near a preserve or public land
Amenities
- Clubhouse
Recreation
- Golf Course Community
- Tennis Courts
- Pickleball Courts
- Sport Court
- Community Playground
- Fitness Center
- Community Pool
- Park
- Trails
Ownership History
Purchase Details
Home Financials for this Owner
Home Financials are based on the most recent Mortgage that was taken out on this home.Purchase Details
Home Financials for this Owner
Home Financials are based on the most recent Mortgage that was taken out on this home.Purchase Details
Home Financials for this Owner
Home Financials are based on the most recent Mortgage that was taken out on this home.Similar Homes in Redmond, OR
Home Values in the Area
Average Home Value in this Area
Purchase History
| Date | Type | Sale Price | Title Company |
|---|---|---|---|
| Warranty Deed | $435,000 | First American Title | |
| Warranty Deed | $268,000 | Amerititle | |
| Warranty Deed | $210,900 | First American Title |
Mortgage History
| Date | Status | Loan Amount | Loan Type |
|---|---|---|---|
| Previous Owner | $213,000 | New Conventional |
Property History
| Date | Event | Price | Change | Sq Ft Price |
|---|---|---|---|---|
| 05/03/2025 05/03/25 | For Sale | $495,000 | +13.8% | $371 / Sq Ft |
| 09/07/2021 09/07/21 | Sold | $435,000 | -3.3% | $326 / Sq Ft |
| 07/16/2021 07/16/21 | Pending | -- | -- | -- |
| 07/08/2021 07/08/21 | For Sale | $450,000 | +67.9% | $337 / Sq Ft |
| 09/05/2019 09/05/19 | Sold | $268,000 | -6.0% | $201 / Sq Ft |
| 08/06/2019 08/06/19 | Pending | -- | -- | -- |
| 06/15/2019 06/15/19 | For Sale | $285,000 | +35.1% | $214 / Sq Ft |
| 08/01/2016 08/01/16 | Sold | $210,900 | 0.0% | $158 / Sq Ft |
| 07/06/2016 07/06/16 | Pending | -- | -- | -- |
| 04/27/2016 04/27/16 | For Sale | $210,900 | -- | $158 / Sq Ft |
Tax History Compared to Growth
Tax History
| Year | Tax Paid | Tax Assessment Tax Assessment Total Assessment is a certain percentage of the fair market value that is determined by local assessors to be the total taxable value of land and additions on the property. | Land | Improvement |
|---|---|---|---|---|
| 2024 | $3,790 | $227,610 | -- | -- |
| 2023 | $3,613 | $220,990 | $0 | $0 |
| 2022 | $3,217 | $208,320 | $0 | $0 |
| 2021 | $3,216 | $202,260 | $0 | $0 |
| 2020 | $3,060 | $202,260 | $0 | $0 |
| 2019 | $2,918 | $196,370 | $0 | $0 |
| 2018 | $2,848 | $190,660 | $0 | $0 |
| 2017 | $2,782 | $185,110 | $0 | $0 |
| 2016 | $2,674 | $179,720 | $0 | $0 |
| 2015 | $2,536 | $174,490 | $0 | $0 |
| 2014 | $2,361 | $161,900 | $0 | $0 |
Agents Affiliated with this Home
-
Robyn Fields
R
Seller's Agent in 2025
Robyn Fields
Eagle Crest Properties Inc
(971) 255-9866
259 in this area
281 Total Sales
-
Kimberly Pex
K
Seller Co-Listing Agent in 2025
Kimberly Pex
Eagle Crest Properties Inc
(541) 404-7352
6 in this area
7 Total Sales
-
J
Seller's Agent in 2021
Julie Olsen
RE/MAX
-
K
Buyer's Agent in 2021
Kerry Knouse
Bend Premier Real Estate LLC
-
D
Seller's Agent in 2019
David Shanks
Bend Dreams Realty LLC
-
Carla Powell

Buyer's Agent in 2019
Carla Powell
Powell Team Real Estate LLC
(541) 408-6333
15 in this area
120 Total Sales
Map
Source: Oregon Datashare
MLS Number: 220126709
APN: 195945
- 8811 Cliff Swallow Dr
- 1620 Cinnamon Teal Dr Unit 7
- 8825 SW Canyon Wren Ct
- 8855 SW Canyon Wren Ct
- 1612 Prairie Falcon Dr
- 1815 Cinnamon Teal Dr
- 8655 Red Wing Ln
- 1825 Cinnamon Teal Dr
- 8998 Cliff Swallow Dr
- 8665 Red Wing Ln
- 1540 Cinnamon Teal Dr Unit EC3I
- 1845 Cinnamon Teal Dr
- 8588 Red Wing Ln
- 8578 Red Wing Ln
- 8558 Red Wing Ln
- 8524 Forest Ridge Loop
- 8504 Forest Ridge Loop
- 2255 Crossbill Ct
- 1957 Turnstone Rd
- 2263 Dunlin Ct
