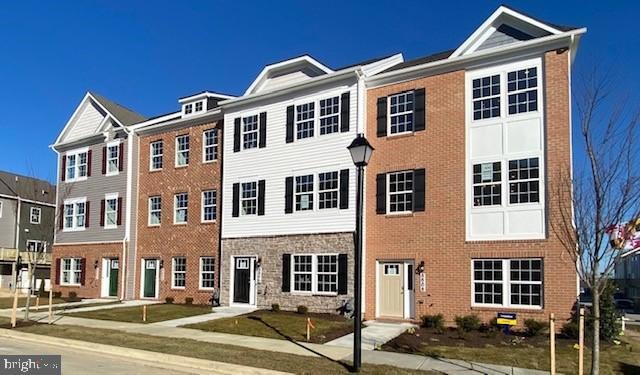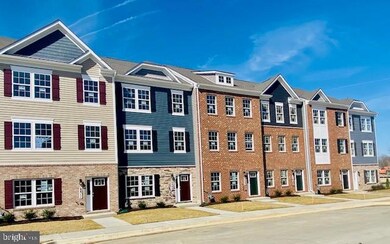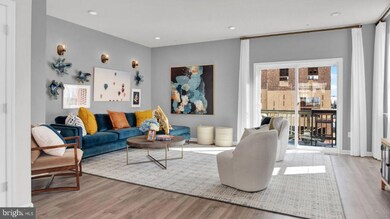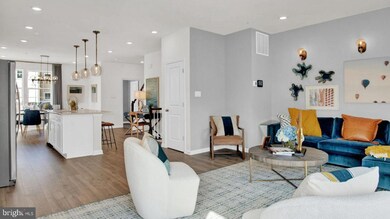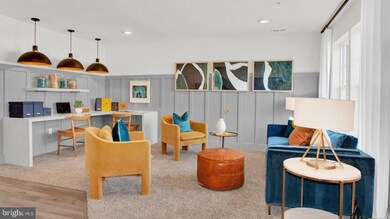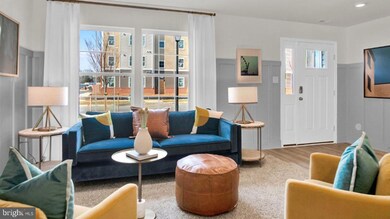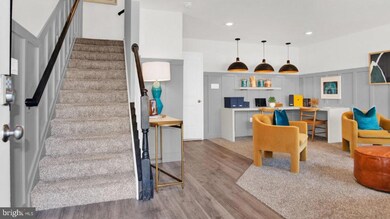
8831 Mimosa Ave Clinton, MD 20735
Highlights
- New Construction
- Recreation Room
- Traditional Architecture
- Deck
- Traditional Floor Plan
- Great Room
About This Home
As of May 2025This END unit town home located near green space is situated near privacy. This Columbus townhome offers1,962 square-foot, with 3 bedrooms, 2.5 bathroom, an 18x6 DECK INCLUDED and 2 car rear loading garage. This home is spacious and features an open living concept. The main level features a middle island kitchen with Stainless Steel Whirlpool kitchen appliances with 5-burner gas range, upgraded White Cabinets and Quartz counter tops. Hard surface flooring on whole main level. The third level has a gorgeous primary bed with a large walk-in closet and features a luxury owners shower with Quartz counter tops. Two secondary bedrooms, upper level laundry hook up, and hall bathroom with Quartz counter tops. There is plenty of space for entertaining family and friends in your finished lower level rec room. This home is also equipped with smart home technology. The package includes a keyless entry, Skybell (video doorbell), programmable thermostat to adjust your temperature from your smartphone and much more. Commuting and traveling is made easy with quick access to 1-495, Route 5 and to the Washington DC area.
Last Agent to Sell the Property
D R Horton Realty of Virginia LLC Listed on: 04/25/2024

Townhouse Details
Home Type
- Townhome
Est. Annual Taxes
- $6,166
Year Built
- Built in 2024 | New Construction
Lot Details
- 1,981 Sq Ft Lot
- Sprinkler System
- Property is in excellent condition
HOA Fees
- $100 Monthly HOA Fees
Parking
- 2 Car Attached Garage
- Rear-Facing Garage
Home Design
- Traditional Architecture
- Slab Foundation
- Shingle Roof
- Vinyl Siding
- Brick Front
Interior Spaces
- 1,962 Sq Ft Home
- Property has 3 Levels
- Traditional Floor Plan
- Ceiling height of 9 feet or more
- Recessed Lighting
- Insulated Windows
- Sliding Doors
- Entrance Foyer
- Great Room
- Combination Kitchen and Dining Room
- Recreation Room
- Laundry Room
- Finished Basement
Kitchen
- Gas Oven or Range
- Stove
- <<builtInMicrowave>>
- Ice Maker
- Dishwasher
- Stainless Steel Appliances
- Kitchen Island
- Upgraded Countertops
- Disposal
Flooring
- Carpet
- Vinyl
Bedrooms and Bathrooms
- 3 Bedrooms
- En-Suite Primary Bedroom
- Walk-In Closet
Home Security
Outdoor Features
- Deck
- Exterior Lighting
- Playground
Schools
- Francis T. Evans Elementary School
- Stephen Decatur Middle School
- Surrattsville High School
Utilities
- Central Heating and Cooling System
- 110 Volts
- Electric Water Heater
Listing and Financial Details
- Assessor Parcel Number 17095695952
Community Details
Overview
- Built by D.R. Horton homes
- Woodyard Subdivision, Columbus Floorplan
Pet Policy
- Pets Allowed
Security
- Carbon Monoxide Detectors
- Fire and Smoke Detector
- Fire Sprinkler System
Ownership History
Purchase Details
Home Financials for this Owner
Home Financials are based on the most recent Mortgage that was taken out on this home.Purchase Details
Similar Homes in Clinton, MD
Home Values in the Area
Average Home Value in this Area
Purchase History
| Date | Type | Sale Price | Title Company |
|---|---|---|---|
| Deed | $509,900 | Old Republic National Title In | |
| Special Warranty Deed | $1,716,210 | Residential Title |
Mortgage History
| Date | Status | Loan Amount | Loan Type |
|---|---|---|---|
| Open | $526,726 | VA |
Property History
| Date | Event | Price | Change | Sq Ft Price |
|---|---|---|---|---|
| 05/19/2025 05/19/25 | Sold | $509,900 | 0.0% | $260 / Sq Ft |
| 04/10/2025 04/10/25 | For Sale | $509,900 | +1.2% | $260 / Sq Ft |
| 07/26/2024 07/26/24 | Sold | $503,990 | 0.0% | $257 / Sq Ft |
| 06/09/2024 06/09/24 | Pending | -- | -- | -- |
| 04/30/2024 04/30/24 | Price Changed | $503,990 | +1.0% | $257 / Sq Ft |
| 04/25/2024 04/25/24 | For Sale | $498,990 | -- | $254 / Sq Ft |
Tax History Compared to Growth
Tax History
| Year | Tax Paid | Tax Assessment Tax Assessment Total Assessment is a certain percentage of the fair market value that is determined by local assessors to be the total taxable value of land and additions on the property. | Land | Improvement |
|---|---|---|---|---|
| 2024 | $6,166 | $16,200 | $16,200 | $0 |
| 2023 | $180 | $16,200 | $16,200 | $0 |
| 2022 | $261 | $16,200 | $16,200 | $0 |
Agents Affiliated with this Home
-
Demetrius Crawford

Seller's Agent in 2025
Demetrius Crawford
HomeSmart
(240) 355-5354
10 in this area
164 Total Sales
-
Dustin Prieto

Buyer's Agent in 2025
Dustin Prieto
Argent Realty LLC
(240) 672-3843
1 in this area
29 Total Sales
-
Kathleen Cassidy

Seller's Agent in 2024
Kathleen Cassidy
DRH Realty Capital, LLC.
(667) 500-2488
91 in this area
4,193 Total Sales
Map
Source: Bright MLS
MLS Number: MDPG2111062
APN: 09-5695952
- 9003 Woodyard Rd
- 6612 Bullrush Ct
- 8811 Crossbill Rd
- 6422 Horseshoe Rd
- 6206 Woodley Rd
- 8524 Schultz Rd
- 6111 Bradley Ln
- 9200 Pine View Ln
- 5916 Chris Mar Ave
- 6004 Butterfield Dr
- 6331 Manor Circle Dr
- 6601 Springbrook Ln
- 6005 Plata St
- 8910 Hardesty Dr
- 9502 Brandywine Rd
- 5920 Plata St
- F Gwynndale Dr
- 9664 Gwynndale Dr
- 9408 Gwynndale Dr
- 6009 Sellner Ln
